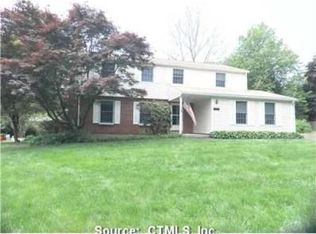Sold for $555,000
$555,000
302 Woodruff Road, Milford, CT 06461
3beds
2,302sqft
Single Family Residence
Built in 1963
0.43 Acres Lot
$592,300 Zestimate®
$241/sqft
$3,689 Estimated rent
Home value
$592,300
$563,000 - $622,000
$3,689/mo
Zestimate® history
Loading...
Owner options
Explore your selling options
What's special
Turn key is an understatement! Meticulously maintained and improved…This home has been thoroughly prepared for sale. Ranch with 3-bedrooms, 2.5 baths and over 2,300 sq ft of living space. Near 1/2 acre of meticulously landscaped and fenced-in yard. Hardwood floors extend throughout the main level. The living room features a fireplace with mantle, bay window and built in shelving. A large sunlit dining room with open floor plan extends into the kitchen. The updated kitchen features stainless steel appliances, granite countertops and a breakfast bar. Find a primary bedroom with walk-in closet and half bath. In Spring 2023, 1,080 sq ft of living space were added when the lower level was completely finished…everything in it is new including, walls, ceiling, floors, plumbing and gas lines. The lower-level full bath is stunning, spacious and bright. This enormous finished area has a family room, entertainment and kitchenette area. A 2-car garage provides easy access to the kitchen for groceries. Other improvements of the past 4 months include: Repainted interior -Freshly stained exterior cedar shingles -Restained deck -New dishwasher and new microwave -New Bilco/hatchway door. Additional improvements include: -New hot water heater -HVAC system serviced -SMART thermostats -200 amp electrical service. Located: 0.4 miles to Whole Foods, 1.2 miles to Trader Joes, Minutes to I95, Merritt Parkway, Downtown Milford, Beaches, Restaurants & Eisenhower Park. Showings begin Wednesday 11/8.
Zillow last checked: 8 hours ago
Listing updated: July 09, 2024 at 08:18pm
Listed by:
Peter J. Chapman 203-885-4115,
Coldwell Banker Realty 203-878-7424
Bought with:
Cathy McCarthy
Keller Williams Realty
Co-Buyer Agent: Kim Tromba
Keller Williams Realty
Source: Smart MLS,MLS#: 170605282
Facts & features
Interior
Bedrooms & bathrooms
- Bedrooms: 3
- Bathrooms: 3
- Full bathrooms: 2
- 1/2 bathrooms: 1
Primary bedroom
- Features: Half Bath, Walk-In Closet(s), Hardwood Floor
- Level: Main
Bedroom
- Features: Hardwood Floor
- Level: Main
Bedroom
- Features: Hardwood Floor
- Level: Main
Family room
- Features: Breakfast Bar, Quartz Counters, Wet Bar, Entertainment Center, Full Bath, Stall Shower
- Level: Lower
Kitchen
- Features: Breakfast Bar, Ceiling Fan(s), Sliders, Hardwood Floor, Tile Floor
- Level: Main
Living room
- Features: Bay/Bow Window, Built-in Features, Fireplace, Hardwood Floor
- Level: Main
Heating
- Forced Air, Zoned, Natural Gas
Cooling
- Ceiling Fan(s), Central Air, Zoned
Appliances
- Included: Gas Range, Microwave, Refrigerator, Dishwasher, Washer, Dryer, Water Heater, Gas Water Heater
- Laundry: Lower Level
Features
- Wired for Data, Smart Thermostat
- Doors: Storm Door(s)
- Windows: Thermopane Windows
- Basement: Full,Finished,Heated,Cooled,Liveable Space,Sump Pump
- Attic: Pull Down Stairs,Storage
- Number of fireplaces: 1
Interior area
- Total structure area: 2,302
- Total interior livable area: 2,302 sqft
- Finished area above ground: 1,222
- Finished area below ground: 1,080
Property
Parking
- Total spaces: 2
- Parking features: Attached, Garage Door Opener, Private, Paved, Asphalt
- Attached garage spaces: 2
- Has uncovered spaces: Yes
Features
- Patio & porch: Deck, Patio
- Exterior features: Rain Gutters, Lighting, Sidewalk
- Fencing: Full,Privacy,Wood
Lot
- Size: 0.43 Acres
- Features: Cleared, Level
Details
- Parcel number: 1218682
- Zoning: R18
- Other equipment: Humidistat
Construction
Type & style
- Home type: SingleFamily
- Architectural style: Ranch
- Property subtype: Single Family Residence
Materials
- Shake Siding, Cedar
- Foundation: Concrete Perimeter
- Roof: Asphalt
Condition
- New construction: No
- Year built: 1963
Utilities & green energy
- Sewer: Public Sewer
- Water: Public
Green energy
- Energy efficient items: Thermostat, Ridge Vents, Doors, Windows
Community & neighborhood
Community
- Community features: Golf, Library, Paddle Tennis, Park, Playground, Shopping/Mall, Stables/Riding, Tennis Court(s)
Location
- Region: Milford
Price history
| Date | Event | Price |
|---|---|---|
| 12/14/2023 | Sold | $555,000+11%$241/sqft |
Source: | ||
| 11/17/2023 | Pending sale | $500,000$217/sqft |
Source: | ||
| 11/8/2023 | Listed for sale | $500,000+61.8%$217/sqft |
Source: | ||
| 2/18/2010 | Sold | $309,000-7.7%$134/sqft |
Source: | ||
| 11/3/2009 | Listed for sale | $334,900+20.5%$145/sqft |
Source: NRT TriStates #N296212 Report a problem | ||
Public tax history
| Year | Property taxes | Tax assessment |
|---|---|---|
| 2025 | $7,581 +1.4% | $256,550 |
| 2024 | $7,476 +7.3% | $256,550 |
| 2023 | $6,970 +1.9% | $256,550 |
Find assessor info on the county website
Neighborhood: 06461
Nearby schools
GreatSchools rating
- 8/10Orange Avenue SchoolGrades: PK-5Distance: 1.3 mi
- 9/10Harborside Middle SchoolGrades: 6-8Distance: 2.4 mi
- 7/10Joseph A. Foran High SchoolGrades: 9-12Distance: 2.4 mi
Schools provided by the listing agent
- Elementary: Orange Avenue
- Middle: Harborside
- High: Joseph A. Foran
Source: Smart MLS. This data may not be complete. We recommend contacting the local school district to confirm school assignments for this home.
Get pre-qualified for a loan
At Zillow Home Loans, we can pre-qualify you in as little as 5 minutes with no impact to your credit score.An equal housing lender. NMLS #10287.
Sell with ease on Zillow
Get a Zillow Showcase℠ listing at no additional cost and you could sell for —faster.
$592,300
2% more+$11,846
With Zillow Showcase(estimated)$604,146
