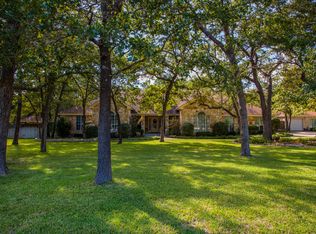Charming story and a half in NW Des Moines neighborhood. Beautiful refinished hardwood floors in the living room, dining room and halls. Updated kitchen with new granite counters and stainless steel appliances, including a gas range. Large family room off the kitchen with wood burning fireplace and sliders to covered patio. Two bedrooms on the main level with new flooring, as well as the third bedroom and full bath up. Make this your master suite. Huge bedroom area with original built-ins and a full bath with jetted tub, heated tile floors and tile surrounding the tub. The garage is detached; however, the covered patio area leads right to the service door of the garage. New roof and overhead door on garage. The way the garage is situated on the property allows for plenty of additional parking. The back yard is fenced with a gate across the driveway. Great area, just on the edge of the Beaverdale neighborhood with schools, parks, and shopping nearby. Welcome home!
This property is off market, which means it's not currently listed for sale or rent on Zillow. This may be different from what's available on other websites or public sources.

