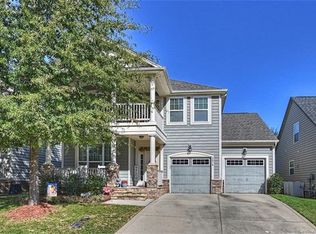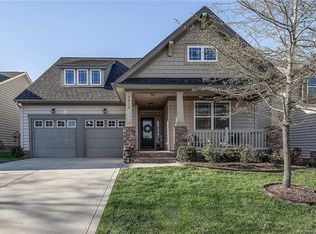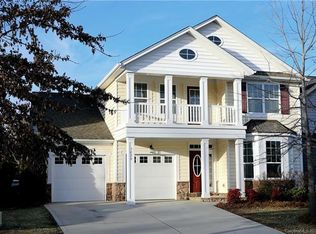Closed
$550,000
3020 Bridgewick Rd, Waxhaw, NC 28173
4beds
2,596sqft
Single Family Residence
Built in 2012
0.14 Acres Lot
$562,400 Zestimate®
$212/sqft
$2,635 Estimated rent
Home value
$562,400
$534,000 - $591,000
$2,635/mo
Zestimate® history
Loading...
Owner options
Explore your selling options
What's special
The Beautiful Established 4 Bedroom/3 Bath home in the sought-after Millbridge Community is just what you have been looking for. You will be within walking distance to the ballfields, walking trails, pool, park, fitness center, and so much more. Award winning Union county schools! The first floor of the home features a gourmet kitchen with custom countertops, a double wall oven and smart refrigerator and a great backyard for entertaining. The space in the garage will blow you away. On the second floor you will find a spacious loft, 3 bedrooms and two full bathrooms. Custom closets in the primary bedroom are just perfect.
Zillow last checked: 8 hours ago
Listing updated: August 28, 2023 at 09:51am
Listing Provided by:
Megan Winder meg.c.winder@gmail.com,
EXP Realty LLC Ballantyne
Bought with:
Tatyana Kuprovsky
NorthGroup Real Estate LLC
Source: Canopy MLS as distributed by MLS GRID,MLS#: 4056542
Facts & features
Interior
Bedrooms & bathrooms
- Bedrooms: 4
- Bathrooms: 3
- Full bathrooms: 3
- Main level bedrooms: 1
Primary bedroom
- Level: Upper
Bedroom s
- Level: Main
Bedroom s
- Level: Upper
Bedroom s
- Level: Upper
Bathroom full
- Level: Main
Bathroom full
- Level: Upper
Bathroom full
- Level: Upper
Breakfast
- Level: Main
Dining room
- Level: Main
Kitchen
- Level: Main
Laundry
- Level: Upper
Living room
- Level: Main
Loft
- Level: Upper
Heating
- Forced Air, Natural Gas, Zoned
Cooling
- Ceiling Fan(s), Central Air, Zoned
Appliances
- Included: Dishwasher, Disposal, Gas Cooktop, Gas Water Heater, Microwave, Plumbed For Ice Maker, Self Cleaning Oven
- Laundry: Electric Dryer Hookup, Laundry Room, Upper Level
Features
- Built-in Features, Soaking Tub, Kitchen Island, Open Floorplan, Pantry, Walk-In Closet(s)
- Flooring: Carpet, Hardwood
- Has basement: No
- Fireplace features: Family Room, Fire Pit, Gas, Gas Log, Gas Vented
Interior area
- Total structure area: 2,596
- Total interior livable area: 2,596 sqft
- Finished area above ground: 2,596
- Finished area below ground: 0
Property
Parking
- Total spaces: 3
- Parking features: Driveway, Attached Garage, Keypad Entry, Tandem, Garage on Main Level
- Attached garage spaces: 3
- Has uncovered spaces: Yes
Features
- Levels: Two
- Stories: 2
- Patio & porch: Balcony, Deck, Patio
- Exterior features: Fire Pit, In-Ground Irrigation
- Pool features: Community
Lot
- Size: 0.14 Acres
- Features: Level
Details
- Parcel number: 06192519
- Zoning: AL5
- Special conditions: Standard
Construction
Type & style
- Home type: SingleFamily
- Architectural style: Arts and Crafts
- Property subtype: Single Family Residence
Materials
- Stone, Vinyl
- Foundation: Slab
- Roof: Shingle
Condition
- New construction: No
- Year built: 2012
Utilities & green energy
- Sewer: County Sewer
- Water: County Water
- Utilities for property: Cable Available
Community & neighborhood
Security
- Security features: Carbon Monoxide Detector(s)
Community
- Community features: Business Center, Clubhouse, Fitness Center, Game Court, Playground, Pond, Recreation Area, Sidewalks, Street Lights, Tennis Court(s), Walking Trails
Location
- Region: Waxhaw
- Subdivision: Millbridge
HOA & financial
HOA
- Has HOA: Yes
- HOA fee: $521 semi-annually
- Association name: Hawthorne Mgmt
- Association phone: 704-377-0114
Other
Other facts
- Listing terms: Cash,Conventional,VA Loan
- Road surface type: Concrete, Paved
Price history
| Date | Event | Price |
|---|---|---|
| 8/28/2023 | Sold | $550,000+2.8%$212/sqft |
Source: | ||
| 8/3/2023 | Listed for sale | $535,000+37.2%$206/sqft |
Source: | ||
| 12/12/2019 | Sold | $389,900$150/sqft |
Source: | ||
| 11/8/2019 | Pending sale | $389,900$150/sqft |
Source: Wilkinson ERA Real Estate #3562617 Report a problem | ||
| 10/30/2019 | Listed for sale | $389,900+46.6%$150/sqft |
Source: Wilkinson ERA Real Estate #3562617 Report a problem | ||
Public tax history
| Year | Property taxes | Tax assessment |
|---|---|---|
| 2025 | $4,554 +26.1% | $591,300 +67.8% |
| 2024 | $3,612 +1% | $352,300 |
| 2023 | $3,575 | $352,300 |
Find assessor info on the county website
Neighborhood: 28173
Nearby schools
GreatSchools rating
- 7/10Kensington Elementary SchoolGrades: PK-5Distance: 0.2 mi
- 9/10Cuthbertson Middle SchoolGrades: 6-8Distance: 3.2 mi
- 9/10Cuthbertson High SchoolGrades: 9-12Distance: 3.2 mi
Schools provided by the listing agent
- Elementary: Kensington
- Middle: Cuthbertson
- High: Cuthbertson
Source: Canopy MLS as distributed by MLS GRID. This data may not be complete. We recommend contacting the local school district to confirm school assignments for this home.
Get a cash offer in 3 minutes
Find out how much your home could sell for in as little as 3 minutes with a no-obligation cash offer.
Estimated market value
$562,400


