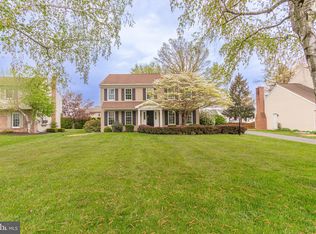Sold for $408,000
$408,000
3020 Cypress Rd S, Dover, PA 17315
4beds
2,288sqft
Single Family Residence
Built in 1982
10,498 Square Feet Lot
$414,400 Zestimate®
$178/sqft
$2,221 Estimated rent
Home value
$414,400
$390,000 - $439,000
$2,221/mo
Zestimate® history
Loading...
Owner options
Explore your selling options
What's special
Here you have a good solidly built traditional 2 story home in a sought after quiet neighborhood that has been completely re done head to toe by a local craftsman who takes his time with his projects and who has pride in the product he delivers to market time and again. Home boasts all new custom kitchen , all new custom designed and built bathrooms, all new flooring and paint thru out and much more. The spacious floorplan includes a family room with brick FP off kitchen plus a breakfast area off kitchen, a formal LR and formal DR, first floor laundry and powder room. You'll love the spacious owners suite complete with custom bath and walk in closet. All other bedrooms are larger than most you'll encounter in new construction in this price range. To top it off the lower level has a nicely finished rec room area as well as other rooms to be used as you desire. The home was built with a poured concrete foundation, truly a plus, Windows have been replaced with quality units and the non original roof boasts architectural shingles. This one's worth a serious look. Call your agent now, this market won't wait.
Zillow last checked: 8 hours ago
Listing updated: August 27, 2025 at 10:04am
Listed by:
Mark Roberts 717-880-1343,
Inch & Co. Real Estate, LLC
Bought with:
Judd Gemmill, RS337036
The Exchange Real Estate Company LLC
Source: Bright MLS,MLS#: PAYK2086966
Facts & features
Interior
Bedrooms & bathrooms
- Bedrooms: 4
- Bathrooms: 3
- Full bathrooms: 2
- 1/2 bathrooms: 1
- Main level bathrooms: 1
Primary bedroom
- Features: Flooring - Carpet, Walk-In Closet(s)
- Level: Upper
Bedroom 2
- Features: Flooring - Carpet
- Level: Upper
Bedroom 3
- Features: Flooring - Carpet
- Level: Upper
Bedroom 4
- Features: Flooring - Carpet
- Level: Upper
Primary bathroom
- Features: Flooring - Luxury Vinyl Tile
- Level: Upper
Bathroom 2
- Features: Flooring - Luxury Vinyl Tile
- Level: Upper
Breakfast room
- Features: Flooring - Luxury Vinyl Plank
- Level: Main
Dining room
- Features: Flooring - Luxury Vinyl Plank
- Level: Main
Family room
- Features: Fireplace - Wood Burning, Flooring - Luxury Vinyl Plank
- Level: Main
Kitchen
- Features: Countertop(s) - Solid Surface, Flooring - Luxury Vinyl Plank, Kitchen Island, Kitchen - Electric Cooking
- Level: Main
Laundry
- Features: Flooring - Luxury Vinyl Plank
- Level: Main
Living room
- Features: Flooring - Luxury Vinyl Plank
- Level: Main
Recreation room
- Features: Flooring - Carpet
- Level: Lower
Heating
- Heat Pump, Electric
Cooling
- Central Air, Electric
Appliances
- Included: Microwave, Dishwasher, Oven/Range - Electric, Refrigerator, Electric Water Heater
- Laundry: Main Level, Laundry Room
Features
- Breakfast Area, Family Room Off Kitchen, Formal/Separate Dining Room, Eat-in Kitchen, Kitchen Island, Primary Bath(s), Upgraded Countertops, Walk-In Closet(s)
- Flooring: Carpet
- Windows: Double Hung, Energy Efficient, Replacement
- Basement: Full,Partially Finished
- Number of fireplaces: 1
- Fireplace features: Brick, Wood Burning
Interior area
- Total structure area: 2,288
- Total interior livable area: 2,288 sqft
- Finished area above ground: 2,288
- Finished area below ground: 0
Property
Parking
- Total spaces: 4
- Parking features: Garage Faces Front, Garage Door Opener, Asphalt, Attached, Driveway
- Attached garage spaces: 2
- Uncovered spaces: 2
Accessibility
- Accessibility features: None
Features
- Levels: Two
- Stories: 2
- Pool features: None
Lot
- Size: 10,498 sqft
Details
- Additional structures: Above Grade, Below Grade
- Parcel number: 240002000250000000
- Zoning: R3 RESIDENTIAL
- Special conditions: Standard
Construction
Type & style
- Home type: SingleFamily
- Architectural style: Colonial
- Property subtype: Single Family Residence
Materials
- Vinyl Siding, Aluminum Siding, Brick
- Foundation: Concrete Perimeter
- Roof: Architectural Shingle
Condition
- Excellent
- New construction: No
- Year built: 1982
Utilities & green energy
- Sewer: Public Sewer
- Water: Public
Community & neighborhood
Location
- Region: Dover
- Subdivision: Cypress Manor
- Municipality: DOVER TWP
Other
Other facts
- Listing agreement: Exclusive Right To Sell
- Listing terms: Cash,Conventional,FHA,VA Loan
- Ownership: Fee Simple
Price history
| Date | Event | Price |
|---|---|---|
| 8/27/2025 | Sold | $408,000-2.8%$178/sqft |
Source: | ||
| 8/4/2025 | Pending sale | $419,900$184/sqft |
Source: | ||
| 7/30/2025 | Listed for sale | $419,900+41.1%$184/sqft |
Source: | ||
| 3/20/2025 | Sold | $297,500+10.2%$130/sqft |
Source: | ||
| 3/7/2025 | Pending sale | $269,900$118/sqft |
Source: | ||
Public tax history
| Year | Property taxes | Tax assessment |
|---|---|---|
| 2025 | $5,313 +0.9% | $161,960 |
| 2024 | $5,265 | $161,960 |
| 2023 | $5,265 +8% | $161,960 |
Find assessor info on the county website
Neighborhood: Weigelstown
Nearby schools
GreatSchools rating
- 6/10Weigelstown El SchoolGrades: K-5Distance: 0.6 mi
- 6/10DOVER AREA MSGrades: 6-8Distance: 1.7 mi
- 4/10Dover Area High SchoolGrades: 9-12Distance: 1.9 mi
Schools provided by the listing agent
- District: Dover Area
Source: Bright MLS. This data may not be complete. We recommend contacting the local school district to confirm school assignments for this home.
Get pre-qualified for a loan
At Zillow Home Loans, we can pre-qualify you in as little as 5 minutes with no impact to your credit score.An equal housing lender. NMLS #10287.
Sell for more on Zillow
Get a Zillow Showcase℠ listing at no additional cost and you could sell for .
$414,400
2% more+$8,288
With Zillow Showcase(estimated)$422,688
