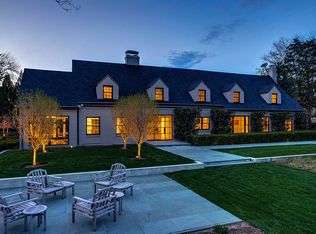Sold for $1,463,200
$1,463,200
3020 Fox Mill Rd, Oakton, VA 22124
5beds
5,201sqft
Single Family Residence
Built in 1989
1.31 Acres Lot
$1,459,400 Zestimate®
$281/sqft
$6,431 Estimated rent
Home value
$1,459,400
$1.37M - $1.56M
$6,431/mo
Zestimate® history
Loading...
Owner options
Explore your selling options
What's special
A gorgeous colonial home on 1.3 acres hits the market in sought-after Oakton, VA! From the moment you arrive, the stately curb appeal and professionally designed landscape set the tone for what’s inside. The main level welcomes you with a classic layout infused with warmth and style, featuring formal living and dining rooms, a library, and an inviting family room with vaulted ceilings, skylights, and a wood-burning fireplace. The gourmet kitchen has stainless steel appliances, a designer backsplash, a granite island with seating and a built-in desk, and custom cabinetry—a perfect space for culinary creativity and entertaining. Upstairs, the luxurious primary suite offers a quiet retreat with a spacious sitting room and a bath featuring a soaking tub, separate shower, and elegant ceramic finishes. Three additional generously-sized bedrooms and two full bathrooms complete the upper level. The finished, lower-level walk-out expands the living space with a second wood-burning fireplace, a full bedroom and bath, a small bar area, and abundant storage—ideal for guests, recreation, or multi-generational living. Step outside to your private backyard oasis: a large deck, screened-in gazebo, and a sparkling, solar-heated, in-ground pool surrounded by lush landscaping create the perfect setting for outdoor gatherings or peaceful solitude. Ideally located in the sought-after Fairfax County School District, this home is zoned for Waples Mill Elementary, Franklin Middle, and Oakton High School. This home also offers peace of mind with recent upgrades, including a new roof and AC in 2019, a new water heater in 2021, and a beautifully remodeled kitchen in 2013.
Zillow last checked: 8 hours ago
Listing updated: July 31, 2025 at 04:36am
Listed by:
LeAnne Anies 202-409-7513,
Samson Properties,
Listing Team: Fox Homes Team
Bought with:
Lalitha Sivakumar, 0225230253
Redfin Corporation
Source: Bright MLS,MLS#: VAFX2237638
Facts & features
Interior
Bedrooms & bathrooms
- Bedrooms: 5
- Bathrooms: 5
- Full bathrooms: 4
- 1/2 bathrooms: 1
- Main level bathrooms: 1
Primary bedroom
- Features: Flooring - Carpet, Ceiling Fan(s)
- Level: Upper
Bedroom 2
- Features: Flooring - Carpet, Ceiling Fan(s)
- Level: Upper
Bedroom 3
- Features: Flooring - Carpet
- Level: Upper
Bedroom 4
- Features: Flooring - Carpet, Ceiling Fan(s)
- Level: Upper
Bedroom 5
- Level: Lower
Basement
- Features: Fireplace - Other
- Level: Lower
Dining room
- Features: Flooring - HardWood
- Level: Main
Family room
- Features: Flooring - Carpet, Fireplace - Gas
- Level: Main
Kitchen
- Level: Main
Living room
- Features: Flooring - HardWood
- Level: Main
Office
- Features: Flooring - Carpet
- Level: Main
Heating
- Heat Pump, Active Solar, Electric
Cooling
- Central Air, Electric
Appliances
- Included: Microwave, Dishwasher, Disposal, Oven, Oven/Range - Electric, Stainless Steel Appliance(s), Ice Maker, Refrigerator, Cooktop, Electric Water Heater
- Laundry: Has Laundry
Features
- Attic, Breakfast Area, Ceiling Fan(s), Dining Area, Family Room Off Kitchen, Eat-in Kitchen, Kitchen Island, Recessed Lighting, Bathroom - Stall Shower, Bathroom - Tub Shower, Soaking Tub, Built-in Features, Chair Railings, Crown Molding, Floor Plan - Traditional, Formal/Separate Dining Room, Primary Bath(s), Walk-In Closet(s), Bar
- Flooring: Carpet, Wood
- Windows: Bay/Bow
- Basement: Windows,Workshop,Full,Connecting Stairway,Rear Entrance,Walk-Out Access,Exterior Entry,Shelving
- Number of fireplaces: 2
- Fireplace features: Glass Doors
Interior area
- Total structure area: 5,201
- Total interior livable area: 5,201 sqft
- Finished area above ground: 3,701
- Finished area below ground: 1,500
Property
Parking
- Total spaces: 2
- Parking features: Garage Faces Side, Garage Door Opener, Attached, Driveway
- Attached garage spaces: 2
- Has uncovered spaces: Yes
Accessibility
- Accessibility features: None
Features
- Levels: Three
- Stories: 3
- Patio & porch: Patio, Porch, Deck
- Has private pool: Yes
- Pool features: In Ground, Private
- Fencing: Back Yard
Lot
- Size: 1.31 Acres
Details
- Additional structures: Above Grade, Below Grade
- Parcel number: 0363 01 0041
- Zoning: 110
- Special conditions: Standard
Construction
Type & style
- Home type: SingleFamily
- Architectural style: Colonial
- Property subtype: Single Family Residence
Materials
- Aluminum Siding
- Foundation: Concrete Perimeter
- Roof: Architectural Shingle
Condition
- Very Good
- New construction: No
- Year built: 1989
Utilities & green energy
- Sewer: Septic < # of BR
- Water: Well
- Utilities for property: Electricity Available
Community & neighborhood
Location
- Region: Oakton
- Subdivision: None Available
Other
Other facts
- Listing agreement: Exclusive Right To Sell
- Listing terms: Cash,Conventional,FHA,VA Loan
- Ownership: Fee Simple
Price history
| Date | Event | Price |
|---|---|---|
| 7/31/2025 | Sold | $1,463,200-8.6%$281/sqft |
Source: | ||
| 6/24/2025 | Pending sale | $1,600,000$308/sqft |
Source: | ||
| 6/1/2025 | Price change | $1,600,000-3%$308/sqft |
Source: | ||
| 5/7/2025 | Listed for sale | $1,649,000+3.1%$317/sqft |
Source: | ||
| 12/12/2024 | Listing removed | $1,599,000$307/sqft |
Source: | ||
Public tax history
| Year | Property taxes | Tax assessment |
|---|---|---|
| 2025 | $14,902 +7.7% | $1,289,060 +7.9% |
| 2024 | $13,834 +8.7% | $1,194,140 +5.9% |
| 2023 | $12,727 +7.3% | $1,127,760 +8.7% |
Find assessor info on the county website
Neighborhood: Difficult Run
Nearby schools
GreatSchools rating
- 7/10Waples Mill Elementary SchoolGrades: PK-6Distance: 1.7 mi
- 6/10Franklin Middle SchoolGrades: 7-8Distance: 3.6 mi
- 8/10Oakton High SchoolGrades: 9-12Distance: 4.2 mi
Schools provided by the listing agent
- Elementary: Waples Mill
- Middle: Franklin
- High: Oakton
- District: Fairfax County Public Schools
Source: Bright MLS. This data may not be complete. We recommend contacting the local school district to confirm school assignments for this home.
Get a cash offer in 3 minutes
Find out how much your home could sell for in as little as 3 minutes with a no-obligation cash offer.
Estimated market value
$1,459,400
