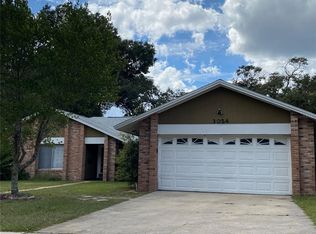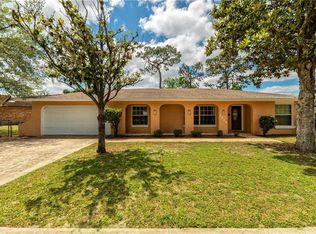Sold for $420,000
$420,000
3020 Rockingham Cir, Orlando, FL 32808
5beds
2,263sqft
Single Family Residence
Built in 1971
0.26 Acres Lot
$410,400 Zestimate®
$186/sqft
$2,489 Estimated rent
Home value
$410,400
$373,000 - $451,000
$2,489/mo
Zestimate® history
Loading...
Owner options
Explore your selling options
What's special
This stunning newly renovated home offers the perfect blend of modern updates and everyday comfort, featuring a private pool in a spacious fenced backyard. With no HOA, enjoy the freedom to personalize your space without restrictions. The bright and open-concept layout welcomes you with stylish new flooring, fresh interior paint, and contemporary fixtures throughout. The updated kitchen boasts sleek countertops, refreshed cabinetry, and stainless steel appliances, making meal preparation a delight. Spacious bedrooms provide comfort and ample closet space, while the beautifully upgraded bathrooms feature modern vanities and elegant finishes. The inviting living and dining areas flow seamlessly, creating an ideal setting for entertaining guests or relaxing after a long day. Step outside to your backyard oasis, where the sparkling pool is perfect for cooling off on hot days. The covered patio offers a shaded retreat for outdoor dining, lounging, or hosting gatherings. This home is conveniently located near shopping centers, restaurants, parks, and major roadways, making commuting and daily errands a breeze. Whether you’re looking for a move-in-ready home or a perfect investment opportunity, this property has it all. Don’t miss your chance to own this beautiful pool home in a prime location!
Zillow last checked: 8 hours ago
Listing updated: June 03, 2025 at 06:28am
Listing Provided by:
Cesar Estrada, PA 321-209-4782,
EXP REALTY LLC 888-883-8509
Bought with:
Aftab Neezamdeen, 3378426
ERA GRIZZARD REAL ESTATE
Source: Stellar MLS,MLS#: S5118226 Originating MLS: Sarasota - Manatee
Originating MLS: Sarasota - Manatee

Facts & features
Interior
Bedrooms & bathrooms
- Bedrooms: 5
- Bathrooms: 3
- Full bathrooms: 3
Primary bedroom
- Features: Built-in Closet
- Level: Second
- Area: 156 Square Feet
- Dimensions: 12x13
Bedroom 2
- Features: Built-in Closet
- Level: Second
- Area: 100 Square Feet
- Dimensions: 10x10
Bedroom 3
- Features: Built-in Closet
- Level: Second
- Area: 110 Square Feet
- Dimensions: 11x10
Bedroom 4
- Features: Built-in Closet
- Level: Second
- Area: 110 Square Feet
- Dimensions: 11x10
Bedroom 5
- Features: Built-in Closet
- Level: Second
Primary bathroom
- Level: Second
Bathroom 2
- Level: First
Bathroom 3
- Level: Second
Dining room
- Level: First
- Area: 96 Square Feet
- Dimensions: 12x8
Kitchen
- Level: First
- Area: 294 Square Feet
- Dimensions: 14x21
Living room
- Level: First
- Area: 192 Square Feet
- Dimensions: 16x12
Heating
- Central
Cooling
- Central Air
Appliances
- Included: Dishwasher, Microwave, Range, Refrigerator
- Laundry: None
Features
- Ceiling Fan(s), Open Floorplan
- Flooring: Tile, Vinyl
- Has fireplace: Yes
- Fireplace features: Living Room
Interior area
- Total structure area: 3,274
- Total interior livable area: 2,263 sqft
Property
Parking
- Total spaces: 2
- Parking features: Garage - Attached
- Attached garage spaces: 2
Features
- Levels: Two
- Stories: 2
- Exterior features: Sidewalk
- Has private pool: Yes
- Pool features: In Ground, Screen Enclosure
Lot
- Size: 0.26 Acres
Details
- Parcel number: 122228923900280
- Zoning: R-1A
- Special conditions: None
Construction
Type & style
- Home type: SingleFamily
- Property subtype: Single Family Residence
Materials
- Block, Concrete
- Foundation: Slab
- Roof: Shingle
Condition
- New construction: No
- Year built: 1971
Utilities & green energy
- Sewer: Public Sewer
- Water: Public
- Utilities for property: Electricity Available, Sewer Available, Water Available
Community & neighborhood
Location
- Region: Orlando
- Subdivision: WESTWOOD HEIGHTS 2ND ADD
HOA & financial
HOA
- Has HOA: No
Other fees
- Pet fee: $0 monthly
Other financial information
- Total actual rent: 0
Other
Other facts
- Listing terms: Cash,Conventional,FHA,VA Loan
- Ownership: Fee Simple
- Road surface type: Asphalt
Price history
| Date | Event | Price |
|---|---|---|
| 6/2/2025 | Sold | $420,000-1.2%$186/sqft |
Source: | ||
| 5/6/2025 | Pending sale | $424,987$188/sqft |
Source: | ||
| 4/1/2025 | Price change | $424,987-1.2%$188/sqft |
Source: | ||
| 2/17/2025 | Listed for sale | $429,987+56.4%$190/sqft |
Source: | ||
| 11/25/2024 | Sold | $275,000+159.2%$122/sqft |
Source: Public Record Report a problem | ||
Public tax history
| Year | Property taxes | Tax assessment |
|---|---|---|
| 2024 | $1,073 +8% | $77,442 +3% |
| 2023 | $993 +6.5% | $75,186 +3% |
| 2022 | $933 +1.1% | $72,996 +3% |
Find assessor info on the county website
Neighborhood: 32808
Nearby schools
GreatSchools rating
- 5/10Ridgewood Park Elementary SchoolGrades: PK-5Distance: 0.2 mi
- 4/10Meadowbrook Middle SchoolGrades: 6-8Distance: 0.9 mi
- 2/10Maynard Evans High SchoolGrades: 9-12Distance: 0.9 mi
Schools provided by the listing agent
- Elementary: Ridgewood Park Elem
- Middle: Meadowbrook Middle
- High: Evans High
Source: Stellar MLS. This data may not be complete. We recommend contacting the local school district to confirm school assignments for this home.
Get a cash offer in 3 minutes
Find out how much your home could sell for in as little as 3 minutes with a no-obligation cash offer.
Estimated market value$410,400
Get a cash offer in 3 minutes
Find out how much your home could sell for in as little as 3 minutes with a no-obligation cash offer.
Estimated market value
$410,400

