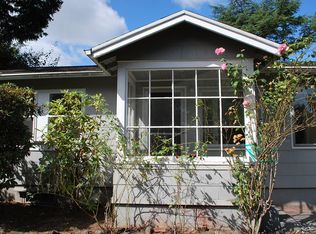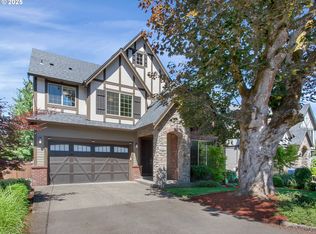Sold
$437,000
3020 SW Nebraska St, Portland, OR 97239
2beds
1,036sqft
Residential, Single Family Residence
Built in 1962
5,227.2 Square Feet Lot
$431,500 Zestimate®
$422/sqft
$2,226 Estimated rent
Home value
$431,500
$406,000 - $462,000
$2,226/mo
Zestimate® history
Loading...
Owner options
Explore your selling options
What's special
This one level well maintained home is filled with loads of natural light. Hardwood flooring in the living, dining and bedrooms areas. Spacious living room with a wood burning fireplace and large picture window. Kitchen is a nice sized area with a brand new cooktop and oven. Covered patio and fenced private yard is great for a little gardening or just relaxing in this peaceful retreat. The one car garage is over-sized and great for storage. All Appliances stay. New hot water heater. Multnomah village and Gabriel park are just minutes away. Seller paid home warrenty
Zillow last checked: 8 hours ago
Listing updated: September 23, 2025 at 03:15am
Listed by:
Linn Wofford 503-317-3515,
RE/MAX Equity Group
Bought with:
Erica Dagle, 200205180
Portland's Alternative Inc., Realtors
Source: RMLS (OR),MLS#: 249494371
Facts & features
Interior
Bedrooms & bathrooms
- Bedrooms: 2
- Bathrooms: 2
- Full bathrooms: 1
- Partial bathrooms: 1
- Main level bathrooms: 2
Primary bedroom
- Level: Main
- Area: 132
- Dimensions: 12 x 11
Bedroom 2
- Level: Main
- Area: 96
- Dimensions: 12 x 8
Dining room
- Level: Main
- Area: 96
- Dimensions: 12 x 8
Kitchen
- Level: Main
- Area: 152
- Width: 8
Living room
- Features: Fireplace
- Level: Main
- Area: 204
- Dimensions: 17 x 12
Heating
- Forced Air, Fireplace(s)
Appliances
- Included: Built In Oven, Cooktop, Dishwasher, Free-Standing Refrigerator, Electric Water Heater
Features
- Ceiling Fan(s)
- Flooring: Hardwood
- Basement: Crawl Space
- Number of fireplaces: 1
- Fireplace features: Wood Burning
Interior area
- Total structure area: 1,036
- Total interior livable area: 1,036 sqft
Property
Parking
- Total spaces: 1
- Parking features: Driveway, Garage Door Opener, Oversized
- Garage spaces: 1
- Has uncovered spaces: Yes
Accessibility
- Accessibility features: One Level, Accessibility
Features
- Stories: 1
- Patio & porch: Covered Patio
Lot
- Size: 5,227 sqft
- Features: Level, SqFt 5000 to 6999
Details
- Parcel number: R170090
Construction
Type & style
- Home type: SingleFamily
- Architectural style: Ranch
- Property subtype: Residential, Single Family Residence
Materials
- Wood Siding
- Roof: Composition
Condition
- Resale
- New construction: No
- Year built: 1962
Details
- Warranty included: Yes
Utilities & green energy
- Gas: Gas
- Sewer: Public Sewer
- Water: Public
Community & neighborhood
Location
- Region: Portland
Other
Other facts
- Listing terms: Cash,Conventional,FHA
Price history
| Date | Event | Price |
|---|---|---|
| 9/22/2025 | Sold | $437,000$422/sqft |
Source: | ||
| 8/18/2025 | Pending sale | $437,000$422/sqft |
Source: | ||
| 8/14/2025 | Listed for sale | $437,000+175.7%$422/sqft |
Source: | ||
| 5/30/2001 | Sold | $158,500$153/sqft |
Source: Public Record | ||
Public tax history
| Year | Property taxes | Tax assessment |
|---|---|---|
| 2025 | $5,848 +3.7% | $217,250 +3% |
| 2024 | $5,638 +4% | $210,930 +3% |
| 2023 | $5,422 +2.2% | $204,790 +3% |
Find assessor info on the county website
Neighborhood: Hayhurst
Nearby schools
GreatSchools rating
- 9/10Hayhurst Elementary SchoolGrades: K-8Distance: 1 mi
- 8/10Ida B. Wells-Barnett High SchoolGrades: 9-12Distance: 0.9 mi
- 6/10Gray Middle SchoolGrades: 6-8Distance: 0.5 mi
Schools provided by the listing agent
- Elementary: Hayhurst
- Middle: Robert Gray
- High: Ida B Wells
Source: RMLS (OR). This data may not be complete. We recommend contacting the local school district to confirm school assignments for this home.
Get a cash offer in 3 minutes
Find out how much your home could sell for in as little as 3 minutes with a no-obligation cash offer.
Estimated market value
$431,500
Get a cash offer in 3 minutes
Find out how much your home could sell for in as little as 3 minutes with a no-obligation cash offer.
Estimated market value
$431,500

