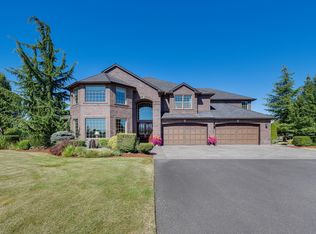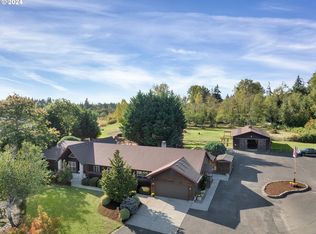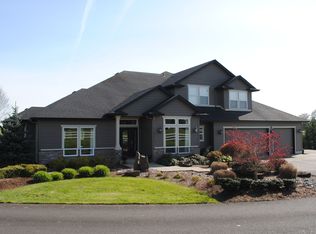Sold
$1,900,000
30200 NW 18th Pl, Ridgefield, WA 98642
3beds
4,042sqft
Residential, Single Family Residence
Built in 2001
5 Acres Lot
$1,866,900 Zestimate®
$470/sqft
$6,216 Estimated rent
Home value
$1,866,900
$1.75M - $1.98M
$6,216/mo
Zestimate® history
Loading...
Owner options
Explore your selling options
What's special
Fully Remodeled Gated Estate near Tri-Mountain Golf Course!!! This gorgeous remodeled single-level home on 5 acres in Ridgefield is a masterpiece of elegance and luxury. Spanning over 4,000 square feet, the residence boasts an open floor plan adorned with wainscoting and crown molding. It features three bedrooms, with the potential for a 4th bedroom for an ADU. The home is graced with Italian porcelain tile flooring and a culinary dream kitchen, complete with a designer tile backsplash, abundant cabinetry with undercounter lighting, a top-of-the-line Wolf cooktop with four gas burners and a griddle, a built-in 60-inch Thermador refrigerator, a huge island with a built-in table, and numerous pull-outs. The formal vaulted and beamed dining room, with a bay window, offers an abundance of natural light and a view of a tiered waterfall pond and gardens. One bedroom has a sliding door leading to its own patio amid beautifully landscaped gardens, while another features a built-in bench seat with pull-out drawers. The primary suite is a sanctuary with stunning built-ins, a gas fireplace, a bay window, and access to an outdoor covered patio. The primary bath is a retreat with heated tile floors, a roll-in Travertine shower, a freestanding tub, and a fireplace, leading to an amazing walk-in closet with custom built-ins. The home also includes an executive den/office with French doors, a bay window, built-in shelves and cabinets, and double desks. The estate offers an inground pool, a separate 4000+ Sqft of outbuildings presenting countless possibilities with an RV garage (potentially accommodating up to 10 cars), a dog washing station, built-in features including a refrigerator, and a dual-zone electric furnace. The property is gated and fully fenced with mature landscaping and gorgeous greenhouse for a gardens delight! SEE ATTACHED FEATURES LIST!!!!
Zillow last checked: 8 hours ago
Listing updated: August 25, 2025 at 12:45am
Listed by:
Scott Combs 360-904-2966,
Windermere Northwest Living
Bought with:
Shayla Hoang, 24018414
Works Real Estate
Source: RMLS (OR),MLS#: 24413839
Facts & features
Interior
Bedrooms & bathrooms
- Bedrooms: 3
- Bathrooms: 4
- Full bathrooms: 3
- Partial bathrooms: 1
- Main level bathrooms: 4
Primary bedroom
- Features: Bathroom, Bay Window, Builtin Features, Ceiling Fan, Fireplace, French Doors, Patio, Rollin Shower, Soaking Tub, Suite, Tile Floor, Walkin Closet
- Level: Main
Bedroom 2
- Features: Patio, Sliding Doors, Closet
- Level: Main
Bedroom 3
- Features: Builtin Features, Closet
- Level: Main
Dining room
- Features: Bay Window, Beamed Ceilings, Formal, Tile Floor, Vaulted Ceiling
- Level: Main
Kitchen
- Features: Builtin Refrigerator, Island, Microwave, Nook, Pantry, Double Oven, Quartz, Tile Floor
- Level: Main
Living room
- Features: Formal, Sound System, Tile Floor, Wainscoting
- Level: Main
Heating
- Forced Air, Fireplace(s)
Cooling
- Central Air
Appliances
- Included: Built In Oven, Built-In Refrigerator, Cooktop, Dishwasher, Double Oven, Gas Appliances, Microwave, Stainless Steel Appliance(s), Wine Cooler, Water Purifier, Water Softener, Gas Water Heater, Tankless Water Heater
- Laundry: Laundry Room
Features
- Ceiling Fan(s), Central Vacuum, Granite, Quartz, Soaking Tub, Sound System, Built-in Features, Bathroom, Closet, Beamed Ceilings, Formal, Vaulted Ceiling(s), Kitchen Island, Nook, Pantry, Wainscoting, Rollin Shower, Suite, Walk-In Closet(s), Pot Filler
- Flooring: Heated Tile, Tile
- Doors: French Doors, Sliding Doors
- Windows: Vinyl Frames, Bay Window(s)
- Basement: Crawl Space
- Number of fireplaces: 3
- Fireplace features: Electric, Gas, Outside
Interior area
- Total structure area: 4,042
- Total interior livable area: 4,042 sqft
Property
Parking
- Total spaces: 10
- Parking features: Driveway, RV Access/Parking, RV Boat Storage, Garage Door Opener, Attached, Detached, Oversized
- Attached garage spaces: 10
- Has uncovered spaces: Yes
Accessibility
- Accessibility features: Garage On Main, One Level, Rollin Shower, Utility Room On Main, Accessibility
Features
- Levels: One
- Stories: 1
- Patio & porch: Covered Patio, Patio
- Exterior features: Garden, RV Hookup, Water Feature, Yard
- Has private pool: Yes
- Fencing: Cross Fenced
- Has view: Yes
- View description: Pond
- Has water view: Yes
- Water view: Pond
Lot
- Size: 5 Acres
- Features: Gated, Golf Course, Level, Pasture, Private, Sprinkler, Acres 5 to 7
Details
- Additional structures: Gazebo, GuestQuarters, RVHookup, RVBoatStorage, SecondGarage, SeparateLivingQuartersApartmentAuxLivingUnit
- Parcel number: 211268000
- Zoning: AG-20
Construction
Type & style
- Home type: SingleFamily
- Architectural style: Ranch
- Property subtype: Residential, Single Family Residence
Materials
- Cedar, Lap Siding, Stone
- Roof: Composition
Condition
- Updated/Remodeled
- New construction: No
- Year built: 2001
Utilities & green energy
- Gas: Gas
- Sewer: Septic Tank
- Water: Well
- Utilities for property: Cable Connected
Community & neighborhood
Security
- Security features: Security Lights
Location
- Region: Ridgefield
- Subdivision: Tri Mountain Golf
Other
Other facts
- Listing terms: Cash,Conventional,VA Loan
- Road surface type: Paved
Price history
| Date | Event | Price |
|---|---|---|
| 12/18/2024 | Sold | $1,900,000-5%$470/sqft |
Source: | ||
| 11/21/2024 | Pending sale | $2,000,000$495/sqft |
Source: | ||
| 8/29/2024 | Price change | $2,000,000-12.9%$495/sqft |
Source: | ||
| 7/24/2024 | Listed for sale | $2,295,995+124%$568/sqft |
Source: | ||
| 5/8/2017 | Sold | $1,025,000+3%$254/sqft |
Source: Public Record Report a problem | ||
Public tax history
| Year | Property taxes | Tax assessment |
|---|---|---|
| 2024 | $14,538 +2.1% | $1,560,490 -4.1% |
| 2023 | $14,239 +16.1% | $1,626,837 +10.6% |
| 2022 | $12,264 -1.5% | $1,470,735 +17.3% |
Find assessor info on the county website
Neighborhood: 98642
Nearby schools
GreatSchools rating
- 8/10Union Ridge Elementary SchoolGrades: K-4Distance: 2.9 mi
- 6/10View Ridge Middle SchoolGrades: 7-8Distance: 3.5 mi
- 7/10Ridgefield High SchoolGrades: 9-12Distance: 3.2 mi
Schools provided by the listing agent
- Elementary: Union Ridge
- Middle: View Ridge
- High: Ridgefield
Source: RMLS (OR). This data may not be complete. We recommend contacting the local school district to confirm school assignments for this home.
Get a cash offer in 3 minutes
Find out how much your home could sell for in as little as 3 minutes with a no-obligation cash offer.
Estimated market value
$1,866,900
Get a cash offer in 3 minutes
Find out how much your home could sell for in as little as 3 minutes with a no-obligation cash offer.
Estimated market value
$1,866,900


