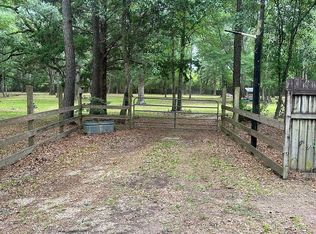Closed
Price Unknown
30204 J D Thomas Rd, Bush, LA 70431
2beds
1,351sqft
Single Family Residence
Built in 2015
1.02 Acres Lot
$188,200 Zestimate®
$--/sqft
$1,363 Estimated rent
Maximize your home sale
Get more eyes on your listing so you can sell faster and for more.
Home value
$188,200
$171,000 - $207,000
$1,363/mo
Zestimate® history
Loading...
Owner options
Explore your selling options
What's special
Set on just over an acre across from Bush's Southwest Horse Barn, this charming home has been lovingly cared for, with every detail thoughtfully maintained and improved. The inviting interior features an open floor plan centered around a cozy wood-burning stove, creating a warm and welcoming atmosphere. With two bedrooms, one bath, a small office, and a sunroom filled with natural light, this home offers both charm and functionality.
The seller has taken extreme care of both the home and land, making significant updates to enhance its comfort and longevity. In 2022, a new A/C unit, well pump, well tank, water filtration system, and water heater were installed. The original metal roof was professionally rescrewed and maintained, attic ventilation was added, and the exterior received a fresh coat of paint. The large shop also features a newly installed roof. A brand-new septic system was added in September 2024, and the home is under a termite contract for continued protection. Additionally, a new concrete slab was poured in the attached garage, adding durability and convenience.
With its beautifully maintained acreage, modern upgrades, and peaceful location, this property is a rare find for those seeking a well-cared-for home in a scenic setting.
Zillow last checked: 8 hours ago
Listing updated: May 02, 2025 at 01:16pm
Listed by:
Laura Toney 504-400-3397,
Keller Williams Realty Services
Bought with:
Stacey Perez
Keller Williams Realty Services
Source: GSREIN,MLS#: 2487246
Facts & features
Interior
Bedrooms & bathrooms
- Bedrooms: 2
- Bathrooms: 1
- Full bathrooms: 1
Primary bedroom
- Description: Flooring: Laminate,Simulated Wood
- Level: Lower
- Dimensions: 13.8 x 11.8
Bedroom
- Description: Flooring: Laminate,Simulated Wood
- Level: Lower
- Dimensions: 11.5 x 9.3
Foyer
- Description: Flooring: Laminate,Simulated Wood
- Level: Lower
- Dimensions: 13.1 x 5.8
Kitchen
- Description: Flooring: Laminate,Simulated Wood
- Level: Lower
- Dimensions: 13.9 x 15.9
Laundry
- Description: Flooring: Laminate,Simulated Wood
- Level: Lower
- Dimensions: 7.4 x 9.2
Living room
- Description: Flooring: Laminate,Simulated Wood
- Level: Lower
- Dimensions: 13.1 x 14.2
Office
- Description: Flooring: Laminate,Simulated Wood
- Level: Lower
- Dimensions: 9.3 x 7.6
Heating
- Central
Cooling
- Central Air, 1 Unit
Appliances
- Included: Dishwasher, Microwave, Oven, Range
Features
- Pantry, Stainless Steel Appliances
- Has fireplace: Yes
- Fireplace features: Other, Wood Burning
Interior area
- Total structure area: 1,794
- Total interior livable area: 1,351 sqft
Property
Parking
- Parking features: Garage, Two Spaces, Three or more Spaces, Boat, Driveway, RV Access/Parking
- Has garage: Yes
Features
- Levels: One
- Stories: 1
- Exterior features: Permeable Paving
- Pool features: None
Lot
- Size: 1.02 Acres
- Dimensions: 290 x 158 x 271 x 161
- Features: 1 to 5 Acres, Outside City Limits, Oversized Lot
Details
- Additional structures: Shed(s), Workshop
- Parcel number: 72638
- Special conditions: None
Construction
Type & style
- Home type: SingleFamily
- Architectural style: Traditional
- Property subtype: Single Family Residence
Materials
- HardiPlank Type
- Foundation: Raised
- Roof: Metal
Condition
- Excellent
- Year built: 2015
Utilities & green energy
- Sewer: Septic Tank
- Water: Well
Community & neighborhood
Location
- Region: Bush
- Subdivision: Not A Subdivision
Price history
| Date | Event | Price |
|---|---|---|
| 5/2/2025 | Sold | -- |
Source: | ||
| 3/10/2025 | Contingent | $185,000$137/sqft |
Source: | ||
| 2/25/2025 | Listed for sale | $185,000$137/sqft |
Source: | ||
| 2/18/2025 | Pending sale | $185,000$137/sqft |
Source: | ||
| 2/14/2025 | Listed for sale | $185,000$137/sqft |
Source: | ||
Public tax history
| Year | Property taxes | Tax assessment |
|---|---|---|
| 2024 | $556 -55.7% | $11,753 +18.7% |
| 2023 | $1,255 | $9,905 +1561.9% |
| 2022 | -- | $596 |
Find assessor info on the county website
Neighborhood: 70431
Nearby schools
GreatSchools rating
- 6/10Fifth Ward Junior High SchoolGrades: PK-8Distance: 2.1 mi
- 5/10Covington High SchoolGrades: 9-12Distance: 15.7 mi
Sell for more on Zillow
Get a free Zillow Showcase℠ listing and you could sell for .
$188,200
2% more+ $3,764
With Zillow Showcase(estimated)
$191,964