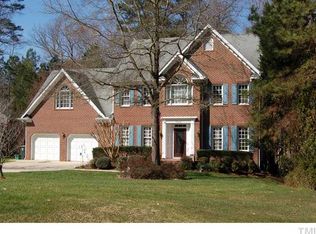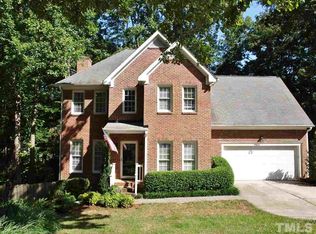City Water/Sewer. 4 SIDES BRICK w/Fiber Cement Elements. Sought-After Dwnstrs Mstr. UPDATED KITCHEN w/NEW QUARTZ COUNTERS & NEW TILE BACKSPLASH. Upper-End Stnless Appliances. Mostly NEW Paint. NEW Carpet. Lrg Bright Fam Rm Overlooks Backyard w/Wired Potting Shed/Workshop. Huge Dining Rm Can Accomm Lrg Furniture. Wonderful Sized Upstairs Bedrooms. Bonus Rm Has Closet. Many New Fixtures. Wide Culdesac Lot. Screened Porch Dons Tile Floor & Stained Bead-Board Ceiling. Oversized Garage. Sprinkler System.
This property is off market, which means it's not currently listed for sale or rent on Zillow. This may be different from what's available on other websites or public sources.

