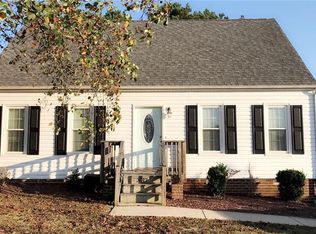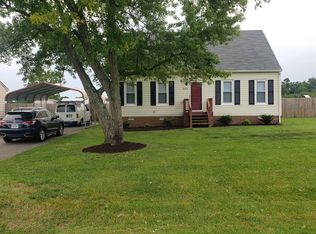Sold for $316,500
$316,500
3021 Fielding Rd, South Chesterfield, VA 23834
3beds
1,300sqft
Single Family Residence
Built in 1984
0.27 Acres Lot
$319,200 Zestimate®
$243/sqft
$2,122 Estimated rent
Home value
$319,200
$297,000 - $342,000
$2,122/mo
Zestimate® history
Loading...
Owner options
Explore your selling options
What's special
No need to trudge up the stairs...... This remodeled rancher offers one level convenience and modern luxury living. The stunning eat-in kitchen showcases stainless appliances & new quartz countertops. The classic living area flows seamlessly, featuring new LVP flooring that's both beautiful and easy to maintain with natural light, creating a warm and welcoming ambiance throughout. The opulent bathrooms have been updated to provide a spa-like experience, making every day feel like a retreat. Other amenities include, ensuite, new water heater, freshly painted, new premium lights, new roof, new carpet & more! Outdoor living is easy with a spacious yard to let the dog's play, detached shed, new gravel driveway & walkway, enjoy the spacious deck for grilling or sweet tea sipping on the front porch. Relaxation awaits in the private sanctuary, featuring your very own private 8ft plus depth/20,000gal IN-Ground Pool for entertaining and enjoyment. Perfect for Anyone, Perfect for You.
Zillow last checked: 8 hours ago
Listing updated: October 07, 2025 at 12:41pm
Listed by:
Joan Small 804-873-8110,
ProFound Property Group LLC
Bought with:
Kirsten Moser, 0225259418
Keller Williams Realty
Source: CVRMLS,MLS#: 2523320 Originating MLS: Central Virginia Regional MLS
Originating MLS: Central Virginia Regional MLS
Facts & features
Interior
Bedrooms & bathrooms
- Bedrooms: 3
- Bathrooms: 2
- Full bathrooms: 2
Primary bedroom
- Description: Carpet, Ceiling Fan, Fresh Paint, Updated Fixtures
- Level: First
- Dimensions: 15.6 x 12.0
Bedroom 2
- Description: Carpet, Ceiling Fan, Fresh Paint, Updated Fixtures
- Level: First
- Dimensions: 15.0 x 12.1
Bedroom 3
- Description: Carpet, Ceiling Fan, Fresh Paint, Updated Fixtures
- Level: First
- Dimensions: 10.8 x 10.5
Bedroom 4
- Description: Carpet, Ceiling Fan, Fresh Paint, Updated Fixtures
- Level: First
- Dimensions: 9.6 x 9.6
Dining room
- Description: LVP Flooring, Fresh Paint, Updated Fixtures
- Level: First
- Dimensions: 12.0 x 8.7
Other
- Description: Tub & Shower
- Level: First
Kitchen
- Description: LVP Flooring, Stainless Appliances, French Doors
- Level: First
- Dimensions: 12.7 x 12.0
Laundry
- Description: LVP Flooring, Fresh Paint, Washer & Dryer
- Level: First
- Dimensions: 7.6 x 3.1
Living room
- Description: LVP Flooring, Fresh Paint, Updated Fixtures
- Level: First
- Dimensions: 13.5 x 12.11
Heating
- Electric, Heat Pump
Cooling
- Central Air
Appliances
- Included: Dryer, Dishwasher, Electric Cooking, Electric Water Heater, Oven, Washer
- Laundry: Washer Hookup, Dryer Hookup
Features
- Bedroom on Main Level, Dining Area, Eat-in Kitchen, Granite Counters, Bath in Primary Bedroom, Main Level Primary
- Flooring: Partially Carpeted, Vinyl
- Basement: Crawl Space
- Attic: Access Only
- Has fireplace: No
Interior area
- Total interior livable area: 1,300 sqft
- Finished area above ground: 1,300
- Finished area below ground: 0
Property
Parking
- Parking features: Driveway, No Garage, Off Street, Unpaved
- Has uncovered spaces: Yes
Features
- Levels: One
- Stories: 1
- Patio & porch: Rear Porch, Front Porch, Deck, Porch
- Exterior features: Deck, Lighting, Porch, Storage, Shed, Unpaved Driveway
- Has private pool: Yes
- Pool features: In Ground, Pool, Private
- Fencing: Back Yard,Fenced,Privacy
Lot
- Size: 0.27 Acres
Details
- Parcel number: 797640147400000
- Zoning description: R12
- Special conditions: Corporate Listing
Construction
Type & style
- Home type: SingleFamily
- Architectural style: Ranch
- Property subtype: Single Family Residence
Materials
- Brick, Drywall, Vinyl Siding
- Roof: Shingle
Condition
- Resale
- New construction: No
- Year built: 1984
Utilities & green energy
- Sewer: Public Sewer
- Water: Public
Community & neighborhood
Location
- Region: South Chesterfield
- Subdivision: Happy Hill Farms
Other
Other facts
- Ownership: Corporate
- Ownership type: Corporation
Price history
| Date | Event | Price |
|---|---|---|
| 10/6/2025 | Sold | $316,500+0.8%$243/sqft |
Source: | ||
| 9/6/2025 | Pending sale | $314,000$242/sqft |
Source: | ||
| 9/4/2025 | Listed for sale | $314,000+67%$242/sqft |
Source: | ||
| 8/11/2025 | Sold | $188,000+10.6%$145/sqft |
Source: Public Record Report a problem | ||
| 9/28/2007 | Sold | $170,000$131/sqft |
Source: Public Record Report a problem | ||
Public tax history
| Year | Property taxes | Tax assessment |
|---|---|---|
| 2025 | $2,138 +3.6% | $240,200 +4.8% |
| 2024 | $2,063 +10.4% | $229,200 +11.6% |
| 2023 | $1,869 +11.1% | $205,400 +12.4% |
Find assessor info on the county website
Neighborhood: 23834
Nearby schools
GreatSchools rating
- 5/10Marguerite F Christian Elementary SchoolGrades: PK-5Distance: 1.6 mi
- 2/10Carver Middle SchoolGrades: 6-8Distance: 1.2 mi
- 4/10Thomas Dale High SchoolGrades: 9-12Distance: 3.3 mi
Schools provided by the listing agent
- Elementary: Marguerite Christian
- Middle: Carver
- High: Thomas Dale
Source: CVRMLS. This data may not be complete. We recommend contacting the local school district to confirm school assignments for this home.
Get a cash offer in 3 minutes
Find out how much your home could sell for in as little as 3 minutes with a no-obligation cash offer.
Estimated market value$319,200
Get a cash offer in 3 minutes
Find out how much your home could sell for in as little as 3 minutes with a no-obligation cash offer.
Estimated market value
$319,200

