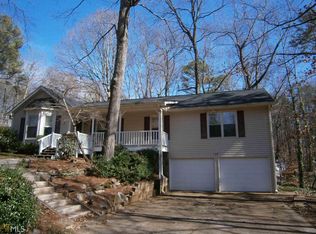Closed
$396,500
3021 Mills Ridge Dr, Canton, GA 30114
4beds
1,972sqft
Single Family Residence, Residential
Built in 1985
0.66 Acres Lot
$388,700 Zestimate®
$201/sqft
$2,377 Estimated rent
Home value
$388,700
$361,000 - $416,000
$2,377/mo
Zestimate® history
Loading...
Owner options
Explore your selling options
What's special
Completely Remodeled 4BR/2BA Home in Desirable Holly Springs - Turnkey and Move-in Ready! Welcome to your dream home nestled in a peaceful, established neighborhood in the highly sought-after Holly Springs area in Canton, GA. This beautifully updated 4-bedroom, 2-bathroom home combines modern upgrades with timeless charm on a large, wooded lot surrounded by mature trees for added privacy and serenity. Step inside to discover a spacious great room featuring a cathedral ceiling and cozy fireplace - perfect for entertaining or relaxing evenings at home. The brand-new kitchen is a chef's delight, boasting all-new stainless steel appliances, custom cabinetry, sleek quartz countertops, and a stylish dry bar for added functionality and flair. The owner's suite offers a luxurious retreat with a spa-like bathroom featuring a fully tiled shower, elegant marble flooring, and updated vanities. Both bathrooms have been fully renovated with high-end finishes throughout. Enjoy easy living with new luxury vinyl plank flooring flowing seamlessly across the entire main level. The full unfinished basement offers endless potential, with freshly painted floors ready for your vision - whether it's a home gym, media room, or workshop. Outside, relax or entertain on the expansive deck overlooking your fenced backyard - ideal for kids, pets, or hosting gatherings. The home also features a brand-new roof, HVAC system, garage doors, water heater, paint, fixtures, vanities, plus much more - giving you peace of mind for years to come. Conveniently located just minutes from I-575 and the Outlets at Holly Springs, this home offers both comfort and accessibility in one of Cherokee County's fastest-growing communities. Don't miss this rare opportunity - schedule your showing today!
Zillow last checked: 8 hours ago
Listing updated: June 24, 2025 at 10:56pm
Listing Provided by:
Neal Carson,
Coldwell Banker Kinard Realty
Bought with:
Ken Brant, 447680
Keller Williams Realty Partners
Source: FMLS GA,MLS#: 7586444
Facts & features
Interior
Bedrooms & bathrooms
- Bedrooms: 4
- Bathrooms: 2
- Full bathrooms: 2
- Main level bathrooms: 1
- Main level bedrooms: 1
Primary bedroom
- Features: Master on Main
- Level: Master on Main
Bedroom
- Features: Master on Main
Primary bathroom
- Features: Shower Only
Dining room
- Features: Open Concept, Separate Dining Room
Kitchen
- Features: Cabinets White, Solid Surface Counters, Stone Counters, Other
Heating
- Central, Forced Air, Natural Gas
Cooling
- Ceiling Fan(s), Central Air, Electric
Appliances
- Included: Dishwasher, Electric Oven, Gas Cooktop, Gas Water Heater, Microwave, Refrigerator
- Laundry: In Hall, Laundry Closet, Main Level
Features
- Cathedral Ceiling(s), Dry Bar, Recessed Lighting, Vaulted Ceiling(s), Walk-In Closet(s)
- Flooring: Luxury Vinyl, Marble, Other
- Windows: Bay Window(s), Insulated Windows
- Basement: Daylight,Driveway Access,Exterior Entry,Full,Interior Entry,Unfinished
- Number of fireplaces: 1
- Fireplace features: Brick, Great Room, Masonry
- Common walls with other units/homes: No Common Walls
Interior area
- Total structure area: 1,972
- Total interior livable area: 1,972 sqft
Property
Parking
- Total spaces: 2
- Parking features: Attached, Drive Under Main Level, Garage, Garage Door Opener, Garage Faces Side
- Attached garage spaces: 2
Accessibility
- Accessibility features: None
Features
- Levels: Two
- Stories: 2
- Patio & porch: Covered, Deck, Front Porch
- Exterior features: Private Yard, Rain Gutters
- Pool features: None
- Spa features: None
- Fencing: Back Yard,Fenced,Privacy,Wood
- Has view: Yes
- View description: Neighborhood, Trees/Woods
- Waterfront features: None
- Body of water: None
Lot
- Size: 0.66 Acres
- Features: Back Yard, Front Yard, Landscaped, Sloped, Wooded
Details
- Additional structures: Other
- Parcel number: 15N07B 002
- Other equipment: None
- Horse amenities: None
Construction
Type & style
- Home type: SingleFamily
- Architectural style: Traditional
- Property subtype: Single Family Residence, Residential
Materials
- Vinyl Siding
- Foundation: Pillar/Post/Pier, Slab
- Roof: Composition,Shingle
Condition
- Updated/Remodeled
- New construction: No
- Year built: 1985
Utilities & green energy
- Electric: 110 Volts, 220 Volts
- Sewer: Septic Tank
- Water: Public
- Utilities for property: Electricity Available, Natural Gas Available, Water Available
Green energy
- Energy efficient items: None
- Energy generation: None
Community & neighborhood
Security
- Security features: Smoke Detector(s)
Community
- Community features: Near Schools, Near Shopping
Location
- Region: Canton
- Subdivision: Mills Ridge
Other
Other facts
- Road surface type: Asphalt, Paved
Price history
| Date | Event | Price |
|---|---|---|
| 6/17/2025 | Sold | $396,500-0.9%$201/sqft |
Source: | ||
| 6/3/2025 | Pending sale | $399,900$203/sqft |
Source: | ||
| 5/27/2025 | Listed for sale | $399,900+56.8%$203/sqft |
Source: | ||
| 12/4/2024 | Sold | $255,000-14.7%$129/sqft |
Source: Public Record Report a problem | ||
| 9/17/2024 | Price change | $299,000-6.5%$152/sqft |
Source: | ||
Public tax history
| Year | Property taxes | Tax assessment |
|---|---|---|
| 2025 | $4,037 +27% | $153,784 +10.2% |
| 2024 | $3,179 +11.6% | $139,584 +13.3% |
| 2023 | $2,848 +17.8% | $123,224 +19.7% |
Find assessor info on the county website
Neighborhood: 30114
Nearby schools
GreatSchools rating
- 7/10Liberty Elementary SchoolGrades: PK-5Distance: 1.2 mi
- 7/10Freedom Middle SchoolGrades: 6-8Distance: 1.1 mi
- 7/10Cherokee High SchoolGrades: 9-12Distance: 2.8 mi
Schools provided by the listing agent
- Elementary: Liberty - Cherokee
- Middle: Freedom - Cherokee
- High: Cherokee
Source: FMLS GA. This data may not be complete. We recommend contacting the local school district to confirm school assignments for this home.
Get a cash offer in 3 minutes
Find out how much your home could sell for in as little as 3 minutes with a no-obligation cash offer.
Estimated market value$388,700
Get a cash offer in 3 minutes
Find out how much your home could sell for in as little as 3 minutes with a no-obligation cash offer.
Estimated market value
$388,700
