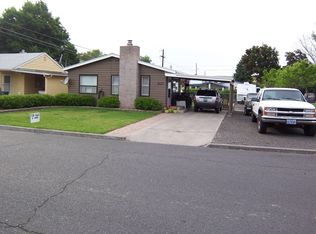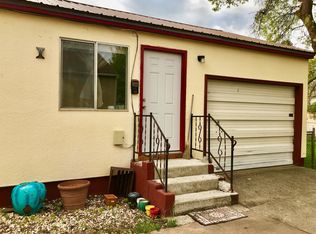Sold
$170,000
3021 SW Isaac Ave, Pendleton, OR 97801
2beds
884sqft
Residential, Single Family Residence
Built in 1952
7,405.2 Square Feet Lot
$211,100 Zestimate®
$192/sqft
$1,205 Estimated rent
Home value
$211,100
$196,000 - $226,000
$1,205/mo
Zestimate® history
Loading...
Owner options
Explore your selling options
What's special
Sherwood home with great outdoor space and covered parking. New roof, windows and hot water heater in the last year. Central air with gas heat and AC. Open floor plan with hardwood floors. Two bedrooms with a full bathroom. Laundry, garden shed and extra storage room. Appliances and washer/dryer stay.
Zillow last checked: 8 hours ago
Listing updated: April 17, 2024 at 09:26am
Listed by:
Trampas McCrae 541-429-1900,
Windermere Group One Hermiston
Bought with:
David Smith, 201247137
Land and Wildlife LLC
Source: RMLS (OR),MLS#: 24559223
Facts & features
Interior
Bedrooms & bathrooms
- Bedrooms: 2
- Bathrooms: 1
- Full bathrooms: 1
- Main level bathrooms: 1
Primary bedroom
- Level: Main
Bedroom 2
- Level: Main
Heating
- Forced Air
Cooling
- Central Air
Appliances
- Included: Free-Standing Range, Free-Standing Refrigerator, Washer/Dryer, Electric Water Heater
Features
- Flooring: Hardwood
- Windows: Double Pane Windows, Vinyl Frames
- Basement: Crawl Space
Interior area
- Total structure area: 884
- Total interior livable area: 884 sqft
Property
Parking
- Parking features: Covered, Driveway
- Has uncovered spaces: Yes
Features
- Stories: 1
- Has view: Yes
- View description: Territorial
Lot
- Size: 7,405 sqft
- Dimensions: 60' x 120'
- Features: Level, SqFt 7000 to 9999
Details
- Additional structures: Outbuilding
- Parcel number: 115029
- Zoning: R2
Construction
Type & style
- Home type: SingleFamily
- Architectural style: Ranch
- Property subtype: Residential, Single Family Residence
Materials
- Lap Siding
- Foundation: Concrete Perimeter, Stem Wall
- Roof: Composition
Condition
- Resale
- New construction: No
- Year built: 1952
Utilities & green energy
- Gas: Gas
- Sewer: Public Sewer
- Water: Public
- Utilities for property: DSL
Community & neighborhood
Security
- Security features: None
Location
- Region: Pendleton
- Subdivision: Sherwod
Other
Other facts
- Listing terms: Conventional,FHA,USDA Loan,VA Loan
- Road surface type: Paved
Price history
| Date | Event | Price |
|---|---|---|
| 4/17/2024 | Sold | $170,000-1.4%$192/sqft |
Source: | ||
| 3/13/2024 | Pending sale | $172,500$195/sqft |
Source: | ||
| 3/6/2024 | Listed for sale | $172,500+96%$195/sqft |
Source: | ||
| 9/22/2005 | Sold | $88,000$100/sqft |
Source: Public Record Report a problem | ||
Public tax history
| Year | Property taxes | Tax assessment |
|---|---|---|
| 2024 | $1,673 +46.9% | $90,340 +6.1% |
| 2022 | $1,139 +2.5% | $85,160 +3% |
| 2021 | $1,111 +3.5% | $82,680 +3% |
Find assessor info on the county website
Neighborhood: 97801
Nearby schools
GreatSchools rating
- 2/10Sherwood Heights Elementary SchoolGrades: K-5Distance: 0.3 mi
- 5/10Sunridge Middle SchoolGrades: 6-8Distance: 1.4 mi
- 5/10Pendleton High SchoolGrades: 9-12Distance: 1.3 mi
Schools provided by the listing agent
- Elementary: Sherwood Hts
- Middle: Sunridge
- High: Pendleton
Source: RMLS (OR). This data may not be complete. We recommend contacting the local school district to confirm school assignments for this home.

Get pre-qualified for a loan
At Zillow Home Loans, we can pre-qualify you in as little as 5 minutes with no impact to your credit score.An equal housing lender. NMLS #10287.

