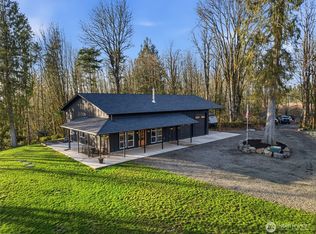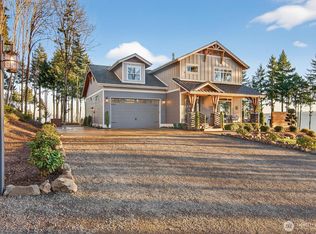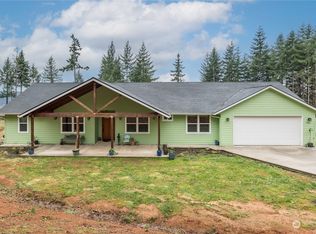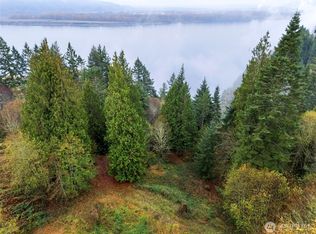Sold
Listed by:
Jesse Cope,
RE/MAX Premier Group
Bought with: RE/MAX Premier Group
$559,900
3021 Stella Road, Longview, WA 98632
3beds
1,200sqft
Single Family Residence
Built in 2022
10 Acres Lot
$-- Zestimate®
$467/sqft
$2,250 Estimated rent
Home value
Not available
Estimated sales range
Not available
$2,250/mo
Zestimate® history
Loading...
Owner options
Explore your selling options
What's special
Stunning 3 bed 2 bath home on an expansive 10+/- acre lot. This property offers privacy and serenity in a picturesque setting. This home features a modern open concept kitchen/living room, Primary bedroom with a walk in closet, and a size-able garage. Step outside onto the deck and experience a wonderful outdoor living space. With its generous acreage, you'll have ample room to explore outdoor activities and enjoy the beauty of nature. Don't miss the opportunity to own this remarkable home.
Zillow last checked: 8 hours ago
Listing updated: August 17, 2023 at 12:53pm
Listed by:
Jesse Cope,
RE/MAX Premier Group
Bought with:
Thomas Gray, 21002112
RE/MAX Premier Group
Source: NWMLS,MLS#: 2126860
Facts & features
Interior
Bedrooms & bathrooms
- Bedrooms: 3
- Bathrooms: 2
- Full bathrooms: 2
- Main level bedrooms: 3
Primary bedroom
- Level: Main
Bedroom
- Level: Main
Bedroom
- Level: Main
Bathroom full
- Level: Main
Bathroom full
- Level: Main
Dining room
- Level: Main
Entry hall
- Level: Main
Kitchen with eating space
- Level: Main
Living room
- Level: Main
Utility room
- Level: Main
Heating
- Has Heating (Unspecified Type)
Cooling
- Has cooling: Yes
Appliances
- Included: Dishwasher_, StoveRange_, Dishwasher, StoveRange
Features
- Bath Off Primary
- Flooring: Laminate
- Windows: Double Pane/Storm Window
- Basement: None
- Has fireplace: No
Interior area
- Total structure area: 1,200
- Total interior livable area: 1,200 sqft
Property
Parking
- Total spaces: 2
- Parking features: RV Parking, Driveway, Attached Garage
- Attached garage spaces: 2
Features
- Levels: One
- Stories: 1
- Entry location: Main
- Patio & porch: Laminate Hardwood, Bath Off Primary, Double Pane/Storm Window, Walk-In Closet(s)
- Has view: Yes
- View description: Territorial
Lot
- Size: 10 Acres
- Features: Secluded, Deck, RV Parking
- Topography: Level,PartialSlope,Sloped
- Residential vegetation: Wooded
Details
- Parcel number: 60911
- Special conditions: Standard
Construction
Type & style
- Home type: SingleFamily
- Property subtype: Single Family Residence
Materials
- Cement Planked
- Foundation: Poured Concrete
- Roof: Composition
Condition
- Year built: 2022
Utilities & green energy
- Electric: Company: Cowlitz PUD
- Sewer: Septic Tank, Company: Septic
- Water: Individual Well, Company: Well
Community & neighborhood
Location
- Region: Longview
- Subdivision: Longview
Other
Other facts
- Listing terms: Cash Out,Conventional,FHA,USDA Loan,VA Loan
- Cumulative days on market: 665 days
Price history
| Date | Event | Price |
|---|---|---|
| 8/16/2023 | Sold | $559,900$467/sqft |
Source: | ||
| 7/5/2023 | Pending sale | $559,900$467/sqft |
Source: | ||
| 6/16/2023 | Price change | $559,900-1.8%$467/sqft |
Source: | ||
| 6/7/2023 | Price change | $570,000-1.7%$475/sqft |
Source: Owner Report a problem | ||
| 6/2/2023 | Listed for sale | $580,000+179.5%$483/sqft |
Source: Owner Report a problem | ||
Public tax history
| Year | Property taxes | Tax assessment |
|---|---|---|
| 2024 | $4,128 +14.1% | $442,080 +13.4% |
| 2023 | $3,618 +168.1% | $389,890 -13.5% |
| 2022 | $1,350 | $450,970 +211.2% |
Find assessor info on the county website
Neighborhood: 98632
Nearby schools
GreatSchools rating
- 3/10Robert Gray Elementary SchoolGrades: K-5Distance: 6.2 mi
- 7/10Mt. Solo Middle SchoolGrades: 6-8Distance: 5.1 mi
- 5/10Mark Morris High SchoolGrades: 9-12Distance: 9.3 mi
Get pre-qualified for a loan
At Zillow Home Loans, we can pre-qualify you in as little as 5 minutes with no impact to your credit score.An equal housing lender. NMLS #10287.



