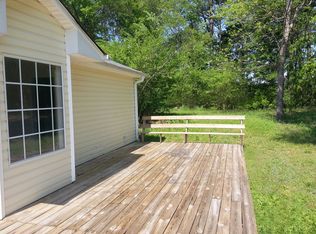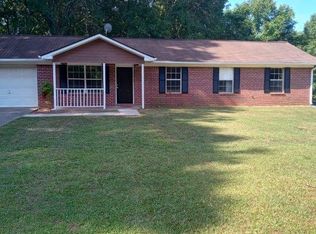Closed
$420,000
3021 Teamon Rd, Griffin, GA 30223
5beds
3,066sqft
Single Family Residence
Built in 1918
36 Acres Lot
$422,100 Zestimate®
$137/sqft
$2,001 Estimated rent
Home value
$422,100
$333,000 - $536,000
$2,001/mo
Zestimate® history
Loading...
Owner options
Explore your selling options
What's special
House sits on 36 acres with 2 lakes. Magnificent and immaculate Colonial Renaissance Revival home for sale in Spalding County, Georgia, 40 minutes south of Atlanta. Built in 1918 with ornate fireplaces in each and every room. Pristine and clean pine floors on the 2nd floor and impeccable oak floors on main floor. Stated and approximate 3,066 square foot home has 5 BR 2BTH w/piano room, formal DR, full size, all view windows and hand tiled incredible fireplaces in every room. Two-story plantation style front porch emphasizes this professionally maintained southern estate. Historic details have been fully preserved in this magnificent, must see home. The 36 acres have 2 spring-fed ponds, fully stocked and maintained regularly to ensure full access and enjoyment. Enjoy this incredibly beautiful Southern Charm estate with all the Victorian details, as you so deserve! Showings by appointment only.
Zillow last checked: 8 hours ago
Listing updated: September 13, 2025 at 11:24am
Listed by:
Reggie H Moon 4046069353,
eXp Realty
Bought with:
Reggie H Moon, 266797
eXp Realty
Source: GAMLS,MLS#: 10519779
Facts & features
Interior
Bedrooms & bathrooms
- Bedrooms: 5
- Bathrooms: 2
- Full bathrooms: 2
- Main level bedrooms: 1
Dining room
- Features: Seats 12+, Separate Room
Kitchen
- Features: Breakfast Area, Country Kitchen, Kitchen Island, Pantry, Solid Surface Counters
Heating
- Dual, Forced Air, Propane
Cooling
- Ceiling Fan(s), Central Air, Electric
Appliances
- Included: Gas Water Heater, Ice Maker, Indoor Grill, Oven/Range (Combo), Refrigerator, Stainless Steel Appliance(s), Tankless Water Heater
- Laundry: Common Area, Mud Room
Features
- Bookcases, Double Vanity, High Ceilings, Master On Main Level, Tile Bath
- Flooring: Hardwood, Wood, Tile
- Basement: Concrete,Crawl Space,Exterior Entry,Unfinished
- Attic: Expandable,Pull Down Stairs
- Number of fireplaces: 8
- Fireplace features: Living Room, Masonry, Master Bedroom, Other
- Common walls with other units/homes: No Common Walls
Interior area
- Total structure area: 3,066
- Total interior livable area: 3,066 sqft
- Finished area above ground: 3,066
- Finished area below ground: 0
Property
Parking
- Total spaces: 6
- Parking features: Guest, Kitchen Level, Parking Pad
- Has garage: Yes
- Has uncovered spaces: Yes
Features
- Levels: Two
- Stories: 2
- Patio & porch: Deck, Porch
- Exterior features: Garden, Water Feature
- Fencing: Fenced,Other
- Has view: Yes
- View description: Lake
- Has water view: Yes
- Water view: Lake
- Waterfront features: Lake, Lake Privileges, Pond
- Body of water: 2 Private Lakes
Lot
- Size: 36 Acres
- Features: Level, Private
- Residential vegetation: Cleared, Grassed, Partially Wooded, Wooded
Details
- Additional structures: Garage(s), Kennel/Dog Run, Outbuilding, Second Garage, Workshop
- Parcel number: 202 01014
- Special conditions: Historic
Construction
Type & style
- Home type: SingleFamily
- Architectural style: Colonial,Victorian
- Property subtype: Single Family Residence
Materials
- Concrete
- Foundation: Pillar/Post/Pier
- Roof: Composition
Condition
- Resale
- New construction: No
- Year built: 1918
Utilities & green energy
- Electric: 220 Volts
- Sewer: Septic Tank
- Water: Public, Well
- Utilities for property: Cable Available, Electricity Available, High Speed Internet, Phone Available, Water Available
Community & neighborhood
Security
- Security features: Security System, Smoke Detector(s)
Community
- Community features: None
Location
- Region: Griffin
- Subdivision: None
HOA & financial
HOA
- Has HOA: No
- Services included: None
Other
Other facts
- Listing agreement: Exclusive Right To Sell
- Listing terms: Cash,Conventional,FHA,VA Loan
Price history
| Date | Event | Price |
|---|---|---|
| 9/9/2025 | Sold | $420,000-71.5%$137/sqft |
Source: | ||
| 9/4/2025 | Listed for sale | $1,472,500$480/sqft |
Source: | ||
| 9/4/2025 | Pending sale | $1,472,500$480/sqft |
Source: | ||
| 5/14/2025 | Listed for sale | $1,472,500+196%$480/sqft |
Source: | ||
| 5/11/2025 | Listing removed | $497,400$162/sqft |
Source: | ||
Public tax history
| Year | Property taxes | Tax assessment |
|---|---|---|
| 2024 | $2,176 +1.3% | $75,757 +2.1% |
| 2023 | $2,149 +5.2% | $74,189 +8.2% |
| 2022 | $2,043 -9.3% | $68,566 -6.9% |
Find assessor info on the county website
Neighborhood: 30223
Nearby schools
GreatSchools rating
- 4/10Jordan Hill Road Elementary SchoolGrades: PK-5Distance: 3.8 mi
- 3/10Kennedy Road Middle SchoolGrades: 6-8Distance: 3.9 mi
- 4/10Spalding High SchoolGrades: 9-12Distance: 6.4 mi
Schools provided by the listing agent
- Elementary: Jordan Hill Road
- Middle: Kennedy Road
- High: Spalding
Source: GAMLS. This data may not be complete. We recommend contacting the local school district to confirm school assignments for this home.
Get a cash offer in 3 minutes
Find out how much your home could sell for in as little as 3 minutes with a no-obligation cash offer.
Estimated market value$422,100
Get a cash offer in 3 minutes
Find out how much your home could sell for in as little as 3 minutes with a no-obligation cash offer.
Estimated market value
$422,100

