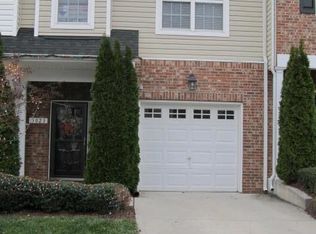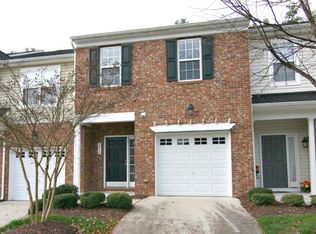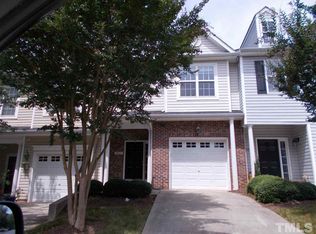Sold for $349,900
$349,900
3021 Winding Waters Way, Raleigh, NC 27614
3beds
1,667sqft
Townhouse, Residential
Built in 2005
1,742.4 Square Feet Lot
$343,800 Zestimate®
$210/sqft
$1,896 Estimated rent
Home value
$343,800
$327,000 - $361,000
$1,896/mo
Zestimate® history
Loading...
Owner options
Explore your selling options
What's special
Welcome home to this well-maintained end unit townhome featuring an open floorplan flooded with natural light. The inviting entryway leads to a spacious family room with cozy fireplace, perfect for relaxing or entertaining. The bright eat-in kitchen offers stainless steel appliances, a large center island, and spacious pantry. Upstairs, enjoy an oversized primary suite complete with a grand walk-in closet and a luxurious private bath. Two additional well-sized bedrooms and a full bath complete the upper level. Step outside to a private back deck with privacy fence—ideal for outdoor dining or enjoying quiet mornings. Located in the highly desirable Bedford community, this home is convenient to major highways, restaurants, and shopping. Enjoy resort-style amenities including a huge swimming pool with waterslide, multiple playgrounds, pickleball and volleyball courts, scenic walking trails, and more. Don't miss this move-in ready gem in one of the area's most vibrant neighborhoods!
Zillow last checked: 8 hours ago
Listing updated: October 28, 2025 at 01:09am
Listed by:
Brian Davis 919-417-0445,
Keller Williams Realty
Bought with:
Heather Younts, 359925
Compass -- Raleigh
Source: Doorify MLS,MLS#: 10105812
Facts & features
Interior
Bedrooms & bathrooms
- Bedrooms: 3
- Bathrooms: 3
- Full bathrooms: 2
- 1/2 bathrooms: 1
Heating
- Natural Gas
Cooling
- Ceiling Fan(s), Central Air
Appliances
- Included: Dishwasher, Electric Oven, Gas Water Heater, Microwave, Refrigerator, Stainless Steel Appliance(s)
- Laundry: Electric Dryer Hookup, In Hall, Upper Level
Features
- Bathtub/Shower Combination, Ceiling Fan(s), Chandelier, Crown Molding, Eat-in Kitchen, Kitchen Island, Kitchen/Dining Room Combination, Pantry, Recessed Lighting, Separate Shower, Walk-In Closet(s), Walk-In Shower
- Flooring: Carpet, Vinyl
- Doors: Sliding Doors
- Windows: Blinds
- Has fireplace: Yes
- Fireplace features: Gas, Gas Log, Living Room
- Common walls with other units/homes: 1 Common Wall, End Unit, No One Below
Interior area
- Total structure area: 1,667
- Total interior livable area: 1,667 sqft
- Finished area above ground: 1,667
- Finished area below ground: 0
Property
Parking
- Total spaces: 2
- Parking features: Additional Parking, Assigned, Attached, Driveway, Garage, Garage Faces Front, Guest, Inside Entrance, Kitchen Level, Off Street, Paved
- Attached garage spaces: 1
Accessibility
- Accessibility features: Common Area
Features
- Levels: Two
- Stories: 2
- Patio & porch: Patio
- Exterior features: Rain Gutters
- Pool features: Community
- Has view: Yes
- View description: Neighborhood
Lot
- Size: 1,742 sqft
- Dimensions: 29 x 65 x 29 x 65
- Features: Back Yard, Close to Clubhouse, Corner Lot
Details
- Parcel number: 1739.03016130.000
- Zoning: PD
- Special conditions: Standard
Construction
Type & style
- Home type: Townhouse
- Architectural style: Traditional
- Property subtype: Townhouse, Residential
- Attached to another structure: Yes
Materials
- Vinyl Siding
- Foundation: Permanent, Slab
- Roof: Shingle
Condition
- New construction: No
- Year built: 2005
Utilities & green energy
- Sewer: Public Sewer
- Water: Public
- Utilities for property: Cable Available, Electricity Connected, Natural Gas Connected, Sewer Connected, Water Connected
Community & neighborhood
Community
- Community features: Clubhouse, Park, Playground, Pool, Restaurant, Sidewalks, Street Lights, Tennis Court(s)
Location
- Region: Raleigh
- Subdivision: Bedford at Falls River
HOA & financial
HOA
- Has HOA: Yes
- HOA fee: $82 monthly
- Amenities included: Cabana, Clubhouse, Jogging Path, Landscaping, Maintenance Grounds, Park, Parking, Party Room, Picnic Area, Playground, Pool, Snow Removal, Sport Court, Tennis Court(s), Trail(s), Trash
- Services included: Maintenance Grounds, Maintenance Structure, Road Maintenance, Snow Removal, Trash
Other financial information
- Additional fee information: Second HOA Fee $154 Monthly
Other
Other facts
- Road surface type: Asphalt, Paved
Price history
| Date | Event | Price |
|---|---|---|
| 8/19/2025 | Sold | $349,900$210/sqft |
Source: | ||
| 7/22/2025 | Pending sale | $349,900$210/sqft |
Source: | ||
| 6/28/2025 | Listed for sale | $349,900-7.9%$210/sqft |
Source: | ||
| 6/30/2022 | Sold | $379,900$228/sqft |
Source: | ||
| 5/25/2022 | Contingent | $379,900$228/sqft |
Source: | ||
Public tax history
| Year | Property taxes | Tax assessment |
|---|---|---|
| 2025 | $2,908 +0.4% | $331,187 |
| 2024 | $2,896 +22.7% | $331,187 +54.3% |
| 2023 | $2,360 +7.6% | $214,692 |
Find assessor info on the county website
Neighborhood: North Raleigh
Nearby schools
GreatSchools rating
- 9/10Abbott's Creek Elementary SchoolGrades: PK-5Distance: 1.8 mi
- 8/10Wakefield MiddleGrades: 6-8Distance: 1.7 mi
- 8/10Wakefield HighGrades: 9-12Distance: 3.9 mi
Schools provided by the listing agent
- Elementary: Wake - Abbotts Creek
- Middle: Wake - Wakefield
- High: Wake - Wakefield
Source: Doorify MLS. This data may not be complete. We recommend contacting the local school district to confirm school assignments for this home.
Get a cash offer in 3 minutes
Find out how much your home could sell for in as little as 3 minutes with a no-obligation cash offer.
Estimated market value$343,800
Get a cash offer in 3 minutes
Find out how much your home could sell for in as little as 3 minutes with a no-obligation cash offer.
Estimated market value
$343,800


