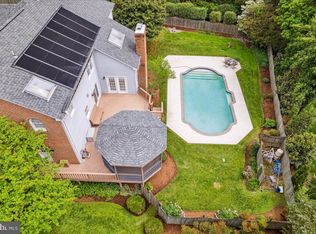Pristine, private & meticulously maintained SFH with curated grounds & gardens designed by Katia Goffin Gardens! Located in Oakton near Reston amenities and major transportation arteries while preserving an ultra-private setting making you feel miles away from the hustle and bustle of daily life. This one-of-a-kind home transcends time offering character and charm with high-end/quality details throughout, such as: luxury appliance package, heated flooring, floor to ceiling windows, heated saltwater pool, fountains, manicured gardens, custom interior & exterior lighting package & main gated entry, with secondary "service" entrance. A dedicated MBR suite with custom, walk-in closets and storage systems, private balcony overlooking the pool with separate washer & dryer exclusively for the master bedroom use. The floor plan offers a formal living room & dining room, along with a gourmet chefs' kitchen with marble counter tops, Liebherr refrigerator, butler's pantry, and coffee bar. A gracious eat-in kitchen area can also be used as flex space in this oversized kitchen and entertaining area. Enjoy the sunroom, office space areas, family, and guest rooms with sun drenched light throughout. Stunning hardwood flooring, built in shelving, sky lights, en-suite bedrooms, storage galore and a 4 car garage. The house is sited on an immaculate 3 acres and graced with Lutron lighting systems inside and out. Gated entry leads you to a magical home to call your own.
This property is off market, which means it's not currently listed for sale or rent on Zillow. This may be different from what's available on other websites or public sources.
