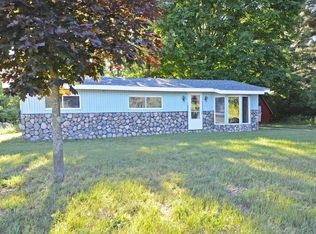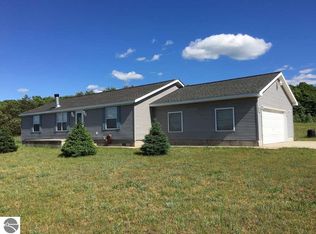Sold for $250,000 on 05/23/25
$250,000
3022 N 7th Rd, Mesick, MI 49668
3beds
1,420sqft
Single Family Residence
Built in 1950
5.3 Acres Lot
$253,400 Zestimate®
$176/sqft
$1,708 Estimated rent
Home value
$253,400
Estimated sales range
Not available
$1,708/mo
Zestimate® history
Loading...
Owner options
Explore your selling options
What's special
This stunning home is set on 5 acres of serene land, offering the perfect blend of comfort and practicality. The house features three cozy bedrooms and one well-maintained bathroom, providing ample space for family living. Recent upgrades include new windows throughout the home, enhancing energy efficiency and natural light. Additionally, brand-new flooring has been installed, giving the interior a fresh, modern feel. The home is equipped with multiple heating sources, including a recently installed furnace (just 2 years old) and a 1-year-old outdoor wood boiler, ensuring warmth and efficiency through the colder months. The well, which was installed only 4 years ago, provides reliable water access, and the brand-new hot water heater adds to the list of recent updates. One of the highlights of the home is the inviting 4-seasons room, perfect for enjoying the beauty of every season in comfort. The spacious entryway makes for a warm welcome, while the wrap-around porch provides the ideal spot for relaxation and outdoor living. In addition to the main home, the property also includes a versatile 70x40 barn with endless possibilities, whether for storage, hobbies, or other uses. A detached 2-car garage offers ample parking and storage space, and it even features an attached dog kennel, making it perfect for pet owners. (some photos have been virtual staged to give you a vision)
Zillow last checked: 8 hours ago
Listing updated: May 23, 2025 at 10:25am
Listed by:
Jennifer Warren Home:231-313-4483,
Key Realty One-TC 517-827-2120
Bought with:
Lindy Benson, 6501278759
REMAX Central
Source: NGLRMLS,MLS#: 1926734
Facts & features
Interior
Bedrooms & bathrooms
- Bedrooms: 3
- Bathrooms: 1
- Full bathrooms: 1
- Main level bathrooms: 1
- Main level bedrooms: 1
Primary bedroom
- Level: Main
- Area: 117
- Dimensions: 13 x 9
Bedroom 2
- Level: Upper
- Area: 120
- Dimensions: 12 x 10
Bedroom 3
- Level: Upper
- Area: 90.25
- Dimensions: 9.5 x 9.5
Primary bathroom
- Features: Shared
Kitchen
- Level: Main
- Area: 162
- Dimensions: 12 x 13.5
Living room
- Level: Main
- Area: 372
- Dimensions: 15.5 x 24
Heating
- Hot Water, Baseboard, External Wood Burner, Oil, Wood
Cooling
- Multi Units
Appliances
- Included: Refrigerator, Oven/Range, Dishwasher, Microwave, Washer, Dryer
- Laundry: Main Level
Features
- Entrance Foyer, Solarium/Sun Room, Drywall, WiFi
- Basement: Michigan Basement
- Has fireplace: No
- Fireplace features: None
Interior area
- Total structure area: 1,420
- Total interior livable area: 1,420 sqft
- Finished area above ground: 1,420
- Finished area below ground: 0
Property
Parking
- Total spaces: 2
- Parking features: Detached, Concrete Floors, Dirt, Private
- Garage spaces: 2
Accessibility
- Accessibility features: None
Features
- Levels: Two
- Stories: 2
- Patio & porch: Deck, Porch
- Exterior features: Kennel, Dog Pen
- Has view: Yes
- View description: Countryside View
- Waterfront features: None
Lot
- Size: 5.30 Acres
- Features: Corner Lot, Wooded, Level, Metes and Bounds
Details
- Additional structures: Pole Building(s), Shed(s)
- Parcel number: 2312222202/2312153302
- Zoning description: Residential
Construction
Type & style
- Home type: SingleFamily
- Architectural style: Farm House
- Property subtype: Single Family Residence
Materials
- Frame, Vinyl Siding
- Roof: Asphalt
Condition
- New construction: No
- Year built: 1950
Utilities & green energy
- Sewer: Private Sewer
- Water: Private
Community & neighborhood
Community
- Community features: None
Location
- Region: Mesick
- Subdivision: meets and bounds
HOA & financial
HOA
- Services included: None
Other
Other facts
- Listing agreement: Exclusive Right Sell
- Listing terms: Conventional,Cash,FHA,VA Loan
- Ownership type: Private Owner
- Road surface type: Asphalt
Price history
| Date | Event | Price |
|---|---|---|
| 5/23/2025 | Sold | $250,000-9.1%$176/sqft |
Source: | ||
| 12/9/2024 | Price change | $275,000-3.2%$194/sqft |
Source: | ||
| 10/7/2024 | Price change | $284,000-5%$200/sqft |
Source: | ||
| 9/3/2024 | Listed for sale | $299,000$211/sqft |
Source: | ||
Public tax history
| Year | Property taxes | Tax assessment |
|---|---|---|
| 2024 | $870 +5% | $86,800 +14.4% |
| 2023 | $829 +2.7% | $75,900 +13.8% |
| 2022 | $807 | $66,700 +8.3% |
Find assessor info on the county website
Neighborhood: 49668
Nearby schools
GreatSchools rating
- 5/10Floyd M. Jewett Elementary SchoolGrades: K-5Distance: 2.9 mi
- 4/10Mesick Consolidated Jr/Sr High SchoolGrades: 6-12Distance: 2.8 mi
Schools provided by the listing agent
- District: Mesick Consolidated Schools
Source: NGLRMLS. This data may not be complete. We recommend contacting the local school district to confirm school assignments for this home.

Get pre-qualified for a loan
At Zillow Home Loans, we can pre-qualify you in as little as 5 minutes with no impact to your credit score.An equal housing lender. NMLS #10287.

