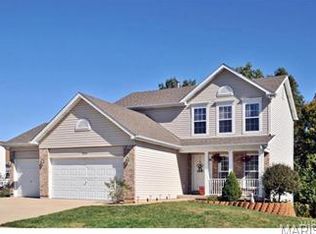Closed
Listing Provided by:
Brian J Wyatt 314-809-0646,
Nettwork Global
Bought with: Keller Williams Realty St. Louis
Price Unknown
3022 Timber View Dr, High Ridge, MO 63049
3beds
1,496sqft
Single Family Residence
Built in 2000
0.25 Acres Lot
$305,000 Zestimate®
$--/sqft
$1,789 Estimated rent
Home value
$305,000
$271,000 - $342,000
$1,789/mo
Zestimate® history
Loading...
Owner options
Explore your selling options
What's special
**back on market financing fell through**You’ll fall in love with this beautifully maintained, move-in ready home in High Ridge! The exterior features great curb appeal with low-maintenance vinyl siding, a two-car garage with a tandem left side with the ability to fit a full-size truck/SUV, an additional poured parking space. Inside, a grand open staircase that welcomes you. The main level includes a formal living room, dining room with half bathroom, laundry room, and a cozy family room. The bright kitchen offers custom cabinets, and plenty of space for dinners and entertaining. A charming breakfast room leads to a deck overlooking a wooded backdrop. Upstairs, a huge loft area,two spacious bedrooms and a large primary suite with dual walk-in closets and a luxurious en suite featuring double vanities, soaking tub, and walk-in shower. The walkout 9FT pour basement provides storage and finish potential. Truly move-in ready!
Zillow last checked: 8 hours ago
Listing updated: November 14, 2025 at 12:11pm
Listing Provided by:
Brian J Wyatt 314-809-0646,
Nettwork Global
Bought with:
Tyler M Schmitz, 2019005163
Keller Williams Realty St. Louis
Source: MARIS,MLS#: 25036599 Originating MLS: St. Louis Association of REALTORS
Originating MLS: St. Louis Association of REALTORS
Facts & features
Interior
Bedrooms & bathrooms
- Bedrooms: 3
- Bathrooms: 3
- Full bathrooms: 2
- 1/2 bathrooms: 1
- Main level bathrooms: 1
Bedroom
- Description: Master Bedroom Suit
- Features: Floor Covering: Carpeting
- Level: Second
- Area: 247
- Dimensions: 19x13
Bedroom 2
- Description: Second bedroom
- Features: Floor Covering: Carpeting
- Level: Second
- Area: 132
- Dimensions: 12x11
Bedroom 3
- Description: third bedroom
- Features: Floor Covering: Carpeting
- Level: Second
- Area: 169
- Dimensions: 13x13
Bathroom
- Description: Master bathroom
- Features: Floor Covering: Vinyl
- Level: Second
- Area: 99
- Dimensions: 11x9
Bathroom 2
- Features: Floor Covering: Vinyl
- Level: Second
- Area: 45
- Dimensions: 9x5
Laundry
- Description: Main floor laundry
- Features: Floor Covering: Vinyl
- Level: Main
- Area: 20
- Dimensions: 5x4
Loft
- Description: second floor loft
- Features: Floor Covering: Carpeting
- Level: Second
- Area: 154
- Dimensions: 14x11
Heating
- Forced Air
Cooling
- Central Air
Appliances
- Included: Electric Cooktop, Dishwasher, Dryer, Ice Maker, Microwave, Refrigerator, Washer, Washer/Dryer, Electric Water Heater
- Laundry: Main Level
Features
- Ceiling Fan(s), Dining/Living Room Combo, Eat-in Kitchen, Entrance Foyer, High Ceilings, High Speed Internet, Kitchen/Dining Room Combo, Pantry, Soaking Tub, Solid Surface Countertop(s), Storage, Walk-In Closet(s)
- Flooring: Carpet, Hardwood, Vinyl
- Doors: Panel Door(s), Sliding Doors
- Windows: Tilt-In Windows, Window Coverings
- Basement: Concrete,Storage Space,Unfinished,Walk-Out Access
- Has fireplace: No
Interior area
- Total structure area: 1,496
- Total interior livable area: 1,496 sqft
- Finished area above ground: 1,496
Property
Parking
- Total spaces: 3
- Parking features: Additional Parking, Driveway, Garage, Garage Door Opener, On Street, Oversized
- Attached garage spaces: 2
- Has uncovered spaces: Yes
Features
- Levels: Two
- Patio & porch: Deck, Patio
- Exterior features: Private Yard
Lot
- Size: 0.25 Acres
- Features: Adjoins Common Ground, Adjoins Wooded Area, Back Yard, Cul-De-Sac
Details
- Parcel number: 036.013.03001011.64
- Special conditions: Standard
Construction
Type & style
- Home type: SingleFamily
- Architectural style: Modern,Other,Ranch/2 story,Traditional
- Property subtype: Single Family Residence
Materials
- Blown-In Insulation, Vinyl Siding
- Foundation: Concrete Perimeter
- Roof: Architectural Shingle
Condition
- Year built: 2000
Utilities & green energy
- Electric: Single Phase
- Sewer: Public Sewer
- Water: Public
- Utilities for property: Cable Available, Underground Utilities
Community & neighborhood
Location
- Region: High Ridge
- Subdivision: Timber Ridge
Other
Other facts
- Listing terms: Cash,Conventional,FHA,USDA Loan,VA Loan
- Road surface type: Asphalt
Price history
| Date | Event | Price |
|---|---|---|
| 11/12/2025 | Sold | -- |
Source: | ||
| 11/3/2025 | Pending sale | $300,000$201/sqft |
Source: | ||
| 10/13/2025 | Contingent | $300,000$201/sqft |
Source: | ||
| 9/17/2025 | Listed for sale | $300,000$201/sqft |
Source: | ||
| 8/15/2025 | Contingent | $300,000$201/sqft |
Source: | ||
Public tax history
| Year | Property taxes | Tax assessment |
|---|---|---|
| 2025 | $3,604 +6.7% | $50,600 +8.1% |
| 2024 | $3,379 +0.5% | $46,800 |
| 2023 | $3,362 +7.5% | $46,800 +7.6% |
Find assessor info on the county website
Neighborhood: 63049
Nearby schools
GreatSchools rating
- 7/10High Ridge Elementary SchoolGrades: K-5Distance: 0.6 mi
- 5/10Wood Ridge Middle SchoolGrades: 6-8Distance: 1.7 mi
- 6/10Northwest High SchoolGrades: 9-12Distance: 8.2 mi
Schools provided by the listing agent
- Elementary: High Ridge Elem.
- Middle: Wood Ridge Middle School
- High: Northwest High
Source: MARIS. This data may not be complete. We recommend contacting the local school district to confirm school assignments for this home.
Get a cash offer in 3 minutes
Find out how much your home could sell for in as little as 3 minutes with a no-obligation cash offer.
Estimated market value$305,000
Get a cash offer in 3 minutes
Find out how much your home could sell for in as little as 3 minutes with a no-obligation cash offer.
Estimated market value
$305,000
