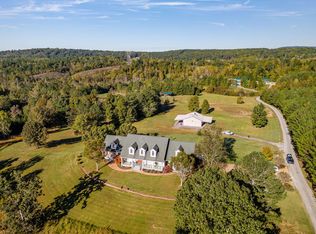Sold for $868,000
$868,000
3022 Tunnel Hill Rd SW, Cleveland, TN 37311
3beds
2,556sqft
Single Family Residence
Built in 1998
8.5 Acres Lot
$-- Zestimate®
$340/sqft
$2,326 Estimated rent
Home value
Not available
Estimated sales range
Not available
$2,326/mo
Zestimate® history
Loading...
Owner options
Explore your selling options
What's special
The BEST in country living! This amazing 3 bedroom, 3 bath custom built one level home is perfect for retirees and family living .Situated on 8.5 private acres with stunning views of the mountains and pasture and is just minutes to all of the shops and restaurants of Ooltewah. The first impression is the great curb appeal with a welcoming covered front porch that is perfect for enjoying the view. No detail is overlooked and no upgraded finish omitted.
Step inside to beautiful hardwood floors, and crown molding throughout, The living room with a cozy gas fireplace is open to the dining room and kitchen and is perfect for family living and entertaining. The cook's dream kitchen features granite countertops, stainless appliances, plenty of cabinet space, and an island/breakfast bar. The spacious primary suite is a true retreat with a sitting area, trey ceiling, his and her walk-in closets, and a private bath with an oversized tiled shower. There are 2 additional bedrooms,2 full-sized baths, and a laundry room all on 1 level. The 2-car garage features etched stone cement flooring and has plenty of storage space. There is a detached workshop/garage that is perfect for working on cars or storing all of your equipment. The horses will love roaming this beautiful property. This home has been meticulously maintained and is ready for new owners. The sellers have made some recent improvements on the home which are listed in the documents. Make your appointment for your private showing today.
Zillow last checked: 8 hours ago
Listing updated: December 11, 2024 at 11:01am
Listed by:
Ryan May 423-667-5922,
Real Estate Partners Chattanooga LLC
Bought with:
Susanne F Lorren, 268583
35 South Real Estate & Design, LLC
Source: Greater Chattanooga Realtors,MLS#: 1501813
Facts & features
Interior
Bedrooms & bathrooms
- Bedrooms: 3
- Bathrooms: 3
- Full bathrooms: 3
Primary bedroom
- Level: First
Bedroom
- Level: First
Bedroom
- Level: First
Bathroom
- Description: Full Bathroom
- Level: First
Bathroom
- Description: Full Bathroom
- Level: First
Bathroom
- Description: Full Bathroom
- Level: First
Dining room
- Level: First
Family room
- Level: First
Laundry
- Level: First
Other
- Description: Breakfast Room: Level: First
Heating
- Central, Electric
Cooling
- Central Air, Electric
Appliances
- Included: Dishwasher, Electric Range, Microwave, Tankless Water Heater
- Laundry: Laundry Room
Features
- Ceiling Fan(s), Crown Molding, Double Vanity, Eat-in Kitchen, High Ceilings, Kitchen Island, Open Floorplan, Pantry, Primary Downstairs, Soaking Tub, Tray Ceiling(s), Wet Bar, Walk-In Closet(s), Double Shower, Separate Shower, Tub/shower Combo, Separate Dining Room, Whirlpool Tub
- Flooring: Hardwood, Tile
- Windows: Bay Window(s), Insulated Windows
- Basement: Crawl Space
- Number of fireplaces: 1
- Fireplace features: Gas Starter, Gas Log, Great Room
Interior area
- Total structure area: 2,556
- Total interior livable area: 2,556 sqft
- Finished area above ground: 2,556
Property
Parking
- Total spaces: 2
- Parking features: Garage, Off Street
- Attached garage spaces: 2
Features
- Patio & porch: Patio, Porch, Porch - Covered
- Exterior features: Other
- Has view: Yes
- View description: Mountain(s), Pasture
Lot
- Size: 8.50 Acres
- Dimensions: 8.5 ACRES
- Features: Level, Views
Details
- Additional structures: Garage(s), Storage, Workshop
- Parcel number: 090 012.07
Construction
Type & style
- Home type: SingleFamily
- Property subtype: Single Family Residence
Materials
- Brick, Vinyl Siding
- Foundation: Brick/Mortar
- Roof: Shingle
Condition
- New construction: No
- Year built: 1998
Utilities & green energy
- Sewer: Public Sewer
- Water: Public, Well
- Utilities for property: Cable Connected, Electricity Connected, Water Connected
Community & neighborhood
Security
- Security features: Smoke Detector(s)
Community
- Community features: None
Location
- Region: Cleveland
- Subdivision: None
Other
Other facts
- Listing terms: Cash,Conventional
Price history
| Date | Event | Price |
|---|---|---|
| 12/10/2024 | Sold | $868,000-0.8%$340/sqft |
Source: Greater Chattanooga Realtors #1501813 Report a problem | ||
| 10/25/2024 | Contingent | $875,000$342/sqft |
Source: Greater Chattanooga Realtors #1501813 Report a problem | ||
| 10/17/2024 | Listed for sale | $875,000+121%$342/sqft |
Source: Greater Chattanooga Realtors #1501813 Report a problem | ||
| 11/19/2009 | Listing removed | $396,000$155/sqft |
Source: Crye-Leike of the South, Inc. #1129222 Report a problem | ||
| 7/11/2009 | Listed for sale | $396,000$155/sqft |
Source: Crye-Leike of the South, Inc. #1129222 Report a problem | ||
Public tax history
| Year | Property taxes | Tax assessment |
|---|---|---|
| 2023 | $106 | $5,875 |
| 2022 | $106 | $5,875 |
| 2021 | $106 -4.1% | $5,875 +18.1% |
Find assessor info on the county website
Neighborhood: 37311
Nearby schools
GreatSchools rating
- 5/10Black Fox Elementary SchoolGrades: PK-5Distance: 6.3 mi
- 4/10Lake Forest Middle SchoolGrades: 6-8Distance: 8.1 mi
- 4/10Bradley Central High SchoolGrades: 9-12Distance: 9.1 mi
Schools provided by the listing agent
- Elementary: Black Fox Elementary
- Middle: Lake Forest Middle
- High: Lake Forest High School
Source: Greater Chattanooga Realtors. This data may not be complete. We recommend contacting the local school district to confirm school assignments for this home.

Get pre-qualified for a loan
At Zillow Home Loans, we can pre-qualify you in as little as 5 minutes with no impact to your credit score.An equal housing lender. NMLS #10287.
