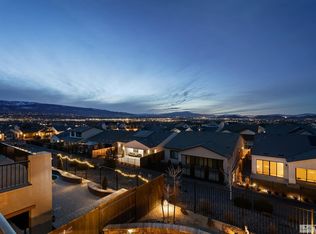This upgraded three bedroom includes a multi-generational one bedroom suite. The one bedroom is accessed through the main house and has kitchen and living area, bathroom with tub/shower combo and a separate exterior entry. Home features carpet in the bedrooms ,luxury plank flooring in the living areas and tile in the bathrooms. Kitchen with island seating, all stainless steel appliances including gas cook top, wall oven, microwave and dishwasher. Living room with large windows for amazing views. Living room opens out to your backyard oasis with covered patio, hot tub and dog area. Second floor with large loft area, nook office and opens to the balcony which has room for seating and stunning views of the surrounding mountains and city. Primary bedroom with attached bath featuring dual sinks, glass enclosed stand-up shower and separate tub. Roomy walk in closet. Additional two bedrooms and two full bathrooms. Partially furnished is an option. Community features pool and dog park. Close to freeway access, TMCC, Summit Shopping Center and Reno Ice rink. Tenants responsible for all utilities; gas/electric, water, trash & sewer. Pets under 40lbs on approval with additional deposit. No co-signers considered Renters liability insurance required for all financially responsible tenants This is an 12 month lease. All properties require an application process. Each person over the age of 18 must complete an application. The application fee is $35 per person. Applications include running credit (650 or better), employment/income verification, and rental references. NV. BS.0143495, NV. PM.0164783
This property is off market, which means it's not currently listed for sale or rent on Zillow. This may be different from what's available on other websites or public sources.
