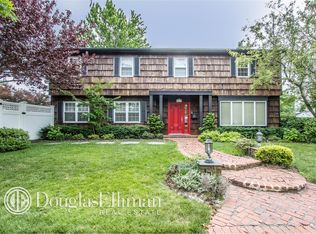Sold for $875,000
$875,000
3023 Ira Road, Bellmore, NY 11710
4beds
2,168sqft
Single Family Residence, Residential
Built in 1969
-- sqft lot
$887,000 Zestimate®
$404/sqft
$5,249 Estimated rent
Home value
$887,000
$798,000 - $985,000
$5,249/mo
Zestimate® history
Loading...
Owner options
Explore your selling options
What's special
Welcome to this beautifully maintained 4-bedroom, 2.5 bath home in the heart of South Bellmore, right by scenic Ellen Road Park. Inside you will find 4 spacious bedrooms including a primary suite with a private bath and generous walk-in closet. The eat-in kitchen features granite countertops, stainless steel appliances and sleek gas cooking. Wood floors run throughout. The welcoming family room with wood-burning fireplace makes this exceptional space oh so inviting. The formal dining room with glass sliding door opens to a deck that overlooks the stunning, professionally landscaped yard with a beautiful blue stone patio. A separate laundry room adds function and convenience, making this home ideal for everyday living. Your forever home in South Bellmore is waiting! Interior sq footage is approximate.
Zillow last checked: 8 hours ago
Listing updated: October 31, 2025 at 07:23am
Listed by:
Rhonda Levine 516-546-6300,
Signature Premier Properties 516-546-6300,
Andrea H. Greenberg,
Signature Premier Properties
Bought with:
Russell J. Bonanno Jr, 10301223219
Bon Anno Realty ERA Powered
Source: OneKey® MLS,MLS#: 891033
Facts & features
Interior
Bedrooms & bathrooms
- Bedrooms: 4
- Bathrooms: 3
- Full bathrooms: 2
- 1/2 bathrooms: 1
Heating
- Forced Air
Cooling
- Ductless
Appliances
- Included: Dishwasher, Dryer, Electric Oven, Range, Refrigerator, Stainless Steel Appliance(s), Washer
- Laundry: Laundry Room
Features
- Eat-in Kitchen, Entrance Foyer, Formal Dining, Granite Counters, Natural Woodwork, Primary Bathroom
- Flooring: Wood
- Attic: None
- Number of fireplaces: 1
- Fireplace features: Family Room, Wood Burning
Interior area
- Total structure area: 2,168
- Total interior livable area: 2,168 sqft
Property
Parking
- Total spaces: 2
- Parking features: Garage
- Garage spaces: 2
Details
- Parcel number: 63314000016
- Special conditions: None
Construction
Type & style
- Home type: SingleFamily
- Property subtype: Single Family Residence, Residential
Materials
- Vinyl Siding
Condition
- Year built: 1969
Utilities & green energy
- Sewer: Public Sewer
- Water: Public
- Utilities for property: Electricity Connected
Community & neighborhood
Location
- Region: Bellmore
Other
Other facts
- Listing agreement: Exclusive Right To Sell
Price history
| Date | Event | Price |
|---|---|---|
| 10/29/2025 | Sold | $875,000+0.7%$404/sqft |
Source: | ||
| 8/22/2025 | Pending sale | $869,000$401/sqft |
Source: | ||
| 7/24/2025 | Listed for sale | $869,000$401/sqft |
Source: | ||
Public tax history
| Year | Property taxes | Tax assessment |
|---|---|---|
| 2024 | -- | $510 -4.1% |
| 2023 | -- | $532 -2% |
| 2022 | -- | $543 |
Find assessor info on the county website
Neighborhood: 11710
Nearby schools
GreatSchools rating
- NAReinhard Early Childhood CenterGrades: PK-3Distance: 0.6 mi
- 7/10Grand Avenue Middle SchoolGrades: 7-8Distance: 1.9 mi
- 9/10John F Kennedy High SchoolGrades: 9-12Distance: 0.5 mi
Schools provided by the listing agent
- Elementary: Shore Road School
- Middle: Grand Avenue Middle School
- High: John F Kennedy High School
Source: OneKey® MLS. This data may not be complete. We recommend contacting the local school district to confirm school assignments for this home.
Get a cash offer in 3 minutes
Find out how much your home could sell for in as little as 3 minutes with a no-obligation cash offer.
Estimated market value$887,000
Get a cash offer in 3 minutes
Find out how much your home could sell for in as little as 3 minutes with a no-obligation cash offer.
Estimated market value
$887,000
