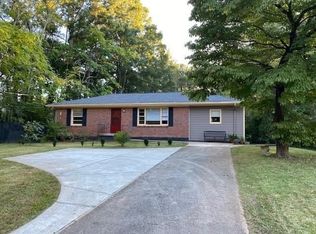Closed
Street View
$429,000
3023 Judylyn Dr, Decatur, GA 30033
3beds
--sqft
Single Family Residence, Residential
Built in 1956
0.7 Acres Lot
$418,200 Zestimate®
$--/sqft
$2,381 Estimated rent
Home value
$418,200
$376,000 - $464,000
$2,381/mo
Zestimate® history
Loading...
Owner options
Explore your selling options
What's special
Fully renovated 3 bedroom / 2 bathroom home with NEW ROOF, AC, WATER HEATER, WHITE SHAKER KITCHEN CABINETS, GRANIT COUNTER TOPS, BRAND NEW STAINLESS STEEL APPLIANCES on a full unfinished basement sits on a large lot (.4 acres) with detached two car garage, carport and shed. This home is conveniently located with quick access to Interstate 285 and US HWY 78, CDC, retail shops, restaurants, and Emory Decatur Hospital.
Zillow last checked: 8 hours ago
Listing updated: November 18, 2024 at 10:55pm
Listing Provided by:
Quyet Hoang,
Virtual Properties Realty.com
Bought with:
NON-MLS NMLS
Non FMLS Member
Source: FMLS GA,MLS#: 7398299
Facts & features
Interior
Bedrooms & bathrooms
- Bedrooms: 3
- Bathrooms: 2
- Full bathrooms: 2
- Main level bathrooms: 2
- Main level bedrooms: 3
Primary bedroom
- Features: Master on Main, Split Bedroom Plan
- Level: Master on Main, Split Bedroom Plan
Bedroom
- Features: Master on Main, Split Bedroom Plan
Primary bathroom
- Features: Shower Only, Soaking Tub, Tub/Shower Combo
Dining room
- Features: Great Room
Kitchen
- Features: Breakfast Bar, Cabinets White, Eat-in Kitchen, Stone Counters, View to Family Room
Heating
- Central, Electric, Floor Furnace, Hot Water
Cooling
- Ceiling Fan(s), Central Air, Electric
Appliances
- Included: Dishwasher, Electric Water Heater, Refrigerator
- Laundry: In Hall, Laundry Closet
Features
- High Speed Internet
- Flooring: Ceramic Tile, Hardwood, Laminate
- Windows: Insulated Windows
- Basement: Daylight,Partial,Unfinished
- Has fireplace: No
- Fireplace features: None
- Common walls with other units/homes: No Common Walls
Interior area
- Total structure area: 0
- Finished area above ground: 1,600
- Finished area below ground: 0
Property
Parking
- Total spaces: 8
- Parking features: Carport, Detached, Drive Under Main Level, Garage, Garage Door Opener, Parking Pad, Storage
- Garage spaces: 2
- Carport spaces: 2
- Covered spaces: 4
- Has uncovered spaces: Yes
Accessibility
- Accessibility features: None
Features
- Levels: One
- Stories: 1
- Patio & porch: Front Porch, Rear Porch
- Exterior features: Private Yard, No Dock
- Pool features: None
- Spa features: None
- Fencing: Back Yard,Chain Link,Fenced,Wood
- Has view: Yes
- View description: Other
- Waterfront features: None
- Body of water: None
Lot
- Size: 0.70 Acres
- Features: Level, Open Lot, Private
Details
- Additional structures: None
- Parcel number: 18 064 07 020
- Other equipment: None
- Horse amenities: None
Construction
Type & style
- Home type: SingleFamily
- Architectural style: Ranch
- Property subtype: Single Family Residence, Residential
Materials
- Block, Brick, Brick 4 Sides
- Foundation: Block, Slab
- Roof: Composition
Condition
- Updated/Remodeled
- New construction: No
- Year built: 1956
Utilities & green energy
- Electric: 110 Volts
- Sewer: Public Sewer
- Water: Public
- Utilities for property: Cable Available, Electricity Available, Natural Gas Available, Water Available
Green energy
- Energy efficient items: None
- Energy generation: None
Community & neighborhood
Security
- Security features: Carbon Monoxide Detector(s)
Community
- Community features: None
Location
- Region: Decatur
- Subdivision: Valley Brook Manor
HOA & financial
HOA
- Has HOA: No
Other
Other facts
- Ownership: Other
- Road surface type: Asphalt, Concrete
Price history
| Date | Event | Price |
|---|---|---|
| 7/19/2024 | Sold | $429,000 |
Source: | ||
| 6/19/2024 | Pending sale | $429,000 |
Source: | ||
| 6/11/2024 | Price change | $429,000-2.3% |
Source: | ||
| 5/29/2024 | Listed for sale | $439,000+9.8% |
Source: | ||
| 5/1/2024 | Listing removed | -- |
Source: | ||
Public tax history
| Year | Property taxes | Tax assessment |
|---|---|---|
| 2025 | -- | $169,560 +26.3% |
| 2024 | $1,075 +27.4% | $134,280 +4.2% |
| 2023 | $844 -15.3% | $128,880 +4.6% |
Find assessor info on the county website
Neighborhood: 30033
Nearby schools
GreatSchools rating
- 5/10Mclendon Elementary SchoolGrades: PK-5Distance: 0.5 mi
- 5/10Druid Hills Middle SchoolGrades: 6-8Distance: 1.6 mi
- 6/10Druid Hills High SchoolGrades: 9-12Distance: 2.9 mi
Schools provided by the listing agent
- Elementary: McLendon
- Middle: Druid Hills
- High: Druid Hills
Source: FMLS GA. This data may not be complete. We recommend contacting the local school district to confirm school assignments for this home.
Get a cash offer in 3 minutes
Find out how much your home could sell for in as little as 3 minutes with a no-obligation cash offer.
Estimated market value
$418,200
Get a cash offer in 3 minutes
Find out how much your home could sell for in as little as 3 minutes with a no-obligation cash offer.
Estimated market value
$418,200
