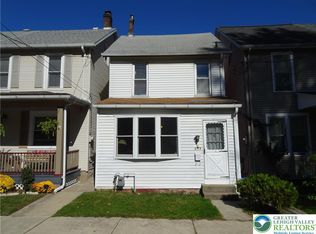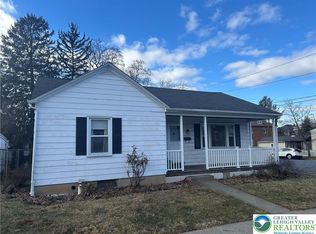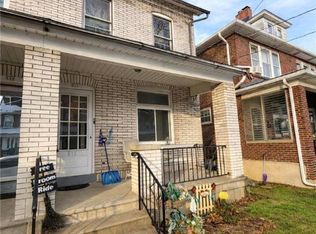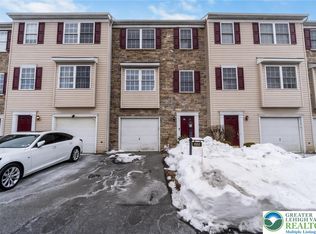Welcome to this Charming Cape cod home situated on a treelined corner lot in quiet neighborhood. Boasting 2 spacious bedrooms and a first floor office/bedroom and 1.5 Bathrooms. This 1470 sqf home offers comfort and charm in every corner . Eat in kitchen and Dining room perfect for Family meals. Large living room with bay window letting in plenty of daylight . Relax and entertain on the covered patio overlooking a treelined private yard. The home features a full basement with outside entrance and a 1 car garage , Easy access to major highways ,making commuting a breeze ,with a cozy and well maintained layout this lovely home is not to be missed out on. Schedule your tour today.settlement is contingent on seller finding suitable Housing.
For sale
$304,900
3023 Middletown Rd, Bethlehem, PA 18020
2beds
1,470sqft
Est.:
Single Family Residence
Built in 1949
6,490.44 Square Feet Lot
$293,900 Zestimate®
$207/sqft
$-- HOA
What's special
Full basementTreelined private yardComfort and charmDining roomTreelined corner lotBay windowSpacious bedrooms
- 140 days |
- 376 |
- 7 |
Zillow last checked: 8 hours ago
Listing updated: February 22, 2026 at 07:57am
Listed by:
Dawn J. Davanzo 610-462-6432,
BHHS Fox & Roach Bethlehem 610-865-0033
Source: GLVR,MLS#: 759231 Originating MLS: Lehigh Valley MLS
Originating MLS: Lehigh Valley MLS
Tour with a local agent
Facts & features
Interior
Bedrooms & bathrooms
- Bedrooms: 2
- Bathrooms: 2
- Full bathrooms: 1
- 1/2 bathrooms: 1
Rooms
- Room types: Den, Office
Primary bedroom
- Level: Second
- Dimensions: 15.20 x 11.00
Bedroom
- Level: Second
- Dimensions: 11.90 x 13.30
Den
- Description: could be a 3rd bdr
- Level: First
- Dimensions: 11.11 x 13.30
Dining room
- Level: First
- Dimensions: 13.30 x 11.40
Other
- Level: Second
- Dimensions: 8.50 x 4.11
Half bath
- Level: First
- Dimensions: 5.20 x 3.00
Kitchen
- Level: First
- Dimensions: 10.11 x 14.80
Living room
- Level: First
- Dimensions: 15.90 x 13.40
Heating
- Oil
Cooling
- Central Air
Appliances
- Included: Electric Dryer, Electric Oven, Electric Range, Electric Water Heater, Disposal, Washer
- Laundry: Washer Hookup, Dryer Hookup, ElectricDryer Hookup, Lower Level
Features
- Dining Area, Separate/Formal Dining Room, Eat-in Kitchen, Home Office, Kitchen Island, Traditional Floorplan, Window Treatments
- Flooring: Carpet, Tile, Vinyl
- Windows: Drapes
- Basement: Exterior Entry,Concrete
Interior area
- Total interior livable area: 1,470 sqft
- Finished area above ground: 1,470
- Finished area below ground: 0
Property
Parking
- Total spaces: 1
- Parking features: Detached, Garage
- Garage spaces: 1
Features
- Levels: One and One Half
- Stories: 1.5
- Patio & porch: Covered, Patio
- Exterior features: Patio
Lot
- Size: 6,490.44 Square Feet
- Features: Corner Lot, Flat
Details
- Parcel number: N7NW3 8 6 0205
- Zoning: MDR
- Special conditions: None
Construction
Type & style
- Home type: SingleFamily
- Architectural style: Cape Cod
- Property subtype: Single Family Residence
Materials
- Vinyl Siding
- Foundation: Basement
- Roof: Asphalt,Fiberglass
Condition
- Unknown
- Year built: 1949
Utilities & green energy
- Sewer: Public Sewer
- Water: Public
Community & HOA
Community
- Features: Sidewalks
- Subdivision: Not in Development
Location
- Region: Bethlehem
Financial & listing details
- Price per square foot: $207/sqft
- Tax assessed value: $51,300
- Annual tax amount: $4,043
- Date on market: 10/6/2025
- Cumulative days on market: 164 days
- Listing terms: Cash,Conventional,FHA,VA Loan
- Ownership type: Fee Simple
Estimated market value
$293,900
$279,000 - $309,000
$1,815/mo
Price history
Price history
| Date | Event | Price |
|---|---|---|
| 2/22/2026 | Listed for sale | $304,900$207/sqft |
Source: | ||
| 1/14/2026 | Pending sale | $304,900$207/sqft |
Source: | ||
| 10/6/2025 | Listed for sale | $304,900+2%$207/sqft |
Source: | ||
| 8/13/2025 | Listing removed | $299,000$203/sqft |
Source: | ||
| 7/17/2025 | Price change | $299,000-3.5%$203/sqft |
Source: | ||
| 6/12/2025 | Listed for sale | $310,000$211/sqft |
Source: | ||
Public tax history
Public tax history
| Year | Property taxes | Tax assessment |
|---|---|---|
| 2025 | $4,044 +2.7% | $51,300 |
| 2024 | $3,937 -0.3% | $51,300 |
| 2023 | $3,950 | $51,300 |
| 2022 | $3,950 +552.5% | $51,300 |
| 2021 | $605 | $51,300 |
| 2020 | $605 | $51,300 |
| 2018 | $605 | $51,300 |
| 2017 | -- | $51,300 |
| 2016 | -- | $51,300 |
| 2015 | -- | $51,300 |
| 2014 | -- | $51,300 |
| 2013 | -- | $51,300 |
| 2012 | -- | $51,300 |
| 2011 | -- | $51,300 |
| 2010 | -- | $51,300 |
| 2004 | -- | $51,300 |
| 2003 | -- | $51,300 |
| 2002 | -- | $51,300 |
| 2000 | -- | $51,300 |
Find assessor info on the county website
BuyAbility℠ payment
Est. payment
$1,771/mo
Principal & interest
$1418
Property taxes
$353
Climate risks
Neighborhood: Middletown
Nearby schools
GreatSchools rating
- 4/10Governor Wolf El SchoolGrades: K-5Distance: 0.6 mi
- 5/10East Hills Middle SchoolGrades: 6-8Distance: 1.3 mi
- 4/10Freedom High SchoolGrades: 9-12Distance: 1.3 mi
Schools provided by the listing agent
- District: Bethlehem
Source: GLVR. This data may not be complete. We recommend contacting the local school district to confirm school assignments for this home.



