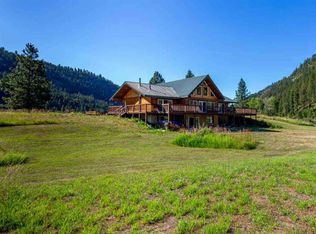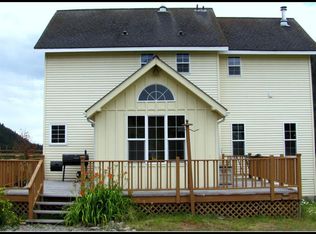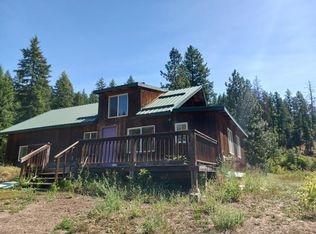Closed
$320,000
3023 Orient Cutoff Rd, Kettle Falls, WA 99141
2beds
2baths
1,920sqft
Single Family Residence, Residential
Built in 1997
8.88 Acres Lot
$320,500 Zestimate®
$167/sqft
$2,237 Estimated rent
Home value
$320,500
$247,000 - $417,000
$2,237/mo
Zestimate® history
Loading...
Owner options
Explore your selling options
What's special
Very private Log home w/2 bedrooms, 2 baths and is tucked into 8.88 Acres of a lush and mostly-level surroundings. The home has large windows, beautiful wood walls, ceilings, flooring and a wood-stove on the main floor. The lower level has a family room w/a propane stove, art room and outside access. There is a det 3 car garage w/shop area. This property is near the Pierre Lake Rd which is paved and gives good access to town. This property is adjacent to hundreds and hundreds of acres of DNR Land and also near the Kettle River and Lake Roosevelt for additional enjoyment. It is located just a couple miles from Pierre Lake and offers year-round, open-season fishing w/Bass, Browns, Kokanee, cutthroat trout and breeding Loons w/a boat launch. Pierre lake offers Ice, shore and boat fishing.
Zillow last checked: 8 hours ago
Listing updated: October 16, 2025 at 12:31pm
Listed by:
DEBBIE BAKER 509-993-6357,
WINDERMERE KETTLE FALLS
Bought with:
DEBBIE BAKER, 106797
WINDERMERE KETTLE FALLS
Source: Northeast Washington AOR,MLS#: 44898
Facts & features
Interior
Bedrooms & bathrooms
- Bedrooms: 2
- Bathrooms: 2
Heating
- Propane, Wood Stove, Oil, Wood, Forced Air
Appliances
- Included: Washer, Refrigerator, Microwave, Electric Range, Dryer
- Laundry: In Basement
Features
- Vaulted Ceiling(s), Ceiling Fan(s)
- Basement: Workshop,Walk-Out Access,Partially Finished,Insulated,Full,Family/Rec Room,Daylight
- Has fireplace: Yes
- Fireplace features: Wood Burning Stove
Interior area
- Total structure area: 1,920
- Total interior livable area: 1,920 sqft
Property
Parking
- Total spaces: 3
- Parking features: Garage
- Garage spaces: 3
Features
- Stories: 2
- Patio & porch: Porch, Covered, Deck
- Exterior features: Dog Pen
- Has view: Yes
- View description: Territorial
Lot
- Size: 8.88 Acres
- Features: Garden
- Topography: Sloped, Rolling/Benches, Level
Details
- Additional structures: Shed(s), Outbuilding
- Parcel number: 1747950
- Zoning description: Residential
Construction
Type & style
- Home type: SingleFamily
- Architectural style: Craftsman,Log
- Property subtype: Single Family Residence, Residential
Materials
- Log
- Foundation: Basement, Slab
- Roof: Metal
Condition
- New construction: No
- Year built: 1997
Utilities & green energy
- Electric: 200 Amp Service, Wired for Generator
- Sewer: Septic/Drainfield
- Water: Drilled Well
Community & neighborhood
Location
- Region: Kettle Falls
HOA & financial
HOA
- Has HOA: No
Other
Other facts
- Listing terms: Cash,Conventional
- Road surface type: Dirt, Gravel, Paved
Price history
| Date | Event | Price |
|---|---|---|
| 10/13/2025 | Sold | $320,000$167/sqft |
Source: Northeast Washington AOR #44898 Report a problem | ||
| 8/29/2025 | Pending sale | $320,000$167/sqft |
Source: Northeast Washington AOR #44898 Report a problem | ||
| 7/11/2025 | Listed for sale | $320,000+64.1%$167/sqft |
Source: Northeast Washington AOR #44898 Report a problem | ||
| 7/25/2015 | Listing removed | $195,000$102/sqft |
Source: Windermere Real Estate Kettle Falls #27731 Report a problem | ||
| 4/23/2015 | Listed for sale | $195,000$102/sqft |
Source: Windermere Real Estate Kettle Falls #27731 Report a problem | ||
Public tax history
| Year | Property taxes | Tax assessment |
|---|---|---|
| 2024 | $1,584 +18.7% | $238,583 +0.2% |
| 2023 | $1,335 -1.9% | $238,069 +5.9% |
| 2022 | $1,361 -8% | $224,820 +4.3% |
Find assessor info on the county website
Neighborhood: 99141
Nearby schools
GreatSchools rating
- NAOrient Elementary SchoolGrades: K-8Distance: 2.6 mi

Get pre-qualified for a loan
At Zillow Home Loans, we can pre-qualify you in as little as 5 minutes with no impact to your credit score.An equal housing lender. NMLS #10287.


