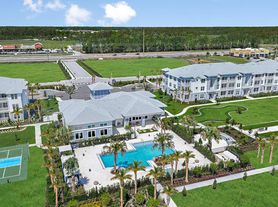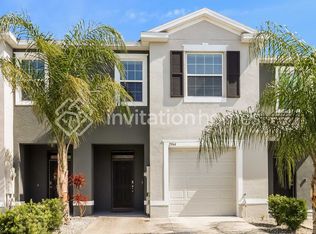One or more photo(s) has been virtually staged. Welcome to Starkey Ranch! This beautiful 4-bedroom, 3-bath home with an office, upstairs loft, and 2-car garage offers a bright open floor plan and modern finishes throughout. The first floor features wood-plank porcelain tile, a spacious living area, and a well-appointed kitchen with 42" cabinets, island breakfast bar, sleek countertops, and stainless-steel appliances. A guest bedroom, full bath, and office with French doors are conveniently located on the main level. Upstairs you'll find a large loft, two secondary bedrooms, and the primary suite with an oversized walk-in closet. The primary bath includes dual sinks and a glass-enclosed shower. Enjoy outdoor living on the covered lanai. Additional features include a full-size washer and dryer, whole-house water filtration system, and electric car charging outlet. Ideally located within walking distance to Whitfield Park, offering a community pool, dog park, firepit, and green spaces. Starkey Ranch amenities include multiple pools, trails, parks, tennis and basketball courts, cultural arts center, library, and K-8 school. Convenient to shopping, dining, medical facilities, and the Veterans Expressway. Rent includes lawn care, pest control, and trash service.
House for rent
$3,850/mo
Fees may apply
3023 Riders Pass, Odessa, FL 33556
4beds
2,502sqft
Price may not include required fees and charges. Learn more|
Singlefamily
Available now
Cats, dogs OK
Central air
In unit laundry
2 Attached garage spaces parking
Central
What's special
Modern finishes throughoutIsland breakfast barUpstairs loftOffice with french doorsWood-plank porcelain tileBright open floor planSleek countertops
- 2 days |
- -- |
- -- |
Zillow last checked: 8 hours ago
Listing updated: February 18, 2026 at 09:04pm
Travel times
Looking to buy when your lease ends?
Consider a first-time homebuyer savings account designed to grow your down payment with up to a 6% match & a competitive APY.
Facts & features
Interior
Bedrooms & bathrooms
- Bedrooms: 4
- Bathrooms: 3
- Full bathrooms: 3
Heating
- Central
Cooling
- Central Air
Appliances
- Included: Dishwasher, Dryer, Microwave, Range, Refrigerator, Washer
- Laundry: In Unit, Laundry Room
Features
- Living Room/Dining Room Combo, PrimaryBedroom Upstairs, Vaulted Ceiling(s), Walk In Closet, Walk-In Closet(s)
- Flooring: Carpet, Laminate
Interior area
- Total interior livable area: 2,502 sqft
Video & virtual tour
Property
Parking
- Total spaces: 2
- Parking features: Attached, Covered
- Has attached garage: Yes
- Details: Contact manager
Features
- Stories: 2
- Exterior features: Clubhouse, Enclosed, Floor Covering: Ceramic, Flooring: Ceramic, Flooring: Laminate, Front Porch, Garbage included in rent, Golf Carts OK, Grounds Care included in rent, Heating system: Central, Irrigation System, Jennifer Connerty, Laundry Room, Lawn Care included in rent, Living Room/Dining Room Combo, Loft, Maintenance, Park, Pest Control included in rent, Pet Park, Playground, Pool, Porch, PrimaryBedroom Upstairs, Rear Porch, Screened, Sidewalks, Special Community Restrictions, Trail(s), Vaulted Ceiling(s), Walk In Closet, Walk-In Closet(s)
Details
- Parcel number: 2126170080026000010
Construction
Type & style
- Home type: SingleFamily
- Property subtype: SingleFamily
Condition
- Year built: 2016
Utilities & green energy
- Utilities for property: Garbage
Community & HOA
Community
- Features: Clubhouse, Playground
Location
- Region: Odessa
Financial & listing details
- Lease term: 12 Months
Price history
| Date | Event | Price |
|---|---|---|
| 1/24/2026 | Price change | $3,850-2.5%$2/sqft |
Source: Stellar MLS #TB8458964 Report a problem | ||
| 12/26/2025 | Listed for rent | $3,950+2.6%$2/sqft |
Source: Stellar MLS #TB8458964 Report a problem | ||
| 9/18/2024 | Listing removed | $3,850$2/sqft |
Source: Stellar MLS #T3547773 Report a problem | ||
| 8/26/2024 | Price change | $3,850-2.5%$2/sqft |
Source: Stellar MLS #T3547773 Report a problem | ||
| 8/10/2024 | Listed for rent | $3,950$2/sqft |
Source: Stellar MLS #T3547773 Report a problem | ||
Neighborhood: 33556
Nearby schools
GreatSchools rating
- 6/10Odessa Elementary SchoolGrades: PK-5Distance: 1.3 mi
- NAJames W. Mitchell High Adult EducationGrades: Distance: 3.7 mi
- 5/10River Ridge High SchoolGrades: PK,9-12Distance: 4.5 mi

