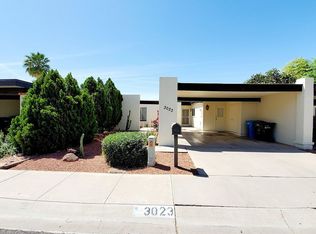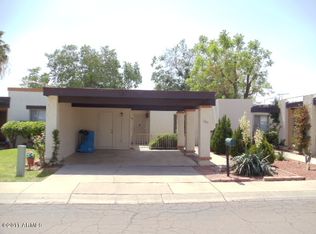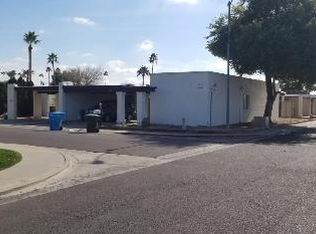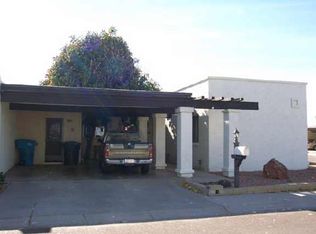Sold for $293,000 on 05/29/25
$293,000
3023 W Calavar Rd, Phoenix, AZ 85053
2beds
2baths
1,340sqft
Single Family Residence
Built in 1975
3,267 Square Feet Lot
$287,000 Zestimate®
$219/sqft
$1,833 Estimated rent
Home value
$287,000
$261,000 - $316,000
$1,833/mo
Zestimate® history
Loading...
Owner options
Explore your selling options
What's special
This charming 2-bedroom, 2-bathroom condo is located in a gated community with views of a meticulously maintained grassy area and pool. The home features a modern kitchen with stainless steel appliances, an open dining area, and a spacious great room leading to a private patio.
The master bedroom includes a walk-in closet, en-suite bathroom, and sliding door access to the patio, while the oversized second bedroom offers versatility with space for both living and sleeping areas, plus a walk-in closet. Additional storage is available in the hallway, carport, and patio.
**Seller is offering generous concessions to help with closing costs, making this home even more affordable!**
Zillow last checked: 8 hours ago
Listing updated: July 03, 2025 at 08:29am
Listed by:
Sarah Germinaro 602-405-2347,
Iannelli and Associates,
William Iannelli 602-463-9166,
Iannelli and Associates
Bought with:
Jenifer Herbert, SA672221000
Libertas Real Estate
Source: ARMLS,MLS#: 6841495

Facts & features
Interior
Bedrooms & bathrooms
- Bedrooms: 2
- Bathrooms: 2
Heating
- Electric
Cooling
- Central Air, Ceiling Fan(s), Programmable Thmstat
Appliances
- Included: Electric Cooktop
Features
- No Interior Steps, Pantry, 3/4 Bath Master Bdrm, Laminate Counters
- Flooring: Carpet, Tile
- Windows: Skylight(s), Solar Screens
- Has basement: No
Interior area
- Total structure area: 1,340
- Total interior livable area: 1,340 sqft
Property
Parking
- Total spaces: 2
- Parking features: Carport
- Carport spaces: 2
Features
- Stories: 1
- Patio & porch: Patio
- Exterior features: Storage
- Pool features: None
- Spa features: None
- Fencing: Block
Lot
- Size: 3,267 sqft
- Features: Gravel/Stone Front, Gravel/Stone Back, Grass Back, Auto Timer H2O Front
Details
- Parcel number: 20707271
Construction
Type & style
- Home type: SingleFamily
- Architectural style: Territorial/Santa Fe
- Property subtype: Single Family Residence
- Attached to another structure: Yes
Materials
- Stucco, Painted, Block
Condition
- Year built: 1975
Utilities & green energy
- Sewer: None, Public Sewer
- Water: City Water
Community & neighborhood
Community
- Community features: Gated, Community Pool, Near Bus Stop
Location
- Region: Phoenix
- Subdivision: COLONIA DEL NORTE UNIT 1
HOA & financial
HOA
- Has HOA: Yes
- HOA fee: $128 monthly
- Services included: Maintenance Grounds, Street Maint
- Association name: Colonia Del Norte
- Association phone: 480-759-4945
Other
Other facts
- Listing terms: Cash,Conventional,FHA,VA Loan
- Ownership: Fee Simple
Price history
| Date | Event | Price |
|---|---|---|
| 5/29/2025 | Sold | $293,000-4.6%$219/sqft |
Source: | ||
| 5/6/2025 | Pending sale | $307,000$229/sqft |
Source: | ||
| 4/8/2025 | Price change | $307,000-2.5%$229/sqft |
Source: | ||
| 3/27/2025 | Listed for sale | $314,999$235/sqft |
Source: | ||
| 3/26/2025 | Listing removed | $314,999$235/sqft |
Source: | ||
Public tax history
Tax history is unavailable.
Neighborhood: North Mountain
Nearby schools
GreatSchools rating
- 5/10Acacia Elementary SchoolGrades: K-6Distance: 0.3 mi
- 4/10Desert Foothills Middle SchoolGrades: 7-8Distance: 0.6 mi
- 8/10Greenway High SchoolGrades: 9-12Distance: 1.6 mi
Schools provided by the listing agent
- Elementary: Acacia Elementary School
- Middle: Desert Foothills Middle School
- High: Greenway High School
- District: Washington Elementary School District
Source: ARMLS. This data may not be complete. We recommend contacting the local school district to confirm school assignments for this home.

Get pre-qualified for a loan
At Zillow Home Loans, we can pre-qualify you in as little as 5 minutes with no impact to your credit score.An equal housing lender. NMLS #10287.
Sell for more on Zillow
Get a free Zillow Showcase℠ listing and you could sell for .
$287,000
2% more+ $5,740
With Zillow Showcase(estimated)
$292,740


