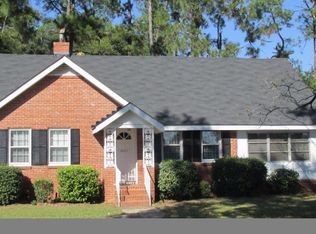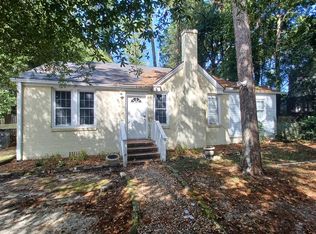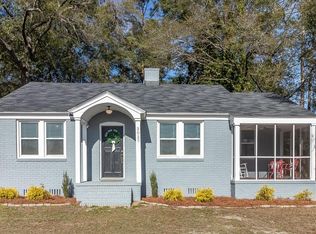Sold for $280,000
$280,000
3023 WRIGHTSBORO Road, Augusta, GA 30909
2beds
1,742sqft
Single Family Residence
Built in 1939
0.28 Acres Lot
$289,700 Zestimate®
$161/sqft
$1,499 Estimated rent
Home value
$289,700
$275,000 - $304,000
$1,499/mo
Zestimate® history
Loading...
Owner options
Explore your selling options
What's special
Welcome home to this adorable brick cottage with a lovely circular drive in Forest Hills. Gorgeous refinished hardwoods both upstairs and down. Renovated and perfect for entertaining with a wet bar that boasts an ice maker and wine fridge. Granite countertops and all stainless appliances in the Kitchen with beautiful cabinetry. Brand new washer and dryer in the laundry room. This home has so many modern conveniences while retaining all the charm of it's era with gorgeous wooden stairs and crown moldings. Enjoy the newly glassed-in sunroom all year round with its impressive stacked stone grill and french doors that let in plenty of light. Upstairs the owner's bedroom leads out to a quaint roof top balcony perfect for enjoying your morning coffee or evening sunsets. Conveniently located near shopping, Augusta University campuses, the Augusta Medical District, area golf and tennis centers. Also a quick commute to Fort Gordon or the Cyber Center downtown. Truly a must see, schedule your showing today!
Zillow last checked: 8 hours ago
Listing updated: December 29, 2024 at 01:23am
Listed by:
Tara Harris,
Douglas Lane Real Estate Group
Bought with:
Macey G Miller, 387165
Keller Williams Realty Augusta
Source: Hive MLS,MLS#: 510549
Facts & features
Interior
Bedrooms & bathrooms
- Bedrooms: 2
- Bathrooms: 2
- Full bathrooms: 1
- 1/2 bathrooms: 1
Primary bedroom
- Level: Upper
- Dimensions: 14 x 12
Bedroom 2
- Level: Upper
- Dimensions: 14 x 12
Dining room
- Level: Main
- Dimensions: 14 x 12
Kitchen
- Level: Main
- Dimensions: 10 x 12
Living room
- Level: Main
- Dimensions: 24 x 13
Other
- Level: Main
- Dimensions: 0 x 0
Other
- Level: Main
- Dimensions: 0 x 0
Heating
- Forced Air
Cooling
- Central Air
Appliances
- Included: Built-In Microwave, Dryer, Electric Range, Ice Maker, Refrigerator, See Remarks, Washer
Features
- Blinds, Built-in Features, Recently Painted, Wet Bar
- Flooring: Ceramic Tile, Hardwood
- Has basement: No
- Attic: Scuttle
- Number of fireplaces: 1
- Fireplace features: Gas Log, Living Room
Interior area
- Total structure area: 1,742
- Total interior livable area: 1,742 sqft
Property
Parking
- Parking features: Circular Driveway
Features
- Levels: Two
- Patio & porch: Balcony, Covered, Glass Enclosed, Stoop, Sun Room
- Exterior features: Balcony
Lot
- Size: 0.28 Acres
- Features: Landscaped
Details
- Additional structures: Outbuilding
- Parcel number: 0431153000
Construction
Type & style
- Home type: SingleFamily
- Property subtype: Single Family Residence
Materials
- Brick, Vinyl Siding
- Foundation: Crawl Space
- Roof: Composition
Condition
- Updated/Remodeled
- New construction: No
- Year built: 1939
Utilities & green energy
- Sewer: Public Sewer
- Water: Public
Community & neighborhood
Community
- Community features: Other
Location
- Region: Augusta
- Subdivision: Forest Hills
Other
Other facts
- Listing agreement: Exclusive Right To Sell
- Listing terms: VA Loan,Conventional,FHA
Price history
| Date | Event | Price |
|---|---|---|
| 2/17/2023 | Sold | $280,000-5.1%$161/sqft |
Source: | ||
| 2/6/2023 | Pending sale | $295,000$169/sqft |
Source: | ||
| 1/27/2023 | Listed for sale | $295,000$169/sqft |
Source: | ||
| 1/1/2023 | Pending sale | $295,000$169/sqft |
Source: | ||
| 12/20/2022 | Listed for sale | $295,000+47.5%$169/sqft |
Source: | ||
Public tax history
| Year | Property taxes | Tax assessment |
|---|---|---|
| 2024 | $2,483 +11% | $75,728 +8% |
| 2023 | $2,236 +8.3% | $70,096 +12.4% |
| 2022 | $2,065 +6% | $62,383 +14.3% |
Find assessor info on the county website
Neighborhood: Highland Park
Nearby schools
GreatSchools rating
- 6/10Lake Forest Hills Elementary SchoolGrades: PK-5Distance: 0.8 mi
- 3/10Langford Middle SchoolGrades: 6-8Distance: 0.9 mi
- 3/10Academy of Richmond County High SchoolGrades: 9-12Distance: 2.1 mi
Schools provided by the listing agent
- Elementary: Lake Forest
- Middle: Langford
- High: Richmond Academy
Source: Hive MLS. This data may not be complete. We recommend contacting the local school district to confirm school assignments for this home.

Get pre-qualified for a loan
At Zillow Home Loans, we can pre-qualify you in as little as 5 minutes with no impact to your credit score.An equal housing lender. NMLS #10287.


