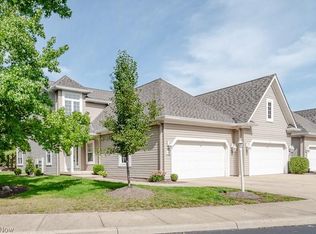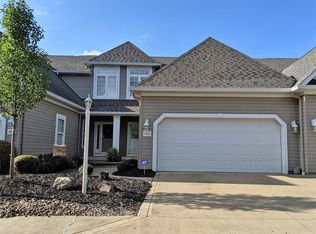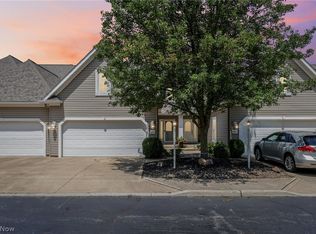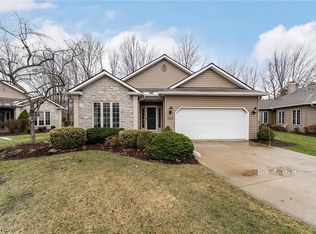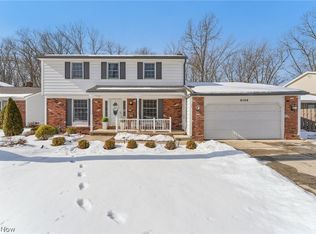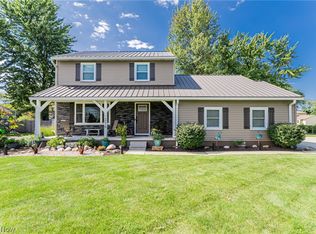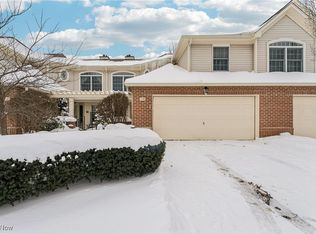Welcome to this spacious 3-bedroom, 2.5-bath townhouse located in the desirable Vista Lago community of Westlake. With over 2,400 square feet of above grade space, this home offers a bright, open layout perfect for both everyday living and entertaining. The first floor features a welcoming entry foyer, an open eat-in kitchen, a large living room with a gas fireplace and slider to rear patio, dedicated den/office space, and a convenient laundry/mudroom off of the two-car garage. Ample closet/ cabinet space in foyer and mudroom. Kitchen with island and all appliances. Great counter space as well. Wall cutouts for open feel in kitchen. Upstairs, the primary suite includes a walk-in closet and private bath with both a Jacuzzi tub and separate shower. Two more spacious bedrooms and a full bathroom off of the hallway complete the upstairs sleeping area. Upstairs has flex space at top of hall for your use. The large, unfinished basement (1200 + square feet) presents a great opportunity for additional finished living space or abundant storage. Outside you will find a lovely back patio off of the living room slider perfect for entertaining and summer barbecues. An attached two-car garage with opener. Owner improvements includes: 2012 Radon Mitigation System, 2016 Wood flooring upstairs, 2021 New AC Unit, 2023 New Hot Water Tank, 2024 New Roof and furnace blower, dishwasher, 2025 New carpet and Paint in living area. Convenient location provides easy access to shopping, dining, parks and recreation center as well as major highways. Enjoy low-maintenance living in a prime Westlake location! Call to schedule your personal showing
Under contract
Price cut: $5K (1/27)
$339,500
30233 Center Ridge Rd #5, Westlake, OH 44145
3beds
2,420sqft
Est.:
Townhouse, Condominium
Built in 2003
-- sqft lot
$-- Zestimate®
$140/sqft
$330/mo HOA
What's special
Gas fireplaceSpacious bedroomsSlider to rear patioBright open layoutLovely back patioGreat counter spaceSeparate shower
- 177 days |
- 1,426 |
- 27 |
Likely to sell faster than
Zillow last checked: 8 hours ago
Listing updated: February 06, 2026 at 06:02am
Listing Provided by:
Michael W Thies 440-821-4429 mike@rgpropertyadvisors.com,
Keller Williams Citywide,
Kyle M Lawrence 440-346-0929,
Keller Williams Citywide
Source: MLS Now,MLS#: 5150022 Originating MLS: Akron Cleveland Association of REALTORS
Originating MLS: Akron Cleveland Association of REALTORS
Facts & features
Interior
Bedrooms & bathrooms
- Bedrooms: 3
- Bathrooms: 3
- Full bathrooms: 2
- 1/2 bathrooms: 1
- Main level bathrooms: 1
Primary bedroom
- Description: Flooring: Wood
- Features: Window Treatments
- Level: Second
- Dimensions: 12.00 x 9.00
Bedroom
- Description: Flooring: Carpet
- Features: Window Treatments
- Level: Second
- Dimensions: 12 x 11
Bedroom
- Description: Flooring: Carpet
- Features: Window Treatments
- Level: Second
- Dimensions: 12 x 11
Basement
- Description: Unfinished Basement,Flooring: Concrete
- Level: Lower
- Dimensions: 45 x 27
Eat in kitchen
- Description: Flooring: Wood
- Features: Fireplace, Window Treatments
- Level: First
- Dimensions: 26.00 x 15.00
Entry foyer
- Description: Flooring: Wood
- Level: First
- Dimensions: 12.00 x 11.00
Laundry
- Description: Flooring: Ceramic Tile
- Level: First
- Dimensions: 16.00 x 12.00
Living room
- Description: Flooring: Carpet
- Features: Fireplace, Window Treatments
- Level: First
- Dimensions: 12.00 x 8.00
Office
- Description: Flooring: Carpet
- Features: Window Treatments
- Level: First
- Dimensions: 12.00 x 11.00
Heating
- Forced Air, Fireplace(s), Gas
Cooling
- Central Air
Appliances
- Included: Dryer, Dishwasher, Microwave, Range, Refrigerator, Washer
- Laundry: Washer Hookup, Electric Dryer Hookup, Main Level, Laundry Room, In Unit
Features
- Entrance Foyer, Eat-in Kitchen, Kitchen Island, Recessed Lighting, Walk-In Closet(s)
- Basement: Full,Unfinished,Sump Pump
- Number of fireplaces: 1
- Fireplace features: Glass Doors, Gas Log, Gas
Interior area
- Total structure area: 2,420
- Total interior livable area: 2,420 sqft
- Finished area above ground: 2,420
Video & virtual tour
Property
Parking
- Total spaces: 2
- Parking features: Attached, Direct Access, Garage, Garage Door Opener, Paved
- Attached garage spaces: 2
Accessibility
- Accessibility features: None
Features
- Levels: Two
- Stories: 2
- Patio & porch: Front Porch, Patio
- Has view: Yes
- View description: Neighborhood, Trees/Woods
Lot
- Size: 1,611.72 Square Feet
- Features: Wooded
Details
- Parcel number: 21722305
Construction
Type & style
- Home type: Condo
- Property subtype: Townhouse, Condominium
- Attached to another structure: Yes
Materials
- Vinyl Siding
- Foundation: Block
- Roof: Asphalt,Fiberglass
Condition
- Year built: 2003
Utilities & green energy
- Sewer: Public Sewer
- Water: Public
Community & HOA
Community
- Features: Public Transportation
- Subdivision: Vista Lago
HOA
- Has HOA: Yes
- Services included: Association Management, Common Area Maintenance, Insurance, Maintenance Grounds, Maintenance Structure, Reserve Fund, Roof, Snow Removal, Trash
- HOA fee: $330 monthly
- HOA name: Brodmor Property Management
Location
- Region: Westlake
Financial & listing details
- Price per square foot: $140/sqft
- Tax assessed value: $322,800
- Annual tax amount: $5,352
- Date on market: 8/28/2025
- Cumulative days on market: 178 days
Estimated market value
Not available
Estimated sales range
Not available
Not available
Price history
Price history
| Date | Event | Price |
|---|---|---|
| 2/6/2026 | Contingent | $339,500$140/sqft |
Source: | ||
| 1/27/2026 | Price change | $339,500-1.5%$140/sqft |
Source: | ||
| 12/5/2025 | Price change | $344,500-1.4%$142/sqft |
Source: | ||
| 10/22/2025 | Price change | $349,500-2.9%$144/sqft |
Source: | ||
| 9/17/2025 | Price change | $359,900-4%$149/sqft |
Source: | ||
| 8/28/2025 | Listed for sale | $375,000+92.3%$155/sqft |
Source: | ||
| 8/14/2012 | Sold | $195,000-11%$81/sqft |
Source: | ||
| 1/19/2012 | Price change | $219,000-0.4%$90/sqft |
Source: Greater Cleveland #3287249 Report a problem | ||
| 9/9/2011 | Price change | $219,900-2.2%$91/sqft |
Source: NextHome, Inc. #3209428 Report a problem | ||
| 7/21/2011 | Price change | $224,900-2.1%$93/sqft |
Source: NextHome, Inc. #3209428 Report a problem | ||
| 7/16/2011 | Listed for sale | $229,700-7%$95/sqft |
Source: NextHome, Inc. #3209428 Report a problem | ||
| 2/4/2005 | Sold | $247,000$102/sqft |
Source: Public Record Report a problem | ||
Public tax history
Public tax history
| Year | Property taxes | Tax assessment |
|---|---|---|
| 2024 | $5,352 +9.1% | $112,980 +27.6% |
| 2023 | $4,907 +1.6% | $88,550 |
| 2022 | $4,828 -0.1% | $88,550 |
| 2021 | $4,834 +0.9% | $88,550 +10% |
| 2020 | $4,791 +0.7% | $80,500 |
| 2019 | $4,760 +2% | $80,500 |
| 2018 | $4,666 +21.9% | $80,500 +29.6% |
| 2017 | $3,829 +1.1% | $62,130 |
| 2016 | $3,788 | $62,130 |
| 2015 | $3,788 -11.1% | $62,130 -9% |
| 2014 | $4,262 +1.5% | $68,250 |
| 2013 | $4,200 +3.6% | $68,250 |
| 2012 | $4,053 -16.2% | $68,250 -16.9% |
| 2011 | $4,837 +900.7% | $82,150 |
| 2010 | $483 -89.4% | $82,150 |
| 2009 | $4,554 -1.3% | $82,150 -5% |
| 2008 | $4,612 +2.2% | $86,460 |
| 2007 | $4,515 -0.2% | $86,460 |
| 2006 | $4,522 +4.4% | $86,460 -1.7% |
| 2005 | $4,331 -6.2% | $87,960 |
| 2004 | $4,616 | $87,960 |
Find assessor info on the county website
BuyAbility℠ payment
Est. payment
$2,485/mo
Principal & interest
$1612
Property taxes
$543
HOA Fees
$330
Climate risks
Neighborhood: 44145
Nearby schools
GreatSchools rating
- 7/10Bassett Elementary SchoolGrades: PK-4Distance: 2.1 mi
- 7/10Lee Burneson Middle SchoolGrades: 7-8Distance: 2.6 mi
- 8/10Westlake High SchoolGrades: 9-12Distance: 2.8 mi
Schools provided by the listing agent
- District: Westlake CSD - 1832
Source: MLS Now. This data may not be complete. We recommend contacting the local school district to confirm school assignments for this home.
