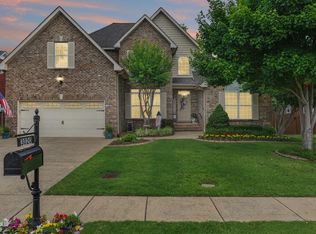Closed
$500,000
3024 Brookside Path, Murfreesboro, TN 37128
4beds
2,550sqft
Single Family Residence, Residential
Built in 2005
0.26 Acres Lot
$-- Zestimate®
$196/sqft
$2,553 Estimated rent
Home value
Not available
Estimated sales range
Not available
$2,553/mo
Zestimate® history
Loading...
Owner options
Explore your selling options
What's special
*Well-Maintained, All-Brick, Corner-Lot Home *Crown Molding, Updated Light Fixtures, Hardwood & Tile Floor throughout Main Level *Open Floor Plan Living with Vaulted Ceiling & Gas Fireplace *Beautiful Cherry Wood Cabinets, Granite Counters, Tile Backsplash, Breakfast Bar with Beanboard Trim, Glass Cooktop Stove, & Stainless Steel Appliances in Kitchen *Vaulted Ceiling with Ceiling Fan in Master Suite *Master Bath has Dual Vanities, Separate Step-In Tile Shower, Jacuzzi Tub, & Walk-in Closet *2 Additional Bedrooms with a Separate Full Bath also on Main Floor *2nd Floor Hosts a Bonus Bedroom with Carpet, Ceiling Fan, Walk-In Closet, & Full Bath *Large, Tile Floor, Laundry Room located on Main Floor *Beautiful Screened Patio with Ceiling Fan & Weather Curtains *Extended Outdoor Living Space & Fenced Backyard *Epoxy Garage Floor *Tornado Shelter* Many Appliances are New* Walking Distance from Community Pool, Club House, Playground, Picnic Pavilion, Kroger Groceries, & Barfield Elementary School *Additional Dining, Shopping, & Indian Hills Golf Club also Located Near By *30-Minutes from Downtown Nashville *Easy Access to I-24 & 840 *Huge Yard that is great for Outdoor Living*Motivated Seller*
Zillow last checked: 8 hours ago
Listing updated: July 24, 2025 at 03:08pm
Listing Provided by:
Chris Gangone 615-243-7931,
Keller Williams Realty Nashville/Franklin
Bought with:
Nathan R. Smith, 335667
Compass
Source: RealTracs MLS as distributed by MLS GRID,MLS#: 2887533
Facts & features
Interior
Bedrooms & bathrooms
- Bedrooms: 4
- Bathrooms: 3
- Full bathrooms: 3
- Main level bedrooms: 3
Heating
- Natural Gas
Cooling
- Central Air
Appliances
- Included: Electric Oven, Electric Range, Dishwasher, Disposal, Dryer, Microwave, Refrigerator, Stainless Steel Appliance(s), Washer
- Laundry: Electric Dryer Hookup, Gas Dryer Hookup
Features
- Ceiling Fan(s), High Ceilings, Open Floorplan, Pantry, Walk-In Closet(s), Primary Bedroom Main Floor
- Flooring: Carpet, Wood, Tile
- Basement: Slab
- Number of fireplaces: 1
- Fireplace features: Gas, Living Room
Interior area
- Total structure area: 2,550
- Total interior livable area: 2,550 sqft
- Finished area above ground: 2,550
Property
Parking
- Total spaces: 2
- Parking features: Garage Door Opener, Garage Faces Side, Concrete
- Garage spaces: 2
Features
- Levels: Two
- Stories: 2
- Patio & porch: Patio, Screened
- Pool features: Association
- Fencing: Back Yard
Lot
- Size: 0.26 Acres
- Dimensions: 80 x 114.85 IRR
- Features: Corner Lot, Level
Details
- Parcel number: 125G E 00600 R0087006
- Special conditions: Standard
Construction
Type & style
- Home type: SingleFamily
- Architectural style: Traditional
- Property subtype: Single Family Residence, Residential
Materials
- Brick
- Roof: Shingle
Condition
- New construction: No
- Year built: 2005
Utilities & green energy
- Sewer: Public Sewer
- Water: Public
- Utilities for property: Natural Gas Available, Water Available
Community & neighborhood
Security
- Security features: Smoke Detector(s)
Location
- Region: Murfreesboro
- Subdivision: Innsbrooke Sec 8
HOA & financial
HOA
- Has HOA: Yes
- HOA fee: $352 annually
- Amenities included: Clubhouse, Playground, Pool, Sidewalks
- Services included: Maintenance Grounds, Recreation Facilities
Price history
| Date | Event | Price |
|---|---|---|
| 7/24/2025 | Sold | $500,000-4.8%$196/sqft |
Source: | ||
| 6/26/2025 | Pending sale | $525,000$206/sqft |
Source: | ||
| 6/16/2025 | Price change | $525,000-8.7%$206/sqft |
Source: | ||
| 6/9/2025 | Price change | $575,000-2.5%$225/sqft |
Source: | ||
| 5/22/2025 | Listed for sale | $590,000-1.7%$231/sqft |
Source: | ||
Public tax history
| Year | Property taxes | Tax assessment |
|---|---|---|
| 2018 | $2,393 -1.4% | $78,500 +25.8% |
| 2017 | $2,426 | $62,425 |
| 2016 | $2,426 | $62,425 |
Find assessor info on the county website
Neighborhood: Innsbrooke
Nearby schools
GreatSchools rating
- 6/10Salem Elementary SchoolGrades: PK-6Distance: 3.1 mi
- 6/10Christiana Middle SchoolGrades: 6-8Distance: 3.9 mi
- NARutherford County Adult High SchoolGrades: 9-12Distance: 1.7 mi
Schools provided by the listing agent
- Elementary: Barfield Elementary
- Middle: Christiana Middle School
- High: Riverdale High School
Source: RealTracs MLS as distributed by MLS GRID. This data may not be complete. We recommend contacting the local school district to confirm school assignments for this home.

Get pre-qualified for a loan
At Zillow Home Loans, we can pre-qualify you in as little as 5 minutes with no impact to your credit score.An equal housing lender. NMLS #10287.
