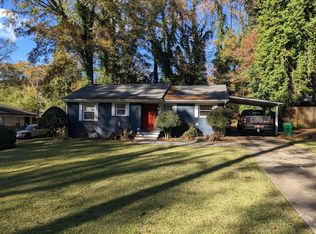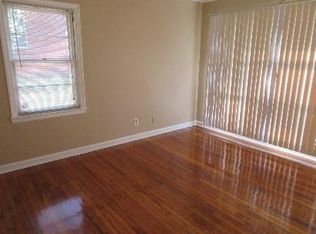Closed
Zestimate®
$172,000
3024 Catalina Dr, Decatur, GA 30032
3beds
1,008sqft
Single Family Residence
Built in 1954
10,018.8 Square Feet Lot
$172,000 Zestimate®
$171/sqft
$1,733 Estimated rent
Home value
$172,000
$163,000 - $182,000
$1,733/mo
Zestimate® history
Loading...
Owner options
Explore your selling options
What's special
Charming 3-bedroom, 1-bathroom home featuring a spacious, open layout with beautiful hardwood flooring throughout. The kitchen is a chef's dream with sleek stainless steel appliances and elegant wood countertops. Enjoy the outdoors with a large backyard perfect for entertaining or relaxation, complemented by a cozy deck. This single-story home offers comfort and convenience, making it an ideal choice for any lifestyle. Don't miss the opportunity to make this inviting home yours!
Zillow last checked: 8 hours ago
Listing updated: January 09, 2026 at 03:20pm
Listed by:
Teresa Homan 678-916-9358,
Mainstay Brokerage
Bought with:
Jaime Ricardo, 421436
BHHS Georgia Properties
Source: GAMLS,MLS#: 10623126
Facts & features
Interior
Bedrooms & bathrooms
- Bedrooms: 3
- Bathrooms: 1
- Full bathrooms: 1
- Main level bathrooms: 1
- Main level bedrooms: 3
Heating
- Other
Cooling
- Central Air
Appliances
- Included: Refrigerator
- Laundry: Laundry Closet
Features
- Master On Main Level, Other
- Flooring: Hardwood
- Windows: Window Treatments
- Basement: None
- Has fireplace: No
- Common walls with other units/homes: No Common Walls
Interior area
- Total structure area: 1,008
- Total interior livable area: 1,008 sqft
- Finished area above ground: 1,008
- Finished area below ground: 0
Property
Parking
- Total spaces: 1
- Parking features: Carport
- Has carport: Yes
Features
- Levels: One
- Stories: 1
- Patio & porch: Deck
- Exterior features: Other
- Fencing: Wood
- Body of water: None
Lot
- Size: 10,018 sqft
- Features: None
Details
- Parcel number: 15 200 08 017
- Special conditions: As Is
Construction
Type & style
- Home type: SingleFamily
- Architectural style: Ranch
- Property subtype: Single Family Residence
Materials
- Brick
- Foundation: Slab
- Roof: Composition
Condition
- Resale
- New construction: No
- Year built: 1954
Utilities & green energy
- Sewer: Public Sewer
- Water: Public
- Utilities for property: Other
Community & neighborhood
Community
- Community features: None
Location
- Region: Decatur
- Subdivision: Belvedere Park
HOA & financial
HOA
- Has HOA: No
- Services included: None
Other
Other facts
- Listing agreement: Exclusive Right To Sell
Price history
| Date | Event | Price |
|---|---|---|
| 1/7/2026 | Sold | $172,000+39.8%$171/sqft |
Source: | ||
| 8/28/2017 | Sold | $123,000+83.6%$122/sqft |
Source: | ||
| 3/15/2017 | Sold | $67,000+11.7%$66/sqft |
Source: Public Record Report a problem | ||
| 9/17/2009 | Sold | $60,000-45.1%$60/sqft |
Source: Public Record Report a problem | ||
| 12/19/2007 | Sold | $109,369+36.7%$109/sqft |
Source: Public Record Report a problem | ||
Public tax history
| Year | Property taxes | Tax assessment |
|---|---|---|
| 2025 | -- | $92,559 |
| 2024 | $4,496 +1.2% | $92,559 0% |
| 2023 | $4,443 +61.5% | $92,560 +68.7% |
Find assessor info on the county website
Neighborhood: Belvedere Park
Nearby schools
GreatSchools rating
- 4/10Peachcrest Elementary SchoolGrades: PK-5Distance: 1.1 mi
- 5/10Mary Mcleod Bethune Middle SchoolGrades: 6-8Distance: 3.8 mi
- 3/10Towers High SchoolGrades: 9-12Distance: 1.7 mi
Schools provided by the listing agent
- Elementary: Peachcrest
- Middle: Mary Mcleod Bethune
- High: Towers
Source: GAMLS. This data may not be complete. We recommend contacting the local school district to confirm school assignments for this home.
Get a cash offer in 3 minutes
Find out how much your home could sell for in as little as 3 minutes with a no-obligation cash offer.
Estimated market value
$172,000

