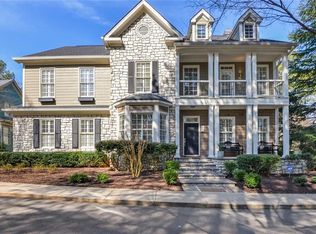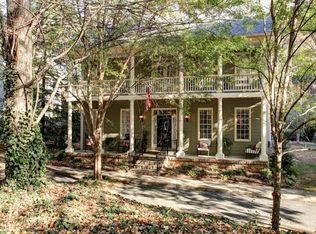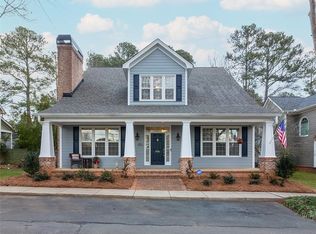Welcome home to this darling cottage in charming East Cobb enclave. Huge front porch, master (with sitting) on main, gracious entry leads to open plan, hardwoods throughout living area, large, bright dining. Natural light floods this home. Private courtyard. Three bedrooms up with Jack & Jill bath. Walk in (no stairs) into huge decked attic. Grounds maintained by HOA. Large sidewalk and porches make this a very friendly community! Extra parking spaces in front of each home for guests. 2018-05-11
This property is off market, which means it's not currently listed for sale or rent on Zillow. This may be different from what's available on other websites or public sources.


