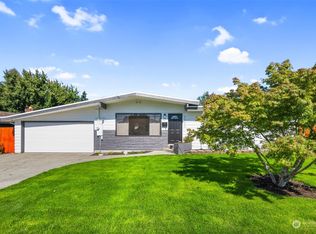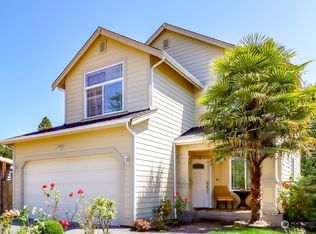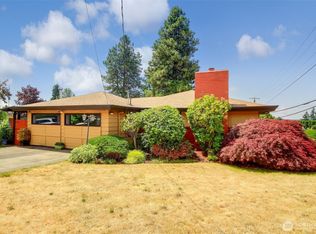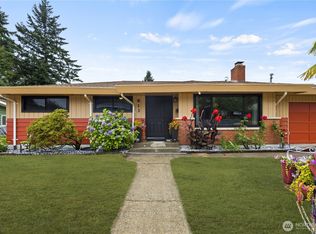Sold
Listed by:
Brian Alfi,
Windermere R.E. Shoreline
Bought with: RE/MAX Northwest
$725,000
3024 NE 7th, Renton, WA 98056
3beds
1,470sqft
Single Family Residence
Built in 1976
7,819.02 Square Feet Lot
$720,200 Zestimate®
$493/sqft
$3,136 Estimated rent
Home value
$720,200
$684,000 - $756,000
$3,136/mo
Zestimate® history
Loading...
Owner options
Explore your selling options
What's special
Introducing a rare gem in the heart of Renton, this 3 bed 1.75 bath home offers blend of style, comfort, and convenience, making it the perfect place to call home. This home boasts new LVP flooring throughout. The newly renovated kitchen includes brand new stainless steel appliances, beautiful quartz countertops and stylish white shaker cabinets. It's the perfect place to gather for precious moments with your loved ones. The living area is designed for relaxation, with a cozy fireplace and comfortable sitting area. The private backyard oasis is perfect for outdoor entertaining. Located in a prime location with easy access to all amenities. Don't miss out!
Zillow last checked: 8 hours ago
Listing updated: November 06, 2023 at 06:02pm
Offers reviewed: Oct 11
Listed by:
Brian Alfi,
Windermere R.E. Shoreline
Bought with:
Brian Eng, 27871
RE/MAX Northwest
Source: NWMLS,MLS#: 2168792
Facts & features
Interior
Bedrooms & bathrooms
- Bedrooms: 3
- Bathrooms: 2
- Full bathrooms: 1
- 3/4 bathrooms: 1
- Main level bedrooms: 3
Primary bedroom
- Level: Main
Bedroom
- Level: Main
Bedroom
- Level: Main
Bathroom full
- Level: Main
Bathroom three quarter
- Level: Main
Dining room
- Level: Main
Entry hall
- Level: Main
Family room
- Level: Main
Kitchen with eating space
- Level: Main
Living room
- Level: Main
Utility room
- Level: Main
Heating
- Fireplace(s), Forced Air
Cooling
- Central Air, Forced Air
Appliances
- Included: Dishwasher_, Dryer, GarbageDisposal_, Refrigerator_, StoveRange_, Washer, Dishwasher, Garbage Disposal, Refrigerator, StoveRange, Water Heater: Electric, Water Heater Location: Garage
Features
- Bath Off Primary, Ceiling Fan(s), Dining Room
- Flooring: Laminate, Vinyl
- Windows: Double Pane/Storm Window
- Basement: None
- Number of fireplaces: 1
- Fireplace features: Wood Burning, Main Level: 1, Fireplace
Interior area
- Total structure area: 1,470
- Total interior livable area: 1,470 sqft
Property
Parking
- Total spaces: 2
- Parking features: Driveway, Attached Garage, Off Street
- Attached garage spaces: 2
Features
- Levels: One
- Stories: 1
- Entry location: Main
- Patio & porch: Laminate, Bath Off Primary, Ceiling Fan(s), Double Pane/Storm Window, Dining Room, Fireplace, Water Heater
Lot
- Size: 7,819 sqft
- Features: Curbs, Drought Res Landscape, Paved, Sidewalk, Cable TV, Fenced-Partially, Gas Available, Patio
- Topography: Level,PartialSlope
- Residential vegetation: Garden Space
Details
- Parcel number: 8948500045
- Special conditions: Standard
Construction
Type & style
- Home type: SingleFamily
- Property subtype: Single Family Residence
Materials
- Brick, Wood Siding, Wood Products
- Foundation: Poured Concrete
- Roof: Composition
Condition
- Year built: 1976
Utilities & green energy
- Electric: Company: PSE
- Sewer: Sewer Connected, Company: City of Renton
- Water: Public, Company: City of Renton
- Utilities for property: Xfinity
Community & neighborhood
Location
- Region: Renton
- Subdivision: Highlands
Other
Other facts
- Listing terms: Cash Out,Conventional,FHA,VA Loan
- Cumulative days on market: 569 days
Price history
| Date | Event | Price |
|---|---|---|
| 11/6/2023 | Sold | $725,000+3.6%$493/sqft |
Source: | ||
| 10/10/2023 | Pending sale | $700,000$476/sqft |
Source: | ||
| 10/5/2023 | Listed for sale | $700,000+446.9%$476/sqft |
Source: | ||
| 10/21/1994 | Sold | $128,000$87/sqft |
Source: Public Record Report a problem | ||
Public tax history
| Year | Property taxes | Tax assessment |
|---|---|---|
| 2024 | $6,890 +14.5% | $672,000 +20.4% |
| 2023 | $6,017 -3.3% | $558,000 -13.5% |
| 2022 | $6,221 +27.3% | $645,000 +49% |
Find assessor info on the county website
Neighborhood: Sunset
Nearby schools
GreatSchools rating
- 3/10Highlands Elementary SchoolGrades: K-5Distance: 0.2 mi
- 6/10Mcknight Middle SchoolGrades: 6-8Distance: 0.8 mi
- 3/10Renton Senior High SchoolGrades: 9-12Distance: 1.8 mi
Schools provided by the listing agent
- Elementary: Highlands Elem
- Middle: Mcknight Mid
- High: Renton Snr High
Source: NWMLS. This data may not be complete. We recommend contacting the local school district to confirm school assignments for this home.
Get a cash offer in 3 minutes
Find out how much your home could sell for in as little as 3 minutes with a no-obligation cash offer.
Estimated market value$720,200
Get a cash offer in 3 minutes
Find out how much your home could sell for in as little as 3 minutes with a no-obligation cash offer.
Estimated market value
$720,200



