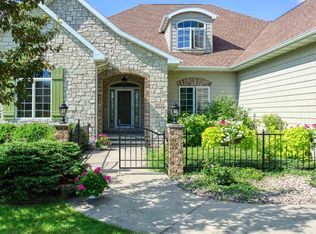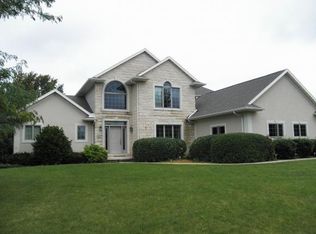Sold
$600,000
3025 Buttercup Rd, Neenah, WI 54956
3beds
3,400sqft
Single Family Residence
Built in 2004
1.04 Acres Lot
$599,300 Zestimate®
$176/sqft
$3,500 Estimated rent
Home value
$599,300
$527,000 - $677,000
$3,500/mo
Zestimate® history
Loading...
Owner options
Explore your selling options
What's special
This custom-built sprawling ranch sits on a 1.04-acre landscaped lot. Its many features include 3 bedrooms, 3.5 bathrooms, and a cook's delight kitchen with a center island and appliances, as well as formal dining and living areas with a gas fireplace. The primary suite has a walk-in closet, tile shower, and double sinks. Lower-level family room with pellet stove, full bath, and lots of storage. First floor laundry, attached 3-car garage, and beautiful private deck. Quality and pride of ownership shine throughout this 1-owner home, per the seller, no pets ever, newer roof, garage doors, and new AC in July.
Zillow last checked: 8 hours ago
Listing updated: November 14, 2025 at 02:14am
Listed by:
Dawn Christensen Office:920-739-2121,
Century 21 Ace Realty
Bought with:
Penny Miller
Coldwell Banker Real Estate Group
Source: RANW,MLS#: 50314601
Facts & features
Interior
Bedrooms & bathrooms
- Bedrooms: 3
- Bathrooms: 4
- Full bathrooms: 3
- 1/2 bathrooms: 1
Bedroom 1
- Level: Main
- Dimensions: 13X18
Bedroom 2
- Level: Main
- Dimensions: 12X15
Bedroom 3
- Level: Main
- Dimensions: 12X12
Family room
- Level: Lower
- Dimensions: 20X18
Formal dining room
- Level: Main
- Dimensions: 18X11
Kitchen
- Level: Main
- Dimensions: 15X14
Living room
- Level: Main
- Dimensions: 20X19
Heating
- Forced Air
Cooling
- Forced Air, Central Air
Features
- Basement: Full,Finished
- Has fireplace: Yes
- Fireplace features: Gas, Pellet Stove
Interior area
- Total interior livable area: 3,400 sqft
- Finished area above ground: 2,400
- Finished area below ground: 1,000
Property
Parking
- Total spaces: 3
- Parking features: Attached, Garage Door Opener
- Attached garage spaces: 3
Accessibility
- Accessibility features: 1st Floor Bedroom
Lot
- Size: 1.04 Acres
Details
- Parcel number: 1432
- Zoning: Residential
- Special conditions: Arms Length
Construction
Type & style
- Home type: SingleFamily
- Property subtype: Single Family Residence
Materials
- Brick, Vinyl Siding
- Foundation: Poured Concrete
Condition
- New construction: No
- Year built: 2004
Utilities & green energy
- Sewer: Mound Septic
- Water: Well
Community & neighborhood
Location
- Region: Neenah
HOA & financial
HOA
- Has HOA: Yes
- HOA fee: $100 annually
Price history
| Date | Event | Price |
|---|---|---|
| 11/12/2025 | Sold | $600,000+0%$176/sqft |
Source: RANW #50314601 Report a problem | ||
| 10/13/2025 | Contingent | $599,900$176/sqft |
Source: | ||
| 10/9/2025 | Listed for sale | $599,900$176/sqft |
Source: | ||
| 9/10/2025 | Contingent | $599,900$176/sqft |
Source: | ||
| 9/4/2025 | Listed for sale | $599,900+1906.4%$176/sqft |
Source: RANW #50314601 Report a problem | ||
Public tax history
| Year | Property taxes | Tax assessment |
|---|---|---|
| 2024 | $7,251 | $536,000 |
| 2023 | -- | $536,000 +20.3% |
| 2022 | $7,473 +0.3% | $445,500 |
Find assessor info on the county website
Neighborhood: 54956
Nearby schools
GreatSchools rating
- 9/10Tullar Elementary SchoolGrades: K-5Distance: 2.9 mi
- 9/10Neenah High SchoolGrades: 9-12Distance: 3.1 mi
- 5/10Horace Mann Elementary SchoolGrades: 4-6Distance: 4.6 mi
Get pre-qualified for a loan
At Zillow Home Loans, we can pre-qualify you in as little as 5 minutes with no impact to your credit score.An equal housing lender. NMLS #10287.
Sell for more on Zillow
Get a Zillow Showcase℠ listing at no additional cost and you could sell for .
$599,300
2% more+$11,986
With Zillow Showcase(estimated)$611,286

