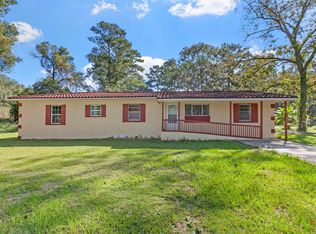Sold for $15,000
Street View
$15,000
3025 Grady Rd, Tallahassee, FL 32312
--beds
--baths
--sqft
Unknown
Built in ----
-- sqft lot
$-- Zestimate®
$--/sqft
$2,545 Estimated rent
Home value
Not available
Estimated sales range
Not available
$2,545/mo
Zestimate® history
Loading...
Owner options
Explore your selling options
What's special
3025 Grady Rd, Tallahassee, FL 32312. This home last sold for $15,000 in August 2025.
The Rent Zestimate for this home is $2,545/mo.
Price history
| Date | Event | Price |
|---|---|---|
| 1/24/2026 | Listing removed | $410,000+2633.3% |
Source: | ||
| 8/4/2025 | Sold | $15,000-96.2% |
Source: Public Record Report a problem | ||
| 7/15/2025 | Listed for sale | $399,900+5157% |
Source: | ||
| 4/1/2016 | Sold | $7,607 |
Source: Public Record Report a problem | ||
Public tax history
| Year | Property taxes | Tax assessment |
|---|---|---|
| 2024 | $439 +13.5% | $22,000 +10% |
| 2023 | $387 +3.1% | $20,000 +0.2% |
| 2022 | $375 +4.4% | $19,965 +10% |
Find assessor info on the county website
Neighborhood: Macon Community
Nearby schools
GreatSchools rating
- 6/10Sealey Elementary SchoolGrades: PK-5Distance: 0.6 mi
- 6/10Raa Middle SchoolGrades: 6-8Distance: 1.7 mi
- 5/10Leon High SchoolGrades: 9-12Distance: 3 mi
