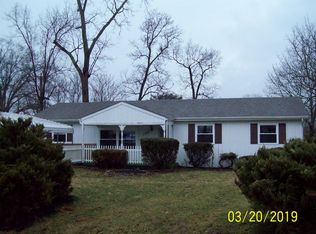Sold for $710,000 on 06/18/25
$710,000
3025 Hamilton Scipio Rd, Hamilton, OH 45013
6beds
4,621sqft
Single Family Residence
Built in 2004
6.52 Acres Lot
$715,200 Zestimate®
$154/sqft
$4,460 Estimated rent
Home value
$715,200
$651,000 - $787,000
$4,460/mo
Zestimate® history
Loading...
Owner options
Explore your selling options
What's special
This stunning Expansive Two Story Home on 6.5 acres offers 6 bedrooms, 4 full baths, and 2 half baths with thoughtful spaces throughout. The main level features a walkout living room with fireplace, a bright eat-in kitchen, and both breakfast and formal dining areas. The expansive primary suite includes a private study, adjoining bathroom with walk-in closet space. The finished lower level is ideal for guests or extended family, complete with a full kitchen, guest suite, walkout access, and a large recreation room. Enjoy the outdoors from the covered deck or patio, perfect for relaxing or entertaining. Additional highlights include an oversized attached 2-car garage (fits 3 cars), hardwood flooring throughout, lots of storage space, large shed, properties wooded acres are great for walking/exploring/hunting and more!
Zillow last checked: 8 hours ago
Listing updated: June 27, 2025 at 06:42am
Listed by:
Tyler R. Minges 513-460-0102,
Huff Realty 513-939-3000
Bought with:
Justin N. Jones, 2021001399
Private Real Estate Collection
Brandi N. Howell, 2017003605
Private Real Estate Collection
Source: Cincy MLS,MLS#: 1838715 Originating MLS: Cincinnati Area Multiple Listing Service
Originating MLS: Cincinnati Area Multiple Listing Service

Facts & features
Interior
Bedrooms & bathrooms
- Bedrooms: 6
- Bathrooms: 6
- Full bathrooms: 4
- 1/2 bathrooms: 2
Primary bedroom
- Features: Bath Adjoins, Walkout, Wall-to-Wall Carpet
- Level: First
- Area: 238
- Dimensions: 17 x 14
Bedroom 2
- Level: Second
- Area: 196
- Dimensions: 14 x 14
Bedroom 3
- Level: Second
- Area: 182
- Dimensions: 14 x 13
Bedroom 4
- Level: Second
- Area: 196
- Dimensions: 14 x 14
Bedroom 5
- Level: Second
- Area: 140
- Dimensions: 14 x 10
Primary bathroom
- Features: Built-In Shower Seat, Shower, Tile Floor, Double Vanity, Jetted Tub
Bathroom 1
- Features: Full
- Level: First
Bathroom 2
- Features: Full
- Level: Second
Bathroom 3
- Features: Full
- Level: Second
Bathroom 4
- Features: Full
- Level: Lower
Dining room
- Features: Wood Floor
- Level: First
- Area: 228
- Dimensions: 19 x 12
Family room
- Area: 216
- Dimensions: 18 x 12
Kitchen
- Features: Pantry, Planning Desk, Eat-in Kitchen, Kitchen Island, Wood Cabinets, Wood Floor
- Area: 117
- Dimensions: 13 x 9
Living room
- Features: Wall-to-Wall Carpet, Fireplace, Wood Floor
- Area: 380
- Dimensions: 20 x 19
Office
- Features: Wall-to-Wall Carpet
- Level: First
- Area: 104
- Dimensions: 13 x 8
Heating
- Forced Air, Gas
Cooling
- Central Air
Appliances
- Included: Dishwasher, Double Oven, Dryer, Gas Cooktop, Microwave, Oven/Range, Refrigerator, Washer, Water Softener, Gas Water Heater
Features
- High Ceilings, Crown Molding
- Windows: Insulated Windows
- Basement: Full,Finished,Walk-Out Access
- Number of fireplaces: 1
- Fireplace features: Gas, Living Room
Interior area
- Total structure area: 4,621
- Total interior livable area: 4,621 sqft
Property
Parking
- Total spaces: 2
- Parking features: Driveway
- Attached garage spaces: 2
- Has uncovered spaces: Yes
Features
- Levels: Two
- Stories: 2
- Patio & porch: Covered Deck/Patio, Deck, Patio
Lot
- Size: 6.52 Acres
- Features: Wooded, 5 to 9.9 Acres
Details
- Additional structures: Shed(s)
- Parcel number: K4610004000069
- Zoning description: Residential
Construction
Type & style
- Home type: SingleFamily
- Architectural style: Transitional
- Property subtype: Single Family Residence
Materials
- Brick
- Foundation: Concrete Perimeter
- Roof: Shingle
Condition
- New construction: No
- Year built: 2004
Utilities & green energy
- Gas: Propane
- Sewer: Septic Tank
- Water: Public
Community & neighborhood
Location
- Region: Hamilton
HOA & financial
HOA
- Has HOA: No
Other
Other facts
- Listing terms: No Special Financing,VA Loan
Price history
| Date | Event | Price |
|---|---|---|
| 6/18/2025 | Sold | $710,000-2.1%$154/sqft |
Source: | ||
| 5/15/2025 | Pending sale | $725,000$157/sqft |
Source: | ||
| 5/13/2025 | Price change | $725,000-3.3%$157/sqft |
Source: | ||
| 5/2/2025 | Listed for sale | $750,000+106.1%$162/sqft |
Source: | ||
| 12/26/2013 | Sold | $363,900-3%$79/sqft |
Source: | ||
Public tax history
| Year | Property taxes | Tax assessment |
|---|---|---|
| 2024 | $9,181 +1% | $235,180 |
| 2023 | $9,094 +30.4% | $235,180 +43.3% |
| 2022 | $6,975 +4.5% | $164,080 |
Find assessor info on the county website
Neighborhood: 45013
Nearby schools
GreatSchools rating
- 10/10Morgan Elementary SchoolGrades: PK-3Distance: 5.5 mi
- 7/10Ross Middle SchoolGrades: 6-8Distance: 4 mi
- 7/10Ross High SchoolGrades: 9-12Distance: 4.2 mi
Get a cash offer in 3 minutes
Find out how much your home could sell for in as little as 3 minutes with a no-obligation cash offer.
Estimated market value
$715,200
Get a cash offer in 3 minutes
Find out how much your home could sell for in as little as 3 minutes with a no-obligation cash offer.
Estimated market value
$715,200
