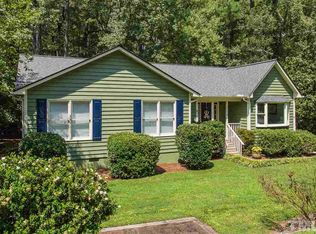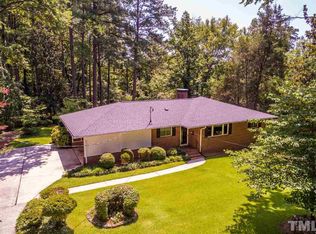Sold for $510,000
$510,000
3025 Hope Valley Rd, Durham, NC 27707
3beds
1,743sqft
Single Family Residence, Residential
Built in 1957
0.46 Acres Lot
$485,300 Zestimate®
$293/sqft
$2,204 Estimated rent
Home value
$485,300
$451,000 - $519,000
$2,204/mo
Zestimate® history
Loading...
Owner options
Explore your selling options
What's special
Charming midcentury brick construction single level home. Full floor print basement with limitless potential. This 3BR, 2BA home offers original hardwoods, new LVP, freshly painted interior floor to ceiling on main level. Main/Hall bath completely renovated in 2024. Kitchen is the heart of the home, refrigerator and gas range replaced in 2023. New roof installed in 2023. Nice deck to enjoy your morning coffee plus gravel patio to sit by a firepit and sip on your favorite beverage. Large corner lot with established landscaping, active bird and wildlife. 2 car carport with side street entry and plenty of space for company parking. Great community for walking with regular events including art walks, pumpkin carving contests, luminary walks, etc. Only one mile through neighborhood to Rockwood Park. Walkable to Nanas, NuvoTaco, Boot Room, Thai Cafe, Fosters and Guglhupf. Schools are: Hope Valley Elementary, Githens Middle and Jordan High School. Move in ready . . . Must see this great home today!
Zillow last checked: 8 hours ago
Listing updated: October 28, 2025 at 12:46am
Listed by:
Susen Darst 919-740-0503,
Long & Foster Real Estate INC
Bought with:
Susan Dahlin Bashford, 275305
Hodge & Kittrell Sotheby's Int
Source: Doorify MLS,MLS#: 10076655
Facts & features
Interior
Bedrooms & bathrooms
- Bedrooms: 3
- Bathrooms: 2
- Full bathrooms: 2
Heating
- Baseboard, Forced Air, Heat Pump, Natural Gas
Cooling
- Ceiling Fan(s), Central Air, Exhaust Fan, Heat Pump
Appliances
- Included: Dishwasher, Exhaust Fan, Free-Standing Gas Oven, Free-Standing Refrigerator, Gas Cooktop, Gas Range, Gas Water Heater, Refrigerator, Washer/Dryer
- Laundry: In Basement
Features
- Bathtub/Shower Combination, Ceiling Fan(s), Granite Counters, High Speed Internet, Master Downstairs, Shower Only, Smooth Ceilings, Storage, Walk-In Shower
- Flooring: Hardwood, Vinyl, Tile
- Doors: French Doors, Storm Door(s)
- Windows: Shutters, Window Treatments
- Basement: Daylight, Interior Entry, Storage Space, Sump Pump, Walk-Out Access
- Number of fireplaces: 2
- Fireplace features: Basement, Family Room, Masonry
Interior area
- Total structure area: 1,743
- Total interior livable area: 1,743 sqft
- Finished area above ground: 1,743
- Finished area below ground: 0
Property
Parking
- Total spaces: 4
- Parking features: Carport, Concrete, Driveway
- Uncovered spaces: 2
Features
- Levels: One
- Stories: 1
- Patio & porch: Rear Porch
- Has view: Yes
- View description: Neighborhood
Lot
- Size: 0.46 Acres
- Features: Corner Lot, Hardwood Trees, Landscaped
Details
- Parcel number: 8200609910
- Special conditions: Standard
Construction
Type & style
- Home type: SingleFamily
- Architectural style: Ranch, Traditional
- Property subtype: Single Family Residence, Residential
Materials
- Brick
- Foundation: Block
- Roof: Shingle, See Remarks
Condition
- New construction: No
- Year built: 1957
Utilities & green energy
- Sewer: Public Sewer
- Water: Public
- Utilities for property: Cable Available, Electricity Available, Natural Gas Connected, Water Connected
Community & neighborhood
Location
- Region: Durham
- Subdivision: Woodlawn
Price history
| Date | Event | Price |
|---|---|---|
| 3/26/2025 | Sold | $510,000-7.3%$293/sqft |
Source: | ||
| 3/7/2025 | Pending sale | $549,900$315/sqft |
Source: | ||
| 3/3/2025 | Listed for sale | $549,900$315/sqft |
Source: | ||
| 2/27/2025 | Pending sale | $549,900$315/sqft |
Source: | ||
| 2/14/2025 | Listed for sale | $549,900+59.4%$315/sqft |
Source: | ||
Public tax history
| Year | Property taxes | Tax assessment |
|---|---|---|
| 2025 | $5,158 +10.5% | $520,288 +55.5% |
| 2024 | $4,667 +6.5% | $334,574 |
| 2023 | $4,383 +2.3% | $334,574 |
Find assessor info on the county website
Neighborhood: Preston Woods
Nearby schools
GreatSchools rating
- 5/10Hope Valley ElementaryGrades: K-5Distance: 0.3 mi
- 8/10Rogers-Herr MiddleGrades: 6-8Distance: 0.4 mi
- 4/10Charles E Jordan Sr High SchoolGrades: 9-12Distance: 3.5 mi
Schools provided by the listing agent
- Elementary: Durham - Hope Valley
- Middle: Durham - Githens
- High: Durham - Jordan
Source: Doorify MLS. This data may not be complete. We recommend contacting the local school district to confirm school assignments for this home.
Get a cash offer in 3 minutes
Find out how much your home could sell for in as little as 3 minutes with a no-obligation cash offer.
Estimated market value$485,300
Get a cash offer in 3 minutes
Find out how much your home could sell for in as little as 3 minutes with a no-obligation cash offer.
Estimated market value
$485,300

