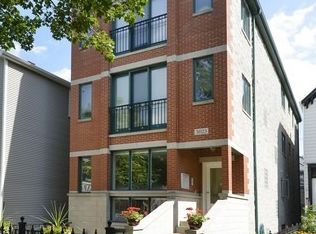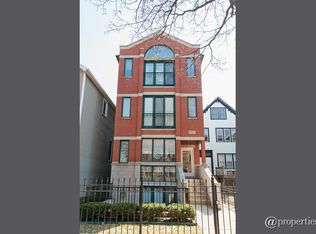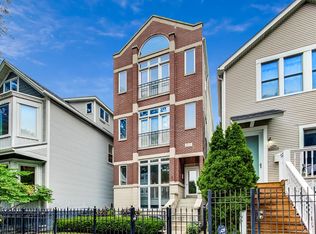Closed
$1,305,000
3025 N Racine Ave, Chicago, IL 60657
4beds
2,483sqft
Single Family Residence
Built in 1886
3,125 Square Feet Lot
$1,315,700 Zestimate®
$526/sqft
$5,379 Estimated rent
Home value
$1,315,700
$1.18M - $1.46M
$5,379/mo
Zestimate® history
Loading...
Owner options
Explore your selling options
What's special
A sweet front porch welcomes you to this absolutely charming renovated single family home in a prime central Lakeview location. With the perfect combination of modern updates and vintage details, this house is a complete delight. The first floor has formal living and dining rooms, a bedroom and full bath, and a wonderful eat-in chef's kitchen w/work station opening to a huge terrace overlooking the leafy private yard and 2-car garage. With natural light pouring in from a sensational glass ceiling over the stairwell, the second floor has three full bedrooms w/soaring vaulted ceilings and two baths - including a dreamy primary suite in the trees. The lower level makes an ideal playroom, rec room, or hang-out space. A terrific opportunity in a walk-to-everything location!
Zillow last checked: 8 hours ago
Listing updated: January 05, 2026 at 02:55pm
Listing courtesy of:
Brad Lippitz 312-319-1168,
Compass,
Anne Killarney,
Compass
Bought with:
Jeffrey Lowe
Compass
Katie Rienbolt
Compass
Source: MRED as distributed by MLS GRID,MLS#: 12486863
Facts & features
Interior
Bedrooms & bathrooms
- Bedrooms: 4
- Bathrooms: 3
- Full bathrooms: 3
Primary bedroom
- Features: Flooring (Carpet), Window Treatments (Blinds), Bathroom (Full)
- Level: Second
- Area: 286 Square Feet
- Dimensions: 13X22
Bedroom 2
- Features: Flooring (Carpet), Window Treatments (Blinds)
- Level: Second
- Area: 130 Square Feet
- Dimensions: 10X13
Bedroom 3
- Features: Flooring (Carpet), Window Treatments (Blinds)
- Level: Second
- Area: 130 Square Feet
- Dimensions: 10X13
Bedroom 4
- Features: Flooring (Hardwood), Window Treatments (Blinds)
- Level: Main
- Area: 120 Square Feet
- Dimensions: 8X15
Balcony porch lanai
- Level: Main
- Area: 120 Square Feet
- Dimensions: 6X20
Deck
- Level: Main
- Area: 440 Square Feet
- Dimensions: 20X22
Dining room
- Features: Flooring (Hardwood), Window Treatments (Blinds)
- Level: Main
- Area: 204 Square Feet
- Dimensions: 12X17
Family room
- Features: Flooring (Carpet), Window Treatments (Blinds)
- Level: Lower
- Area: 532 Square Feet
- Dimensions: 19X28
Kitchen
- Features: Kitchen (Eating Area-Table Space, Pantry-Closet, Custom Cabinetry), Flooring (Hardwood)
- Level: Main
- Area: 220 Square Feet
- Dimensions: 20X11
Laundry
- Features: Flooring (Vinyl)
- Level: Lower
- Area: 72 Square Feet
- Dimensions: 6X12
Living room
- Features: Flooring (Hardwood), Window Treatments (Blinds)
- Level: Main
- Area: 180 Square Feet
- Dimensions: 12X15
Mud room
- Features: Flooring (Vinyl)
- Level: Lower
- Area: 72 Square Feet
- Dimensions: 6X12
Heating
- Natural Gas
Cooling
- Central Air
Appliances
- Included: Range, Microwave, Dishwasher, Refrigerator
- Laundry: In Unit, Laundry Closet, Sink
Features
- Vaulted Ceiling(s), 1st Floor Bedroom
- Flooring: Hardwood
- Windows: Skylight(s)
- Basement: Finished,Daylight
Interior area
- Total structure area: 0
- Total interior livable area: 2,483 sqft
Property
Parking
- Total spaces: 2
- Parking features: Garage Owned, Detached, Garage
- Garage spaces: 2
Accessibility
- Accessibility features: No Disability Access
Features
- Stories: 2
Lot
- Size: 3,125 sqft
- Dimensions: 25x125
Details
- Parcel number: 14292070140000
- Special conditions: List Broker Must Accompany
Construction
Type & style
- Home type: SingleFamily
- Property subtype: Single Family Residence
Materials
- Vinyl Siding
Condition
- New construction: No
- Year built: 1886
- Major remodel year: 2020
Utilities & green energy
- Sewer: Public Sewer
- Water: Lake Michigan
Community & neighborhood
Location
- Region: Chicago
Other
Other facts
- Listing terms: Conventional
- Ownership: Fee Simple
Price history
| Date | Event | Price |
|---|---|---|
| 11/7/2025 | Sold | $1,305,000+2.4%$526/sqft |
Source: | ||
| 10/16/2025 | Pending sale | $1,275,000$513/sqft |
Source: | ||
| 10/2/2025 | Listed for sale | $1,275,000$513/sqft |
Source: | ||
| 10/2/2025 | Listing removed | $1,275,000$513/sqft |
Source: | ||
| 9/4/2025 | Contingent | $1,275,000$513/sqft |
Source: | ||
Public tax history
| Year | Property taxes | Tax assessment |
|---|---|---|
| 2023 | $19,860 +2.7% | $97,445 |
| 2022 | $19,339 -1.1% | $97,445 -3.1% |
| 2021 | $19,552 +21.3% | $100,561 +33.3% |
Find assessor info on the county website
Neighborhood: Lake View
Nearby schools
GreatSchools rating
- 4/10Harriet Tubman Elementary SchoolGrades: PK-8Distance: 0.3 mi
- 8/10Lincoln Park High SchoolGrades: 9-12Distance: 1.4 mi
Schools provided by the listing agent
- Elementary: Harriet Tubman Elementary School
- Middle: Harriet Tubman Elementary School
- High: Lincoln Park High School
- District: 299
Source: MRED as distributed by MLS GRID. This data may not be complete. We recommend contacting the local school district to confirm school assignments for this home.

Get pre-qualified for a loan
At Zillow Home Loans, we can pre-qualify you in as little as 5 minutes with no impact to your credit score.An equal housing lender. NMLS #10287.
Sell for more on Zillow
Get a free Zillow Showcase℠ listing and you could sell for .
$1,315,700
2% more+ $26,314
With Zillow Showcase(estimated)
$1,342,014

