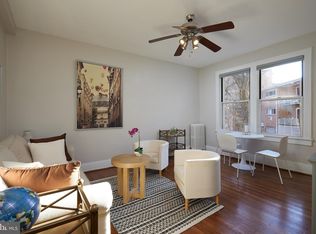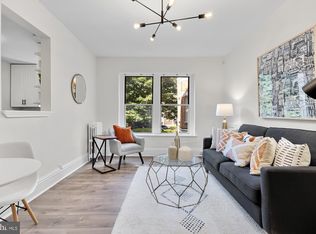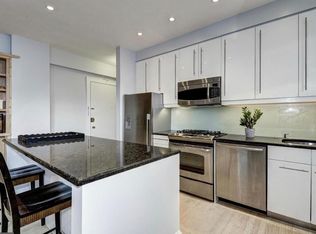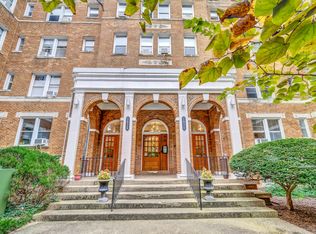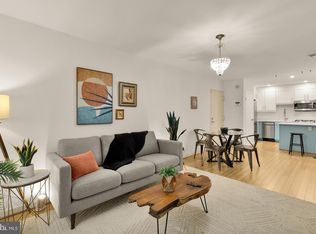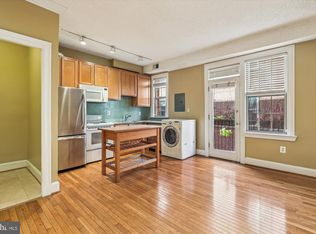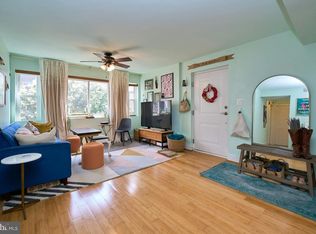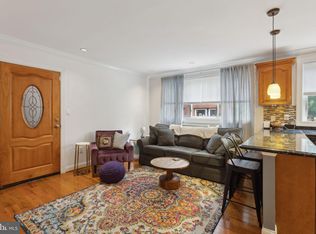New price—come take a look. You will love living in this one bedroom coop located within walking distance to the Park, Adams Morgan and the Zoo . Overlooking a courtyard, the large, open main living space has a separate dining table area near wall of windows that let in tons of light. Renovated kitchen includes abundant wood cabinets, lots of granite counter space, glass tile back splash and stainless steel appliances. Tastefully renovated bathroom. Beautiful hardwood floors throughout. Especially large storage closet in unit. Lovely rooftop deck with amazing views , including the Cathedral and the Zoo. This well-run coop is a short walk to two Metro stops, parks, shops and restaurants in Adams Morgan. Fee includes all utilities AND taxes. Pets allowed. Extra storage and parking available for fee. First floor, but not on street. Overlooks courtyard.
For sale
Price cut: $10K (1/10)
$339,900
3025 Ontario Rd NW APT 105, Washington, DC 20009
1beds
750sqft
Est.:
Condominium
Built in 1949
-- sqft lot
$337,800 Zestimate®
$453/sqft
$574/mo HOA
What's special
Especially large storage closetLovely rooftop deckTastefully renovated bathroomRenovated kitchenWall of windowsGlass tile back splashAbundant wood cabinets
- 185 days |
- 735 |
- 21 |
Zillow last checked: 8 hours ago
Listing updated: January 11, 2026 at 03:24am
Listed by:
Mary Zitello 202-549-7515,
Compass
Source: Bright MLS,MLS#: DCDC2213210
Tour with a local agent
Facts & features
Interior
Bedrooms & bathrooms
- Bedrooms: 1
- Bathrooms: 1
- Full bathrooms: 1
- Main level bathrooms: 1
- Main level bedrooms: 1
Heating
- Radiator, Natural Gas
Cooling
- Window Unit(s), Electric
Appliances
- Included: Oven/Range - Gas, Microwave, Dishwasher, Refrigerator, Stainless Steel Appliance(s), Gas Water Heater
- Laundry: Common Area
Features
- Combination Dining/Living
- Flooring: Hardwood, Wood
- Has basement: No
- Has fireplace: No
Interior area
- Total structure area: 750
- Total interior livable area: 750 sqft
- Finished area above ground: 750
Property
Parking
- Parking features: On Street, Other
- Has uncovered spaces: Yes
Accessibility
- Accessibility features: None
Features
- Levels: One
- Stories: 1
- Patio & porch: Roof, Roof Deck
- Pool features: None
Lot
- Features: Urban Land-Sassafras-Chillum
Details
- Additional structures: Above Grade
- Parcel number: 2586//0812
- Zoning: SEE ZONING MAP
- Special conditions: Standard
- Other equipment: Intercom
Construction
Type & style
- Home type: Cooperative
- Architectural style: Other
- Property subtype: Condominium
- Attached to another structure: Yes
Materials
- Brick
Condition
- Excellent
- New construction: No
- Year built: 1949
Utilities & green energy
- Sewer: Public Sewer
- Water: Public
Community & HOA
Community
- Subdivision: Adams Morgan
HOA
- Has HOA: No
- Amenities included: Elevator(s), Common Grounds, Other
- Services included: Electricity, Gas, Heat, Taxes, Common Area Maintenance, Maintenance Structure, Reserve Funds, Snow Removal, Sewer, Water, Trash
- HOA name: 3025 Ontario Road, Nw, Inc
- Condo and coop fee: $574 monthly
Location
- Region: Washington
Financial & listing details
- Price per square foot: $453/sqft
- Tax assessed value: $14,015,030
- Annual tax amount: $1,349
- Date on market: 7/30/2025
- Listing agreement: Exclusive Right To Sell
- Ownership: Cooperative
Estimated market value
$337,800
$321,000 - $355,000
$2,269/mo
Price history
Price history
| Date | Event | Price |
|---|---|---|
| 1/10/2026 | Price change | $339,900-2.9%$453/sqft |
Source: | ||
| 11/13/2025 | Price change | $349,900-2%$467/sqft |
Source: | ||
| 7/30/2025 | Listed for sale | $357,000+13.7%$476/sqft |
Source: | ||
| 9/5/2017 | Sold | $314,000$419/sqft |
Source: | ||
| 7/26/2017 | Pending sale | $314,000$419/sqft |
Source: Long & Foster Real Estate, Inc. #DC9967169 Report a problem | ||
Public tax history
Public tax history
Tax history is unavailable.BuyAbility℠ payment
Est. payment
$2,535/mo
Principal & interest
$1649
HOA Fees
$574
Other costs
$312
Climate risks
Neighborhood: Adams Morgan
Nearby schools
GreatSchools rating
- 4/10H.D. Cooke Elementary SchoolGrades: PK-5Distance: 0.3 mi
- 6/10Columbia Heights Education CampusGrades: 6-12Distance: 0.5 mi
- 2/10Cardozo Education CampusGrades: 6-12Distance: 0.9 mi
Schools provided by the listing agent
- District: District Of Columbia Public Schools
Source: Bright MLS. This data may not be complete. We recommend contacting the local school district to confirm school assignments for this home.
- Loading
- Loading
