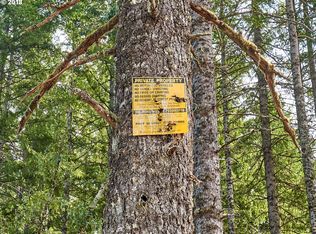HORSE PROPERTY! Just under six usable acres, fenced and cross fenced ready for horses, goats, chickens. Bring your animals and livestock to this amazing park like setting. Property Includes 2 - 1/2 acre horse pastures with hot fence and 2 large gates. Hay barn, a 24x25 shelter. A 20x10 beautiful barn with built in chicken coop, tack room with loft. 2 large fenced chicken and duck yards. 1 fully fenced play yard for kids, dogs, goats with a small off ground animal house. Fully gated decks over looking the whole property, sip coffee or have a glad of wine while enjoying the views of your property and valley and mount Hood. House is complete renovation from top to bottom with huge open concept kitchen, dinning and living space. Kitchen has all new LG smart appliances with stove and air fryer oven, with a glass stainless steel, custom hood, all built into the island. The sink is a gun smoke stainless steel farm house sink with cutting board, strainer, and many extras that fit on top. There is a custom build island 8x5 ft with a solid brushed granite slab white with amazing river like veins in beautiful Greys. The cabinets in island are charcoal grey with matching black knobs. The surrounding cabinets are white with the same black knobs with custom brushed black granite with a waterfall cut into the custom sink. There is a custom wine/ coffee bar adjacent the island, with wine storage and glass cabinets with the same matching granite countertops. There is additional seating for four people at the island and the dining room fits a large dining room table w/ room for up to 10 people. The whole house has commercial grade luxury vinyl plank flooring, and custom grey pine wall, accents, and beams. New 4 inches real wood white baseboards through the house. You can see the living room and TV while cooking and entertaining your guest in the large spacious kitchen that is a chef dream. This remodel was not for resale value the owner spared no expense. The whole interior house is a freshly painted light gray with white baseboards and white trim all brand new around the doors. In the master bath, there is beautiful tile walk-in custom built shower with a glass wall and spa like feel with Cedar wood ceilings . Custom built tile vanity with farm style glass sink and pour faucet. The same water and pet proof luxury vinyl flooring throughout house is in the bathrooms. The Master suite has entry to closet as well as a door in master bedroom. The huge master bedroom has vaulted ceiling with a beautiful views out the windows of the amazing natural forest oasis ! The Main bathroom has new white vanity cabinets with white granite sink and brush nickel faucets w/ mirrored medicine cabinet and custom grey over the toilet country Cabinets. New HVAC and heat pump-replaced in 2024 With all new ducting work under house in 2025. Brand new water heater and plumbing in 2023 Metal roof installed in 2016 with life time warranty. The whole house has been custom painted charcoal, gray, and light gray in 2025. New chip seal driveway and walkway installed in 2024. RV pad with 30amp and 50 amp hook ups. Landscaping, including roses along the driveway and along the walkway with a flower garden. Let’s not forget the kids ! There is a custom build fort for kids in front yard and built fire pit area to enjoy s’mores with your family and friends. This property has it all move in ready, you won’t find a home as nicely done with this much land at this price! Must see ! For sale by owner and owner is a licensed agent in another state. Buys agents welcome @ 2%. Must have pre approval to schedule and tour. With A 24 hour notice.
This property is off market, which means it's not currently listed for sale or rent on Zillow. This may be different from what's available on other websites or public sources.

