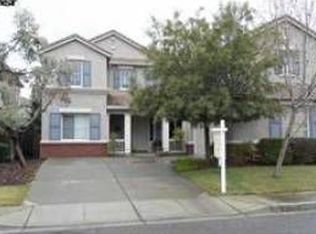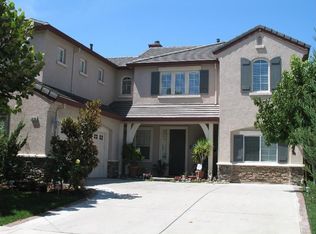Sold for $1,900,000
$1,900,000
30252 Cedarbrook Rd, Hayward, CA 94544
5beds
3,615sqft
Residential, Single Family Residence
Built in 1999
6,098.4 Square Feet Lot
$1,879,900 Zestimate®
$526/sqft
$5,246 Estimated rent
Home value
$1,879,900
$1.69M - $2.09M
$5,246/mo
Zestimate® history
Loading...
Owner options
Explore your selling options
What's special
Modern 5BR Home – Largest Floor Plan in Twin Bridges, Hayward. Welcome to 30252 Cedarbrook Road—a spacious, modern home in the desirable Twin Bridges neighborhood, next to Mission Hills Golf Course. With over 3,500 sq ft, this is the largest floor plan in the community, offering 5 bedrooms, 4.5 bathrooms, a Library Area, and a Bonus Room ideal for a gym, media room, or guest suite. The formal living and dining rooms boast soaring 20-foot ceilings for a dramatic, open feel. The kitchen features quartz countertops, updated fixtures, ample cabinetry, and opens to a large family room—great for daily living and entertaining. A built-in, plumbed Miele coffee machine adds a luxury touch. Enjoy a covered patio and spacious backyard ready for your custom landscaping ideas. Additional features include a Tesla Battery Backup, 220V EV charging, a custom dog washing station, and a Whirlpool tub in the primary suite. Located in a quiet, friendly community with ultra-low $12/month HOA dues. Centrally located in Hayward—the heart of the Bay—close to major freeways and top destinations.
Zillow last checked: 8 hours ago
Listing updated: July 26, 2025 at 04:06am
Listed by:
Lance Popal DRE #01991502 925-236-0846,
Calwide Realty & Mtg
Bought with:
Jaswinder Gill, DRE #00966763
Golden State Realty, Jsg
Source: Bay East AOR,MLS#: 41102026
Facts & features
Interior
Bedrooms & bathrooms
- Bedrooms: 5
- Bathrooms: 5
- Full bathrooms: 4
- Partial bathrooms: 1
Kitchen
- Features: Stone Counters, Refrigerator
Heating
- Natural Gas
Cooling
- Central Air
Appliances
- Included: Refrigerator, Dryer, Washer
Features
- Flooring: Laminate
- Number of fireplaces: 1
- Fireplace features: Decorative, Family Room
Interior area
- Total structure area: 3,615
- Total interior livable area: 3,615 sqft
Property
Parking
- Total spaces: 2
- Parking features: Attached, Garage Door Opener
- Garage spaces: 2
Features
- Levels: Two
- Stories: 2
- Pool features: None
Lot
- Size: 6,098 sqft
- Features: Other, Back Yard
Details
- Parcel number: 78G265487
- Special conditions: Standard
Construction
Type & style
- Home type: SingleFamily
- Architectural style: Contemporary
- Property subtype: Residential, Single Family Residence
Materials
- Stucco
- Roof: Composition
Condition
- Existing
- New construction: No
- Year built: 1999
Utilities & green energy
- Electric: Photovoltaics Third-Party Owned
- Sewer: Public Sewer
- Water: Public
Community & neighborhood
Location
- Region: Hayward
- Subdivision: Twin Bridges
HOA & financial
HOA
- Has HOA: Yes
- HOA fee: $12 monthly
- Amenities included: Other
- Services included: None
- Association name: TWIN BRIDGES HOA
- Association phone: 800-843-3351
Other
Other facts
- Listing agreement: Excl Right
- Price range: $1.9M - $1.9M
- Listing terms: Call Listing Agent
Price history
| Date | Event | Price |
|---|---|---|
| 7/25/2025 | Sold | $1,900,000+5.6%$526/sqft |
Source: | ||
| 6/27/2025 | Pending sale | $1,799,000$498/sqft |
Source: | ||
| 6/19/2025 | Listed for sale | $1,799,000+286.1%$498/sqft |
Source: | ||
| 11/10/1999 | Sold | $466,000$129/sqft |
Source: Public Record Report a problem | ||
Public tax history
| Year | Property taxes | Tax assessment |
|---|---|---|
| 2025 | -- | $716,190 +2% |
| 2024 | $9,275 +1.8% | $702,150 +2% |
| 2023 | $9,107 +2% | $688,384 +2% |
Find assessor info on the county website
Neighborhood: Fairway Park
Nearby schools
GreatSchools rating
- 2/10Treeview ElementaryGrades: K-6Distance: 0.3 mi
- 3/10Cesar Chavez Middle SchoolGrades: 7-8Distance: 1.5 mi
- 3/10Tennyson High SchoolGrades: 9-12Distance: 2 mi
Get a cash offer in 3 minutes
Find out how much your home could sell for in as little as 3 minutes with a no-obligation cash offer.
Estimated market value$1,879,900
Get a cash offer in 3 minutes
Find out how much your home could sell for in as little as 3 minutes with a no-obligation cash offer.
Estimated market value
$1,879,900

