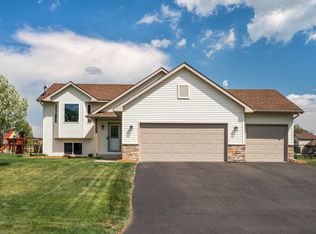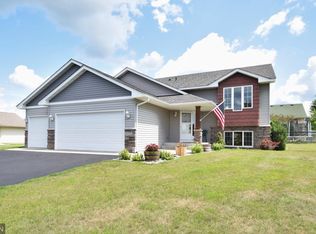Closed
$455,000
30259 Fox Run Rd, Stacy, MN 55079
4beds
2,750sqft
Single Family Residence
Built in 2012
0.35 Acres Lot
$462,200 Zestimate®
$165/sqft
$3,351 Estimated rent
Home value
$462,200
$402,000 - $532,000
$3,351/mo
Zestimate® history
Loading...
Owner options
Explore your selling options
What's special
Welcome to 30259 Fox Run Road in Stacy—a beautifully maintained 4-bedroom, 3-bathroom home nestled in a quiet neighborhood on a spacious lot. This move-in-ready split-level home combines functionality, style, and space both inside and out.
The open-concept upper level features a light-filled living room with vaulted ceilings and large windows, a modern dining area with walk-out access to a maintenance-free 24x16 deck, and a stunning kitchen complete with granite countertops, a center island, stainless steel appliances, and natural wood cabinetry. Three generously sized bedrooms are on the upper level, including a spacious owner’s suite with vaulted ceilings, a walk-in closet, and a private ensuite bath.
The finished lower level offers an additional bedroom, a full bathroom, and a large family room with a cozy gas fireplace—ideal for relaxing or entertaining. Enjoy the convenience of an oversized laundry and utility room with extra storage space.
Step outside to a beautifully landscaped, fully fenced backyard with a large maintenance free deck, a large 18x16 patio, 12x10 storage shed, and an impressive playground set. The 3-stall garage and wide concrete driveway complete the package.
Close to schools, parks, and quick access to I-35—this home truly has it all!
Zillow last checked: 8 hours ago
Listing updated: July 15, 2025 at 09:33am
Listed by:
John D Schuster 612-900-3333,
Coldwell Banker Realty,
Steven Varhol 612-867-9437
Bought with:
Andrew Lathe
Coldwell Banker Realty
Source: NorthstarMLS as distributed by MLS GRID,MLS#: 6727023
Facts & features
Interior
Bedrooms & bathrooms
- Bedrooms: 4
- Bathrooms: 3
- Full bathrooms: 3
Bedroom 1
- Level: Upper
- Area: 256 Square Feet
- Dimensions: 16x16
Bedroom 2
- Level: Upper
- Area: 132 Square Feet
- Dimensions: 12x11
Bedroom 3
- Level: Upper
- Area: 121 Square Feet
- Dimensions: 11x11
Bedroom 4
- Level: Lower
- Area: 130 Square Feet
- Dimensions: 13x10
Deck
- Level: Upper
- Area: 384 Square Feet
- Dimensions: 24x16
Dining room
- Level: Upper
- Area: 121 Square Feet
- Dimensions: 11x11
Family room
- Level: Lower
- Area: 330 Square Feet
- Dimensions: 22x15
Flex room
- Level: Lower
- Area: 196 Square Feet
- Dimensions: 14x14
Foyer
- Level: Main
- Area: 81 Square Feet
- Dimensions: 9x9
Kitchen
- Level: Upper
- Area: 132 Square Feet
- Dimensions: 12x11
Living room
- Level: Upper
- Area: 240 Square Feet
- Dimensions: 16x15
Heating
- Forced Air
Cooling
- Central Air
Appliances
- Included: Dishwasher, Disposal, Dryer, Humidifier, Microwave, Oil Water Heater, Range, Refrigerator, Stainless Steel Appliance(s), Washer, Water Softener Owned
Features
- Basement: Block,Crawl Space,Daylight,Drain Tiled,Egress Window(s),Finished,Full,Sump Pump
- Number of fireplaces: 1
- Fireplace features: Family Room, Gas
Interior area
- Total structure area: 2,750
- Total interior livable area: 2,750 sqft
- Finished area above ground: 1,550
- Finished area below ground: 1,000
Property
Parking
- Total spaces: 3
- Parking features: Attached, Concrete
- Attached garage spaces: 3
Accessibility
- Accessibility features: None
Features
- Levels: Multi/Split
- Patio & porch: Deck, Patio
- Fencing: Chain Link,Full
Lot
- Size: 0.35 Acres
- Dimensions: 100 x 150 x 100 x 150
- Features: Wooded
Details
- Foundation area: 1200
- Parcel number: 190013145
- Zoning description: Residential-Single Family
Construction
Type & style
- Home type: SingleFamily
- Property subtype: Single Family Residence
Materials
- Brick/Stone, Vinyl Siding
- Roof: Asphalt
Condition
- Age of Property: 13
- New construction: No
- Year built: 2012
Utilities & green energy
- Gas: Natural Gas
- Sewer: City Sewer/Connected
- Water: City Water/Connected
Community & neighborhood
Location
- Region: Stacy
- Subdivision: Foxtail Woods
HOA & financial
HOA
- Has HOA: No
Price history
| Date | Event | Price |
|---|---|---|
| 7/15/2025 | Sold | $455,000+3.4%$165/sqft |
Source: | ||
| 6/9/2025 | Pending sale | $440,000$160/sqft |
Source: | ||
| 5/30/2025 | Listed for sale | $440,000+3.5%$160/sqft |
Source: | ||
| 5/22/2023 | Sold | $425,000+0%$155/sqft |
Source: | ||
| 4/22/2023 | Pending sale | $424,900$155/sqft |
Source: | ||
Public tax history
| Year | Property taxes | Tax assessment |
|---|---|---|
| 2024 | $3,948 -3% | $390,600 +3.4% |
| 2023 | $4,072 +6.5% | $377,900 +28.6% |
| 2022 | $3,822 -1.8% | $293,800 +4.9% |
Find assessor info on the county website
Neighborhood: 55079
Nearby schools
GreatSchools rating
- 6/10Sunrise River Elementary SchoolGrades: 1-5Distance: 7.6 mi
- 3/10North Branch Middle SchoolGrades: 6-8Distance: 8.5 mi
- 5/10North Branch Senior High SchoolGrades: 9-12Distance: 8.1 mi

Get pre-qualified for a loan
At Zillow Home Loans, we can pre-qualify you in as little as 5 minutes with no impact to your credit score.An equal housing lender. NMLS #10287.
Sell for more on Zillow
Get a free Zillow Showcase℠ listing and you could sell for .
$462,200
2% more+ $9,244
With Zillow Showcase(estimated)
$471,444
