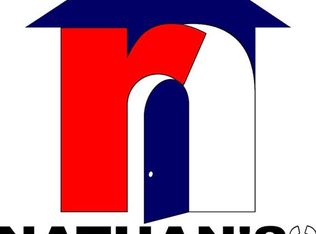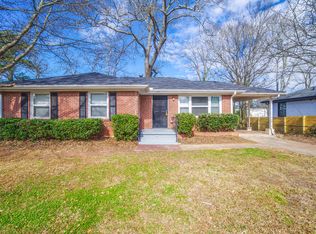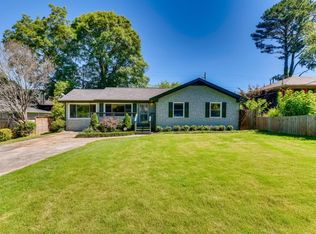Your new home has been completely renovated and thoroughly updated. Here you will find a modern color palette, granite counters and white cabinets in the kitchen with new stainless appliances, tile floors, modern baths and vanities, and much more. There is plenty of room for entertaining with this open split bedroom floor plan and plenty of parking for your guest with an ample driveway with off street parking, and a nice front and backyard. Home Appraises at $156k. Quiet street with great access to Decatur, Kirkwood, Five Points...
This property is off market, which means it's not currently listed for sale or rent on Zillow. This may be different from what's available on other websites or public sources.


