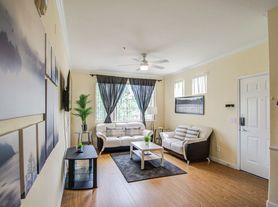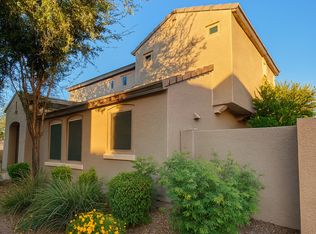Welcome to this stunning single-story residence in the heart of Gilbert! Home is 4-bed/2.5-bath/2,559 sqft with large bonus room. Detached 3-car garage with high bay door. It features a spacious interior layout, a beautifully upgraded kitchen, and a resort-style backyardcreating the perfect space for comfortable living and entertaining.
Management company is leasing only. Owners will manage property after lease signing. The casista on the property is not part of the rental. The garage is part of the rental. The entire backyard and pool is part of the rental.
PROPERTY FEATURES:
Spacious Layout: Step inside to find a bright and open floor plan featuring a large living area, and plenty of natural light. The layout offers a great flow between living, dining, and kitchen spacesideal for everyday living and hosting guests.
Gourmet Kitchen: The beautifully updated kitchen boasts quartz countertops, stainless steel appliances, a breakfast bar, ample cabinetry, and tons of cabinet space. It's a chef's delight with plenty of prep space and a direct view into the living area and backyard.
Primary Suite Retreat: The spacious primary suite features an oversized walk-in closet with a built-in shelving system, double sinks, and a private toilet room.
In-Unit Laundry: Full-sized washer and dryer included for your convenience.
Outdoors: Your backyard is a true oasis! Enjoy a sparkling swimming pool, covered patio, and BBQ areaperfect for relaxing weekends or enjoying Arizona year round.
Community & Location Perks:
Highly Desirable Location Nestled in a quiet Gilbert neighborhood near Riparian Preserve, excellent schools, and charming downtown Gilbert. You'll enjoy a balance of peaceful residential living with quick access to local attractions.
Easy Commute Convenient access to US-60 and Loop 202 freeways makes commuting to Tempe, Mesa, Chandler, and the greater Phoenix area a breeze.
Nearby Shopping, Recreation & Dining Just minutes from SanTan Village, local coffee shops, restaurants, gyms, and top-rated schools. Everything you need is right around the corner!
PET RULE:
Cats: Yes
Dogs: Yes
AVAILABLE DATE: Immediately
IMPORTANT THINGS TO KNOW :
*Application Fee: $50 per applicant 18 or older. (Please review Keyrenter's Application Criteria prior to applying, as this is non-refundable.)
*Applications can't be screened until all applicants send in all their documents.
*Applications are screened first come first serve.
Appliances: Refrigerator, Stove, Oven, Microwave, Dishwasher, washer/dryer
LEASE LENGTH: 12-month Minimum
SPECIAL LEASE PROVISIONS: If not specified here, will be listed in lease agreement.
APPLICATION TURNAROUND TIME: 24 to 72 business hours, if all required documents submitted by apply persons over the age of 18 years old.
ADDITIONAL ONE TIME FEES AND DEPOSITS (details in lease agreement):
$50 Application Fee per applicant 18 or older (Nonrefundable)
Security Deposit: Equal to one month's rent (Refundable)
$100 Lease Initiation Fee (Nonrefundable)
$250 Pet Security Deposit (Refundable) if applicable
ADDITIONAL MONTHLY FEES:
$50 Pet Rent (First Pet) / Month. $25 / Month Additional Pets if applicable
*Other terms and conditions may apply. All information including advertised rent and other charges are deemed reliable but not guaranteed and are subject to change.
We are committed to compliance with all federal, state, and local fair housing laws. We do not discriminate against any person based on race, color, religion, sex, national origin, familial status, disability, or any other protected class under applicable law. All qualified applicants are considered equally and applications are screened first come first serve.
House for rent
$3,500/mo
3026 E Campbell Rd, Gilbert, AZ 85234
4beds
2,559sqft
Price may not include required fees and charges.
Single family residence
Available now
Cats, dogs OK
What's special
Sparkling swimming poolCovered patioSpacious interior layoutBeautifully upgraded kitchenPrivate toilet roomPlenty of natural lightBbq area
- 100 days |
- -- |
- -- |
Zillow last checked: 11 hours ago
Listing updated: January 22, 2026 at 06:14pm
Travel times
Facts & features
Interior
Bedrooms & bathrooms
- Bedrooms: 4
- Bathrooms: 3
- Full bathrooms: 2
- 1/2 bathrooms: 1
Appliances
- Included: Dishwasher, Disposal, Refrigerator
Features
- Walk In Closet
Interior area
- Total interior livable area: 2,559 sqft
Property
Parking
- Details: Contact manager
Features
- Exterior features: Oven/Stove, Utilities fee required, Walk In Closet
- Has private pool: Yes
Details
- Parcel number: 30414037
Construction
Type & style
- Home type: SingleFamily
- Property subtype: Single Family Residence
Community & HOA
HOA
- Amenities included: Pool
Location
- Region: Gilbert
Financial & listing details
- Lease term: Contact For Details
Price history
| Date | Event | Price |
|---|---|---|
| 1/6/2026 | Price change | $3,500-5.4%$1/sqft |
Source: Zillow Rentals Report a problem | ||
| 11/8/2025 | Price change | $3,700-5.1%$1/sqft |
Source: Zillow Rentals Report a problem | ||
| 10/15/2025 | Listed for rent | $3,900$2/sqft |
Source: Zillow Rentals Report a problem | ||
| 10/13/2025 | Listing removed | $3,900$2/sqft |
Source: Zillow Rentals Report a problem | ||
| 10/1/2025 | Listed for rent | $3,900$2/sqft |
Source: Zillow Rentals Report a problem | ||
Neighborhood: Suburban Ranchettes
Nearby schools
GreatSchools rating
- 9/10Greenfield Elementary SchoolGrades: PK-6Distance: 0.8 mi
- 7/10Greenfield Junior High SchoolGrades: 6-8Distance: 0.9 mi
- 7/10Highland High SchoolGrades: 8-12Distance: 1.5 mi

