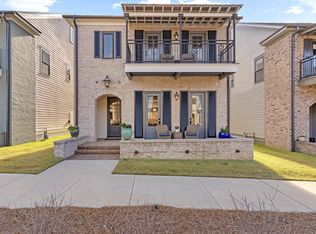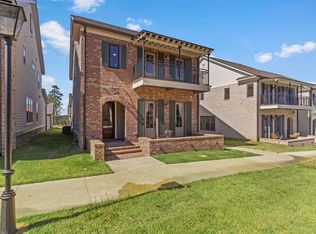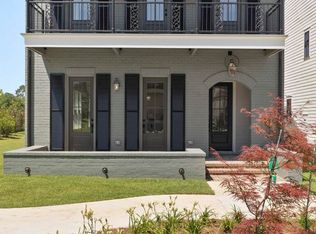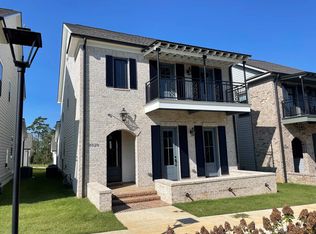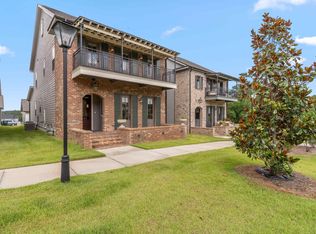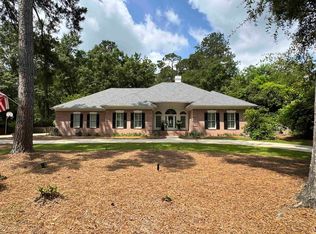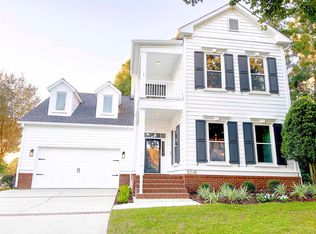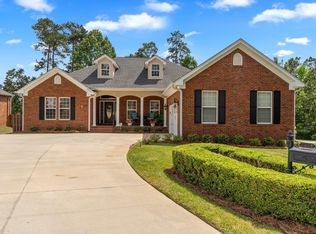Welcome to this stunning Like New home, filled with natural light and brimming with timeless charm. Located just a short stroll from Bannerman Commons, this home offers the perfect blend of convenience and luxury, with shops, restaurants and entertainment right at your doorstep. The thoughtfully designed interior features upgraded finishes, highlighted by a sleek wet bar that takes center stage for entertaining. The kitchen, anchored by an oversized island and quartz countertops, is equally impressive providing plenty of space for casual meals and culinary creations. On the main floor, a large bonus room or 4th bedroom offers flexibility to suit your lifestyle, whether you need a home office, gym or guest space. The welcoming front porch and striking New Orleans style balcony add a touch of Southern elegance, perfect for enjoying your morning coffee or an evening sunset. At the back a private courtyard awaits, complete with a built-in fire pit, arbor and a charming brick patio- your personal retreat for relaxation or hosting outdoor gatherings. The rear- entry garage with upgraded flooring ties it all together with convenience and style. This home truly offers a rare blend of location, luxury and charm. Don't miss your opportunity to tour this home today!
For sale
$749,900
3026 Gentilly St, Tallahassee, FL 32312
4beds
2,667sqft
Est.:
Single Family Residence
Built in 2022
3,049.2 Square Feet Lot
$726,500 Zestimate®
$281/sqft
$278/mo HOA
What's special
- 156 days |
- 350 |
- 11 |
Zillow last checked: 8 hours ago
Listing updated: September 05, 2025 at 04:51am
Listed by:
Malissa Henning 850-524-4455,
EXP Realty, LLC
Source: TBR,MLS#: 388332
Tour with a local agent
Facts & features
Interior
Bedrooms & bathrooms
- Bedrooms: 4
- Bathrooms: 3
- Full bathrooms: 2
- 1/2 bathrooms: 1
Rooms
- Room types: Bonus Room, Garage, Other, Pantry
Primary bedroom
- Dimensions: 18x12
Bedroom 2
- Dimensions: 13x12
Bedroom 3
- Dimensions: 13x12
Bedroom 4
- Dimensions: 26x13
Dining room
- Dimensions: 11x19
Family room
- Dimensions: -
Kitchen
- Dimensions: 10x16
Living room
- Dimensions: 15x17
Heating
- Central, Electric, Heat Pump
Cooling
- Central Air, Ceiling Fan(s), Electric, Heat Pump
Appliances
- Included: Dishwasher, Disposal, Ice Maker, Microwave, Oven, Range, Refrigerator
Features
- Wet Bar, High Ceilings, Stall Shower, Window Treatments, Pantry, Walk-In Closet(s)
- Flooring: Engineered Hardwood, Tile
- Has fireplace: No
Interior area
- Total structure area: 2,667
- Total interior livable area: 2,667 sqft
Video & virtual tour
Property
Parking
- Total spaces: 2
- Parking features: Garage, Two Car Garage
- Garage spaces: 2
Features
- Stories: 2
- Patio & porch: Patio
- Has view: Yes
- View description: Park/Greenbelt
Lot
- Size: 3,049.2 Square Feet
Details
- Parcel number: 120731422340000060
- Special conditions: Standard
Construction
Type & style
- Home type: SingleFamily
- Architectural style: Two Story,Traditional
- Property subtype: Single Family Residence
Materials
- Brick, Fiber Cement
Condition
- Year built: 2022
Utilities & green energy
- Sewer: Public Sewer
Community & HOA
Community
- Features: Curbs, Gutter(s), Street Lights, Sidewalks
- Security: Security System Owned, Surveillance System
- Subdivision: Bannerman Commons
HOA
- Has HOA: Yes
- Services included: Common Areas, Internet, Maintenance Grounds
- HOA fee: $3,340 annually
Location
- Region: Tallahassee
Financial & listing details
- Price per square foot: $281/sqft
- Tax assessed value: $646,000
- Annual tax amount: $6,235
- Date on market: 7/7/2025
- Cumulative days on market: 270 days
- Listing terms: Cash,Conventional
- Road surface type: Paved
Estimated market value
$726,500
$690,000 - $763,000
$3,380/mo
Price history
Price history
| Date | Event | Price |
|---|---|---|
| 11/20/2025 | Listing removed | $3,750$1/sqft |
Source: TBR #392266 Report a problem | ||
| 11/6/2025 | Price change | $3,750-1.3%$1/sqft |
Source: TBR #392266 Report a problem | ||
| 10/29/2025 | Price change | $3,800-2.6%$1/sqft |
Source: TBR #392266 Report a problem | ||
| 10/17/2025 | Listed for rent | $3,900-2.5%$1/sqft |
Source: TBR #392266 Report a problem | ||
| 10/17/2025 | Listing removed | $4,000$1/sqft |
Source: TBR #390947 Report a problem | ||
Public tax history
Public tax history
| Year | Property taxes | Tax assessment |
|---|---|---|
| 2024 | $6,235 +2.7% | $453,273 +3% |
| 2023 | $6,073 +627.4% | $440,071 +700.1% |
| 2022 | $835 +10.6% | $55,000 +10% |
Find assessor info on the county website
BuyAbility℠ payment
Est. payment
$5,238/mo
Principal & interest
$3586
Property taxes
$1112
Other costs
$540
Climate risks
Neighborhood: Lake McBride
Nearby schools
GreatSchools rating
- 9/10Hawks Rise Elementary SchoolGrades: PK-5Distance: 3.2 mi
- 8/10Deerlake Middle SchoolGrades: 6-8Distance: 3.3 mi
- 7/10Lawton Chiles High SchoolGrades: 9-12Distance: 0.8 mi
Schools provided by the listing agent
- Elementary: HAWKS RISE
- Middle: DEERLAKE
- High: CHILES
Source: TBR. This data may not be complete. We recommend contacting the local school district to confirm school assignments for this home.
- Loading
- Loading
