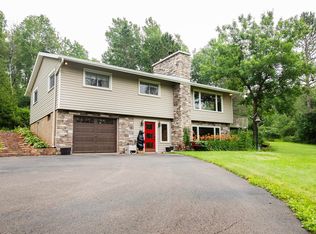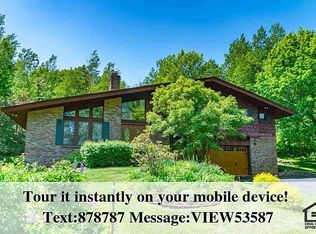Sold for $399,900
$399,900
3026 Getchell Rd, Duluth, MN 55810
3beds
2,184sqft
Single Family Residence
Built in 1971
9.54 Acres Lot
$417,500 Zestimate®
$183/sqft
$2,507 Estimated rent
Home value
$417,500
$363,000 - $480,000
$2,507/mo
Zestimate® history
Loading...
Owner options
Explore your selling options
What's special
Take the bridge over Keene’s Creek and discover this charming 3-bedroom, 2-bath split-entry home set high on a scenic 9.54-acre lot. Enjoy peace of mind with a brand-new septic system and dug well, plus a newer propane boiler for efficient heating. The upper level features a spacious floor plan with a cozy family room complete with a wood-burning fireplace. The lower level offers additional living space and is ready for your personal touch—just add flooring. The attached 1-car garage provides potential for a workshop or conversion into an extra bedroom or flex space. Car enthusiasts and hobbyists will love the 26x30 detached garage, offering ample space for storage, projects, or recreational vehicles. Don’t miss your chance to own this private hilltop retreat just over the creek—ideal for nature lovers and those seeking space and serenity. Electric: $63/mo average
Zillow last checked: 8 hours ago
Listing updated: July 17, 2025 at 06:03pm
Listed by:
Jamie Sathers-Day 218-390-6541,
JS Realty
Bought with:
Braelyn M Sathers
JS Realty
Source: Lake Superior Area Realtors,MLS#: 6119396
Facts & features
Interior
Bedrooms & bathrooms
- Bedrooms: 3
- Bathrooms: 2
- Full bathrooms: 1
- 3/4 bathrooms: 1
- Main level bedrooms: 1
Bedroom
- Level: Basement
- Area: 110 Square Feet
- Dimensions: 10 x 11
Bedroom
- Level: Main
- Area: 110 Square Feet
- Dimensions: 11 x 10
Bedroom
- Level: Main
- Area: 99 Square Feet
- Dimensions: 11 x 9
Bathroom
- Description: 3/4 basement bath.
- Level: Basement
Bathroom
- Description: Main floor full bath.
- Level: Main
Family room
- Description: With wood fireplace.
- Level: Basement
- Area: 228 Square Feet
- Dimensions: 12 x 19
Kitchen
- Description: Kitchen/dining room.
- Level: Main
- Area: 198 Square Feet
- Dimensions: 22 x 9
Laundry
- Level: Basement
- Area: 168 Square Feet
- Dimensions: 21 x 8
Living room
- Level: Main
- Area: 247 Square Feet
- Dimensions: 13 x 19
Porch
- Description: Enclosed porch.
- Level: Main
Heating
- Boiler, Fireplace(s), Wood, Propane
Cooling
- None
Appliances
- Included: Dishwasher, Dryer, Range, Refrigerator, Washer
- Laundry: Dryer Hook-Ups, Washer Hookup
Features
- Eat In Kitchen
- Windows: Vinyl Windows, Wood Frames
- Basement: Full,Egress Windows,Bath,Bedrooms,Family/Rec Room,Fireplace,Washer Hook-Ups,Dryer Hook-Ups
- Number of fireplaces: 1
- Fireplace features: Wood Burning, Basement
Interior area
- Total interior livable area: 2,184 sqft
- Finished area above ground: 1,092
- Finished area below ground: 1,092
Property
Parking
- Total spaces: 4
- Parking features: Gravel, Attached, Detached, Slab
- Attached garage spaces: 4
Features
- Levels: Split Entry
- Has view: Yes
- View description: Typical
Lot
- Size: 9.54 Acres
- Dimensions: 260 x 1715
- Features: Accessible Shoreline, Landscaped, High
Details
- Additional structures: Storage Shed
- Foundation area: 1092
- Parcel number: 010274100037
- Zoning description: Residential
- Other equipment: Fuel Tank-Rented
Construction
Type & style
- Home type: SingleFamily
- Property subtype: Single Family Residence
Materials
- Brick, Fiber Board, Frame/Wood, Brick
- Foundation: Concrete Perimeter
- Roof: Asphalt Shingle
Condition
- Previously Owned
- Year built: 1971
Utilities & green energy
- Electric: Minnesota Power
- Sewer: Mound Septic
- Water: Dug
Community & neighborhood
Location
- Region: Duluth
Other
Other facts
- Listing terms: Cash,Conventional,FHA,VA Loan
- Road surface type: Paved
Price history
| Date | Event | Price |
|---|---|---|
| 7/11/2025 | Sold | $399,900$183/sqft |
Source: | ||
| 6/16/2025 | Pending sale | $399,900$183/sqft |
Source: | ||
| 6/4/2025 | Contingent | $399,900$183/sqft |
Source: | ||
| 5/24/2025 | Listed for sale | $399,900$183/sqft |
Source: | ||
| 5/21/2025 | Contingent | $399,900$183/sqft |
Source: | ||
Public tax history
| Year | Property taxes | Tax assessment |
|---|---|---|
| 2024 | $4,628 +8% | $338,900 |
| 2023 | $4,284 +23.4% | $338,900 +12.8% |
| 2022 | $3,472 +12.4% | $300,400 +31.1% |
Find assessor info on the county website
Neighborhood: Cody
Nearby schools
GreatSchools rating
- 5/10Bay View Elementary SchoolGrades: PK-5Distance: 1.3 mi
- 6/10A.I. Jedlicka Middle SchoolGrades: 6-8Distance: 2.5 mi
- 9/10Proctor Senior High SchoolGrades: 9-12Distance: 2.5 mi
Get pre-qualified for a loan
At Zillow Home Loans, we can pre-qualify you in as little as 5 minutes with no impact to your credit score.An equal housing lender. NMLS #10287.
Sell for more on Zillow
Get a Zillow Showcase℠ listing at no additional cost and you could sell for .
$417,500
2% more+$8,350
With Zillow Showcase(estimated)$425,850

