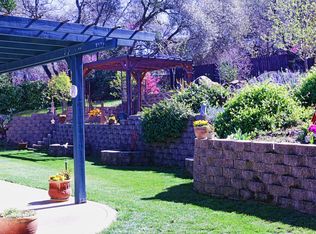Closed
$654,000
3026 Pasada Rd, Cameron Park, CA 95682
4beds
2,273sqft
Single Family Residence
Built in 1985
0.73 Acres Lot
$-- Zestimate®
$288/sqft
$3,621 Estimated rent
Home value
Not available
Estimated sales range
Not available
$3,621/mo
Zestimate® history
Loading...
Owner options
Explore your selling options
What's special
Rare find in the heart of Cameron Park! Well-maintained, 2-story home sits on nearly 3/4 of an acre with no rear neighbors. The enchanting, backyard invites you to listen to the seasonal creek, birdwatch, garden, or just enjoy the changing of the seasons in your own private slice of nature. The large, level side yard has room for an ADU (county has approved, Buyer to confirm), or RV storage, workshop, etc. Downstairs features a living room, dining area, family room with gas fireplace, engineered wood flooring, a bedroom with half bath....and all new carpet! Go upstairs to find two more bedrooms with a full bath and a spacious primary bedroom with sitting area and private deck with new composite decking. The primary bath was fully remodeled only a few months ago. In addition, there is also room to expand the half bath to a full bath/laundry room. Newer HVAC and tankless water heater (2022), and gutters with leaf guards (2023.) Newer OWNED solar (2022) with an electric car charger in the 2 car attached garage. Great location with easy access to HWY 50 and Green Valley Rd and close to top-rated schools and Cameron Park Lake. Don't miss this GEM!
Zillow last checked: 8 hours ago
Listing updated: September 14, 2024 at 11:18am
Listed by:
Alisa Troise DRE #01747363 916-798-4536,
RE/MAX Gold Cameron Park
Bought with:
Leslie Bauscher, DRE #01259683
RE/MAX Gold Cameron Park
Source: MetroList Services of CA,MLS#: 224077264Originating MLS: MetroList Services, Inc.
Facts & features
Interior
Bedrooms & bathrooms
- Bedrooms: 4
- Bathrooms: 3
- Full bathrooms: 2
- Partial bathrooms: 1
Primary bedroom
- Features: Balcony, Sitting Room
Primary bathroom
- Features: Shower Stall(s), Tile, Window
Dining room
- Features: Space in Kitchen
Kitchen
- Features: Pantry Closet, Granite Counters
Heating
- Propane, Central, Wood Stove
Cooling
- Ceiling Fan(s), Central Air
Appliances
- Included: Dishwasher, Disposal, Microwave, Free-Standing Electric Range
- Laundry: In Garage
Features
- Flooring: Carpet, Laminate, Tile, Vinyl, Wood
- Number of fireplaces: 1
- Fireplace features: Family Room, Wood Burning Stove, Gas Log, Gas
Interior area
- Total interior livable area: 2,273 sqft
Property
Parking
- Total spaces: 2
- Parking features: Attached, Electric Vehicle Charging Station(s), Garage Door Opener, Garage Faces Front
- Attached garage spaces: 2
- Has uncovered spaces: Yes
Features
- Stories: 2
Lot
- Size: 0.73 Acres
- Features: Auto Sprinkler F&R, Curb(s), Curb(s)/Gutter(s), Landscape Back, Landscape Front
Details
- Parcel number: 116393001000
- Zoning description: R1
- Special conditions: Standard
Construction
Type & style
- Home type: SingleFamily
- Property subtype: Single Family Residence
Materials
- Frame, Lap Siding, Wood
- Foundation: Slab
- Roof: Composition
Condition
- Year built: 1985
Utilities & green energy
- Sewer: Sewer Connected, In & Connected
- Water: Meter on Site
- Utilities for property: Cable Connected, Propane Tank Leased, Internet Available, Sewer Connected
Community & neighborhood
Location
- Region: Cameron Park
Other
Other facts
- Price range: $654K - $654K
Price history
| Date | Event | Price |
|---|---|---|
| 9/12/2024 | Sold | $654,000-4.4%$288/sqft |
Source: MetroList Services of CA #224077264 Report a problem | ||
| 8/22/2024 | Pending sale | $684,000$301/sqft |
Source: MetroList Services of CA #224077264 Report a problem | ||
| 8/3/2024 | Price change | $684,000-1.6%$301/sqft |
Source: MetroList Services of CA #224077264 Report a problem | ||
| 7/18/2024 | Listed for sale | $695,000+139.7%$306/sqft |
Source: MetroList Services of CA #224077264 Report a problem | ||
| 12/30/2011 | Sold | $290,000-12.1%$128/sqft |
Source: Public Record Report a problem | ||
Public tax history
| Year | Property taxes | Tax assessment |
|---|---|---|
| 2025 | $7,167 +81% | $654,000 +83.1% |
| 2024 | $3,961 +1.8% | $357,098 +2% |
| 2023 | $3,891 +1.3% | $350,097 +2% |
Find assessor info on the county website
Neighborhood: Cameron Park
Nearby schools
GreatSchools rating
- 5/10Rescue Elementary SchoolGrades: K-5Distance: 2.7 mi
- 6/10Pleasant Grove Middle SchoolGrades: 6-8Distance: 2.1 mi
- 9/10Ponderosa High SchoolGrades: 9-12Distance: 2.8 mi
Get pre-qualified for a loan
At Zillow Home Loans, we can pre-qualify you in as little as 5 minutes with no impact to your credit score.An equal housing lender. NMLS #10287.
