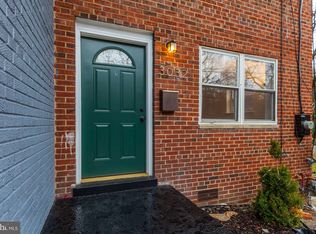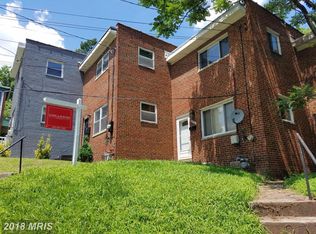Sold for $353,000
$353,000
3026 Stanton Rd SE, Washington, DC 20020
4beds
2,031sqft
Single Family Residence
Built in 1925
8,768 Square Feet Lot
$348,600 Zestimate®
$174/sqft
$3,758 Estimated rent
Home value
$348,600
$331,000 - $370,000
$3,758/mo
Zestimate® history
Loading...
Owner options
Explore your selling options
What's special
Seller is motivated and offering 5,000 in seller concessions for offers at listed price! Welcome to an exceptional investment opportunity in DC. This single family property with multifamily features two separate units, each boasting two spacious bedrooms and one bathroom. Perfectly designed for both comfort and functionality, these units offer an ideal living space for tenants or future condo owners. Currently zoned R-3, this property comes with the exciting possibilities of condo conversion and rezoning, making it a true investor's dream. Each unit is separately metered, ensuring ease of management and utility accountability. The property's potential doesn't end there—an appraisal has been completed and is in hand, confirming the listed price, which ensures peace of mind for prospective buyers. Situated in a thriving neighborhood with access to local amenities, transportation, and top-rated schools, this multifamily gem is poised for significant appreciation. Moreover, it is located just minutes from 295, providing easy access to Maryland and Virginia, making commuting a breeze for future residents. Whether you're looking to expand your real estate portfolio or embark on a condo conversion project, this property offers endless possibilities. Don't miss out on this rare opportunity to invest in a versatile and promising asset. Schedule your private showing today and envision the future of this remarkable property!
Zillow last checked: 8 hours ago
Listing updated: September 26, 2025 at 05:47am
Listed by:
courtney smith 240-838-6854,
Compass,
Co-Listing Agent: Kalonji Foreman 202-910-8831,
Compass
Bought with:
Keith James, SP98378651
Keller Williams Capital Properties
Source: Bright MLS,MLS#: DCDC2209256
Facts & features
Interior
Bedrooms & bathrooms
- Bedrooms: 4
- Bathrooms: 2
- Full bathrooms: 2
- Main level bathrooms: 2
- Main level bedrooms: 4
Basement
- Area: 266
Heating
- Hot Water, Electric
Cooling
- None, Electric
Appliances
- Included: Electric Water Heater
Features
- Basement: Unfinished,Walk-Out Access
- Has fireplace: No
Interior area
- Total structure area: 2,297
- Total interior livable area: 2,031 sqft
- Finished area above ground: 2,031
Property
Parking
- Total spaces: 6
- Parking features: Storage, Covered, Detached
- Garage spaces: 6
Accessibility
- Accessibility features: 2+ Access Exits
Features
- Levels: Two and One Half
- Stories: 2
- Pool features: None
Lot
- Size: 8,768 sqft
- Features: Unknown Soil Type
Details
- Additional structures: Above Grade
- Parcel number: 5877//0077
- Zoning: R-3
- Special conditions: Standard
Construction
Type & style
- Home type: SingleFamily
- Architectural style: Other
- Property subtype: Single Family Residence
Materials
- Brick
- Foundation: Concrete Perimeter, Other
Condition
- New construction: No
- Year built: 1925
Utilities & green energy
- Sewer: Public Sewer
- Water: Public
Community & neighborhood
Location
- Region: Washington
- Subdivision: Washington Dc
Other
Other facts
- Listing agreement: Exclusive Agency
- Ownership: Fee Simple
Price history
| Date | Event | Price |
|---|---|---|
| 9/11/2025 | Sold | $353,000-3.3%$174/sqft |
Source: | ||
| 8/11/2025 | Contingent | $365,000$180/sqft |
Source: | ||
| 7/19/2025 | Price change | $365,000-2.7%$180/sqft |
Source: | ||
| 7/3/2025 | Listed for sale | $375,000-6.3%$185/sqft |
Source: | ||
| 7/2/2025 | Listing removed | $400,000$197/sqft |
Source: | ||
Public tax history
| Year | Property taxes | Tax assessment |
|---|---|---|
| 2025 | $1,145 +1% | $437,220 +1.9% |
| 2024 | $1,134 +0.8% | $429,160 +5.4% |
| 2023 | $1,125 0% | $407,070 +9.5% |
Find assessor info on the county website
Neighborhood: Buena Vista
Nearby schools
GreatSchools rating
- 6/10Moten Elementary SchoolGrades: PK-5Distance: 0.2 mi
- 3/10Kramer Middle SchoolGrades: 6-8Distance: 1.2 mi
- 2/10Anacostia High SchoolGrades: 9-12Distance: 1.1 mi
Schools provided by the listing agent
- Elementary: Moten
- Middle: Kramer
- High: Anacostia Senior
- District: District Of Columbia Public Schools
Source: Bright MLS. This data may not be complete. We recommend contacting the local school district to confirm school assignments for this home.
Get pre-qualified for a loan
At Zillow Home Loans, we can pre-qualify you in as little as 5 minutes with no impact to your credit score.An equal housing lender. NMLS #10287.
Sell for more on Zillow
Get a Zillow Showcase℠ listing at no additional cost and you could sell for .
$348,600
2% more+$6,972
With Zillow Showcase(estimated)$355,572

