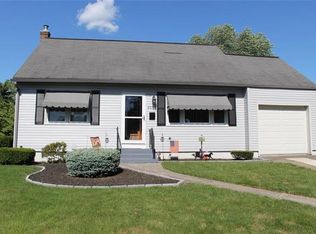Sold for $301,000
$301,000
3026 Westminster Rd, Bethlehem, PA 18017
2beds
1,608sqft
Single Family Residence
Built in 1954
8,407.08 Square Feet Lot
$-- Zestimate®
$187/sqft
$2,063 Estimated rent
Home value
Not available
Estimated sales range
Not available
$2,063/mo
Zestimate® history
Loading...
Owner options
Explore your selling options
What's special
OFFER DEADLINE, Monday, 4/22 at 8 PM. Nestled on a neatly landscaped lot, this charming 2-bedroom ranch home will impress. As you step through the front door, you're greeted by an inviting living room w/plenty of natural light. Hardwood floors (some under the wall-to-wall) stretch throughout the 1st floor. The living area transitions into an intimate dining room, accented w/wood paneling, perfect for sharing meals or enjoying a quiet cup of coffee in the morning. Step outside through the sliding glass doors, and you'll find yourself in a delightful three-season room that extends the living space outdoors. Bathed in sunlight, this tranquil oasis is the perfect place to enjoy a glass of wine or work on a jigsaw puzzle while soaking up the sights and sounds of nature. Adjacent to the dining area, is the cozy but functional cherry kitchen w/eating peninsula. Down the hallway, two bedrooms offer comfortable retreats for rest & relaxation. Retro-bath is fully tiled. Descending into the finished basement, you'll discover a versatile space that's perfect for entertaining or simply unwinding w/family & friends. A corner wood-burning fireplace invites you to curl up with a good book or enjoy cozy conversations on chilly evenings. With plenty of space for seating and recreation, this basement is sure to become a favorite gathering spot for all. Hot water baseboard 2-zone heat and central air. Completing the home is a convenient one-car garage w/overhead storage.
Zillow last checked: 8 hours ago
Listing updated: May 31, 2024 at 11:17am
Listed by:
Lori J. Campbell 610-360-2413,
Coldwell Banker Heritage R E
Bought with:
Toshya Gonzalez, RS334095
Weichert Realtors
Source: GLVR,MLS#: 736227 Originating MLS: Lehigh Valley MLS
Originating MLS: Lehigh Valley MLS
Facts & features
Interior
Bedrooms & bathrooms
- Bedrooms: 2
- Bathrooms: 1
- Full bathrooms: 1
Primary bedroom
- Level: First
- Dimensions: 13.00 x 11.00
Bedroom
- Level: First
- Dimensions: 11.00 x 9.00
Den
- Level: Lower
- Dimensions: 22.00 x 7.00
Dining room
- Description: hardwood under wall-to-wall carpeting
- Level: First
- Dimensions: 16.00 x 10.00
Family room
- Level: Lower
- Dimensions: 24.00 x 13.00
Other
- Level: First
- Dimensions: 7.00 x 5.00
Kitchen
- Description: cherry cabinets
- Level: First
- Dimensions: 10.00 x 9.00
Living room
- Description: hardwood under wall-to-wall carpeting
- Level: First
- Dimensions: 15.00 x 15.00
Sunroom
- Level: First
- Dimensions: 26.00 x 10.00
Heating
- Hot Water, Oil
Cooling
- Central Air
Appliances
- Included: Dishwasher, Electric Dryer, Electric Oven, Electric Range, Refrigerator, Washer
- Laundry: Electric Dryer Hookup, Lower Level
Features
- Cedar Closet(s), Dining Area, Separate/Formal Dining Room, Eat-in Kitchen, Family Room Lower Level, Home Office, Kitchen Island
- Flooring: Carpet, Ceramic Tile, Hardwood, Vinyl
- Windows: Replacement Windows
- Basement: Full,Partially Finished
- Has fireplace: Yes
- Fireplace features: Family Room
Interior area
- Total interior livable area: 1,608 sqft
- Finished area above ground: 934
- Finished area below ground: 674
Property
Parking
- Total spaces: 1
- Parking features: Built In, Driveway, Garage, Off Street, On Street, Garage Door Opener
- Garage spaces: 1
- Has uncovered spaces: Yes
Features
- Levels: One
- Stories: 1
Lot
- Size: 8,407 sqft
- Dimensions: 70 x 120
- Features: Flat
Details
- Parcel number: M7SW3328
- Zoning: Rs - Residential
- Special conditions: None
Construction
Type & style
- Home type: SingleFamily
- Architectural style: Ranch
- Property subtype: Single Family Residence
Materials
- Vinyl Siding
- Roof: Asphalt,Fiberglass
Condition
- Unknown
- Year built: 1954
Utilities & green energy
- Electric: 100 Amp Service, Circuit Breakers
- Sewer: Public Sewer
- Water: Public
- Utilities for property: Cable Available
Community & neighborhood
Security
- Security features: Smoke Detector(s)
Location
- Region: Bethlehem
- Subdivision: Not in Development
Other
Other facts
- Listing terms: Cash,Conventional,FHA,VA Loan
- Ownership type: Fee Simple
Price history
| Date | Event | Price |
|---|---|---|
| 5/31/2024 | Sold | $301,000+9.5%$187/sqft |
Source: | ||
| 4/23/2024 | Pending sale | $274,900$171/sqft |
Source: | ||
| 4/17/2024 | Listed for sale | $274,900$171/sqft |
Source: | ||
Public tax history
| Year | Property taxes | Tax assessment |
|---|---|---|
| 2025 | $5,118 +2% | $56,600 |
| 2024 | $5,017 +0.3% | $56,600 |
| 2023 | $5,003 | $56,600 |
Find assessor info on the county website
Neighborhood: 18017
Nearby schools
GreatSchools rating
- 4/10Governor Wolf El SchoolGrades: K-5Distance: 0.3 mi
- 5/10East Hills Middle SchoolGrades: 6-8Distance: 0.5 mi
- 4/10Freedom High SchoolGrades: 9-12Distance: 0.5 mi
Schools provided by the listing agent
- District: Bethlehem
Source: GLVR. This data may not be complete. We recommend contacting the local school district to confirm school assignments for this home.
Get pre-qualified for a loan
At Zillow Home Loans, we can pre-qualify you in as little as 5 minutes with no impact to your credit score.An equal housing lender. NMLS #10287.
