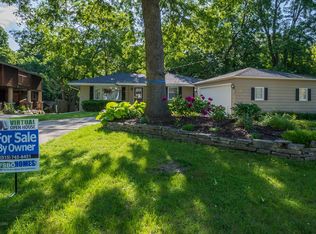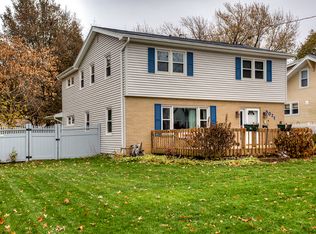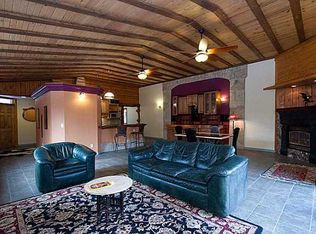Sold for $477,000
$477,000
3027 38th St, Des Moines, IA 50310
3beds
2,032sqft
Single Family Residence
Built in 1961
0.78 Acres Lot
$505,000 Zestimate®
$235/sqft
$1,945 Estimated rent
Home value
$505,000
$480,000 - $535,000
$1,945/mo
Zestimate® history
Loading...
Owner options
Explore your selling options
What's special
Absolute hidden gem in the HEART of Beaverdale across from Ashby Park!! Completely updated sprawling ranch with 3 car garage on over ¾ acre treed lot! Mid-Century modern treasure with gourmet new kitchen, top of the line appliances and custom cabinets. Open kitchen leads to cozy hearth room with gas stone wall fireplace with sliders that lead to the first patio. Beamed family room boasts vaulted ceilings and gorgeous cherry hardwood floors with attached spacious dinette and huge picture windows leading to oversized second private patio. Continue on down the hallway to 3 large bedrooms, completely updated hall bath with walk-in tile shower. Master ensuite also boasts updated ¾ bath, cherry hardwoods and sliders leading to first patio. Finished lower level includes rec room and tons of storage. New roof in 2022 and HVAC in 2014!
Zillow last checked: 8 hours ago
Listing updated: December 11, 2023 at 06:16am
Listed by:
Stephanie Wright (515)453-4300,
Iowa Realty Mills Crossing
Bought with:
Trisha Eslick Davis
Realty ONE Group Impact
Source: DMMLS,MLS#: 685300
Facts & features
Interior
Bedrooms & bathrooms
- Bedrooms: 3
- Bathrooms: 2
- 3/4 bathrooms: 2
- Main level bedrooms: 3
Heating
- Forced Air, Gas, Natural Gas
Cooling
- Central Air
Appliances
- Included: Dryer, Dishwasher, Microwave, Refrigerator, Stove, Wine Cooler, Washer
Features
- Separate/Formal Dining Room, Eat-in Kitchen, Window Treatments
- Flooring: Hardwood, Tile
- Basement: Finished
- Number of fireplaces: 1
- Fireplace features: Gas, Vented
Interior area
- Total structure area: 2,032
- Total interior livable area: 2,032 sqft
- Finished area below ground: 350
Property
Parking
- Total spaces: 3
- Parking features: Attached, Garage, Three Car Garage
- Attached garage spaces: 3
Features
- Patio & porch: Open, Patio
- Exterior features: Fully Fenced, Patio, Storage
- Fencing: Chain Link,Wood,Full
Lot
- Size: 0.78 Acres
- Features: Irregular Lot
Details
- Additional structures: Storage
- Parcel number: 10007819001001
- Zoning: RES
Construction
Type & style
- Home type: SingleFamily
- Architectural style: Ranch
- Property subtype: Single Family Residence
Materials
- Brick
- Foundation: Poured
- Roof: Asphalt,Shingle
Condition
- Year built: 1961
Utilities & green energy
- Sewer: Public Sewer
- Water: Public
Community & neighborhood
Security
- Security features: Smoke Detector(s)
Location
- Region: Des Moines
Other
Other facts
- Listing terms: Cash,Conventional,FHA,VA Loan
- Road surface type: Concrete
Price history
| Date | Event | Price |
|---|---|---|
| 12/7/2023 | Sold | $477,000-2.6%$235/sqft |
Source: | ||
| 11/17/2023 | Pending sale | $489,900$241/sqft |
Source: | ||
| 11/10/2023 | Listed for sale | $489,900+2077.3%$241/sqft |
Source: | ||
| 3/28/2018 | Sold | $22,500-89.7%$11/sqft |
Source: Public Record Report a problem | ||
| 3/29/2010 | Sold | $217,500-5.4%$107/sqft |
Source: Public Record Report a problem | ||
Public tax history
| Year | Property taxes | Tax assessment |
|---|---|---|
| 2024 | $7,622 -0.7% | $397,900 |
| 2023 | $7,674 +0.8% | $397,900 +19% |
| 2022 | $7,614 +0.1% | $334,500 |
Find assessor info on the county website
Neighborhood: Beaverdale
Nearby schools
GreatSchools rating
- 4/10Moore Elementary SchoolGrades: K-5Distance: 1.2 mi
- 3/10Meredith Middle SchoolGrades: 6-8Distance: 1.2 mi
- 2/10Hoover High SchoolGrades: 9-12Distance: 1.2 mi
Schools provided by the listing agent
- District: Des Moines Independent
Source: DMMLS. This data may not be complete. We recommend contacting the local school district to confirm school assignments for this home.

Get pre-qualified for a loan
At Zillow Home Loans, we can pre-qualify you in as little as 5 minutes with no impact to your credit score.An equal housing lender. NMLS #10287.


